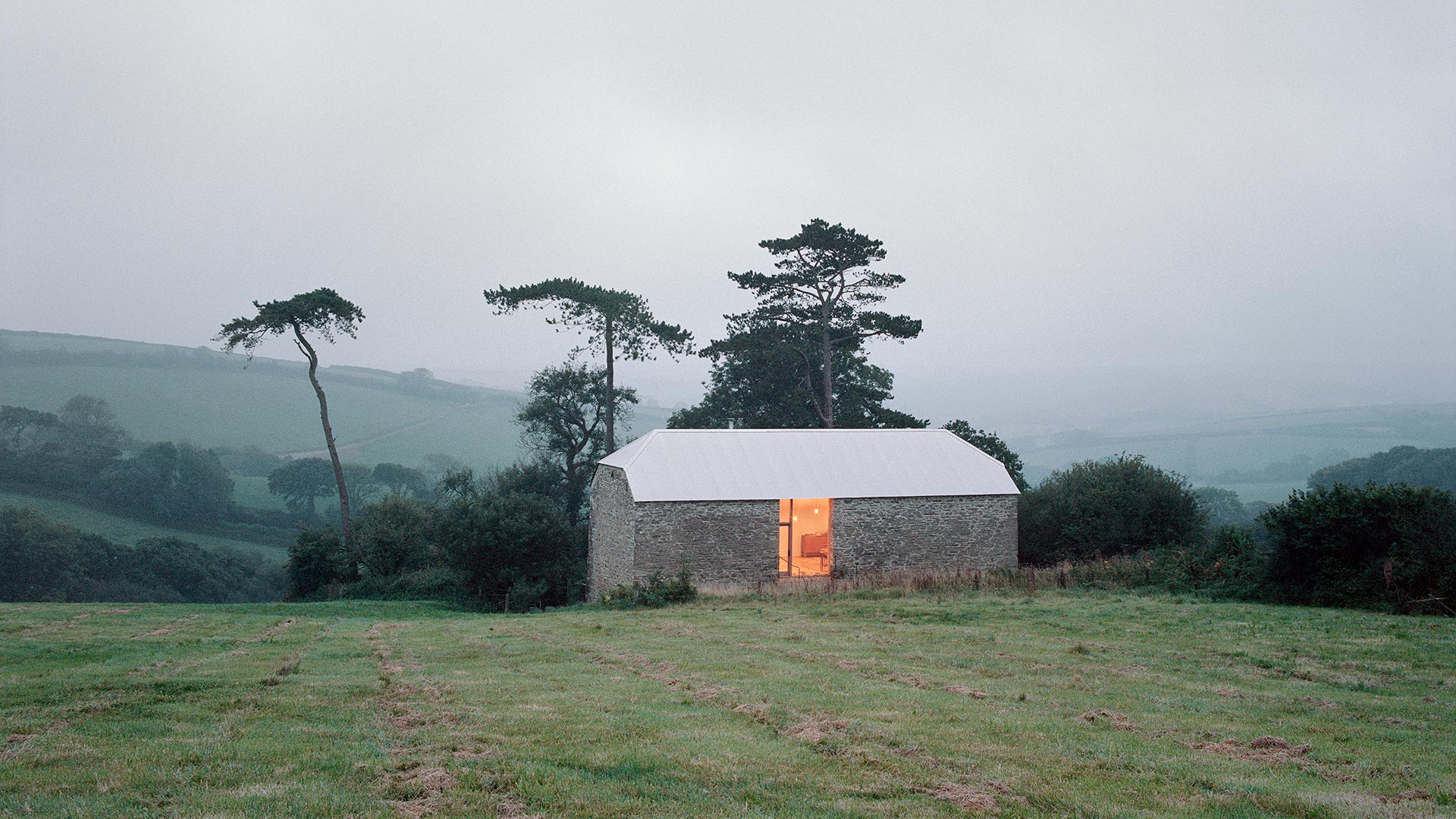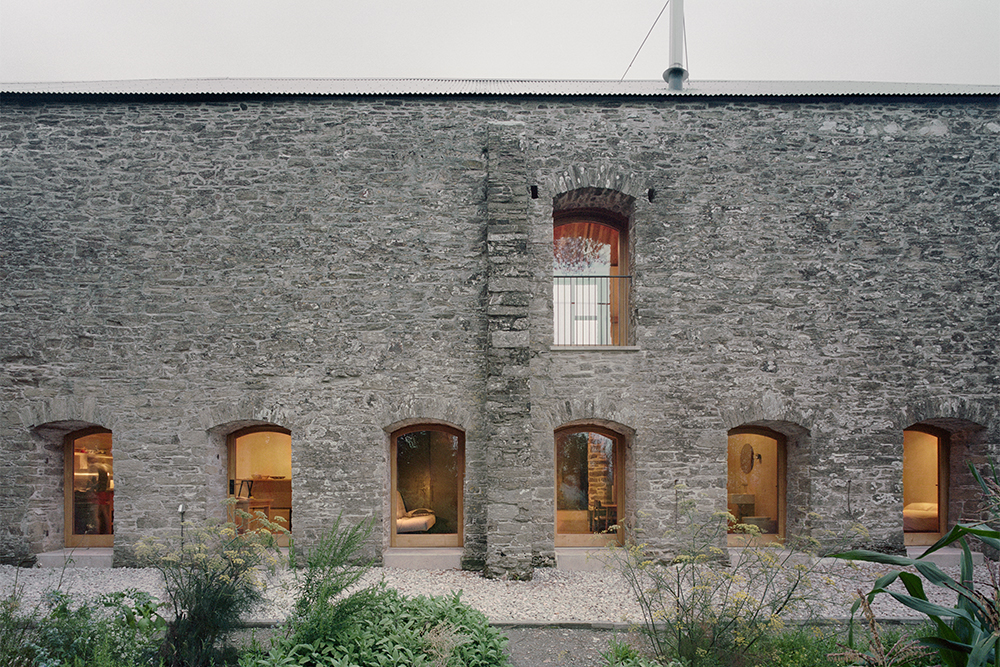THE 2021 WINNER IS
WINDWARD HOUSE
10 designs contested the 2021 medal.
Windward House was announced as the winner and Alison Brooks was presented with the Manser Medal at the AJ Architecture Awards on 17 November 2021 at the JW Marriott Grosvenor House, London
The Manser Medal 2021
Those nominated to the short-list are: (click image to view more info)
2021 MANSER MEDAL WINNER
Windward House by Alison Brooks Architects
Alison Brooks Architects’ design intention for Windward House and response to the client brief was to intensify the owner’s connection to the breath-taking landscape overlooking the Wye Valley, and the joy of living with art. The result of a ten-year collaboration, this new house and landscape project celebrates domestic living amongst an extraordinary collection of Indian and African Tribal Art. It includes the restoration and conversion of a late Georgian farmhouse to a gallery and office, a new ‘West Wing’, a sequence of walled gardens and a Pool Pavilion.
The project was conceived as a dialogue between old and new; a journey between the 18th and 21st century. The existing thick-walled farmhouse was originally a series of small, cellular rooms with limited window openings: an architecture of separation. We wanted to contrast this with an open architecture, embracing the landscape.
Seen from the south, the two-storey West Wing is set back, low-lying and partially embedded in the hillside, deferring to the 18th C farmhouse. The volume of the extension is positioned to interlock with the existing stone building. This creates intimate courtyard spaces between high garden walls.
Serving as the owner’s primary living space, The West Wing is open to the landscape and adapted to the needs of later life. It comprises continuous planar elements that fold in three dimensions to create specific spatial and light conditions, echoing the topography of adjacent meadows. The darkness of its cladding makes it recessive, connecting it to the ground and the darkness of local pine forests.
Living, dining and cooking areas flow into each other and onto exterior terraces. The kitchen is placed at the centre of the West Wing, washed with light and ringed by a gallery. It is a functional space, visible from the many rooms and circulation spaces that revolve around it.
The art galleries offer spatial drama and a variety of light conditions, animating the journey. At Windward House, niches, benches and recesses are intrinsic to the architecture, providing moments to pause, to glimpse distant views, and to recalibrate the senses.
‘Stair for 100 Objects’ is an installation in itself. Each tread is a 6mm thick ‘loop’ horizontally cantilevered from the stair’s central spine, a vertical steel grillage with 100 cells to display the owner’s treasured small works. Moving upward into light, the stair leads to a first-floor gallery, bedrooms, study and a roof terrace. Every space offers perspectives both outward and inward, through rooms and across gardens.
The Pool Gallery is the culmination of the journey. Approached via a garden path, it is a stone-walled courtyard open to the sky. A quiet retreat for art, guests, and grandchildren, the Pool Pavilion celebrates local traditions of field stone masonry and precision carpentry.
Surrounding Windward House are 8.5 hectares of land. A large portion of this is wildflower meadow and orchards that are part of the owners’ long-term programme to restore and optimise the ecological value of the whole area. The landscape strategy includes ongoing repair and renewal of 2.5km of hedges with pollen-rich species and the planting of 2,500 trees.
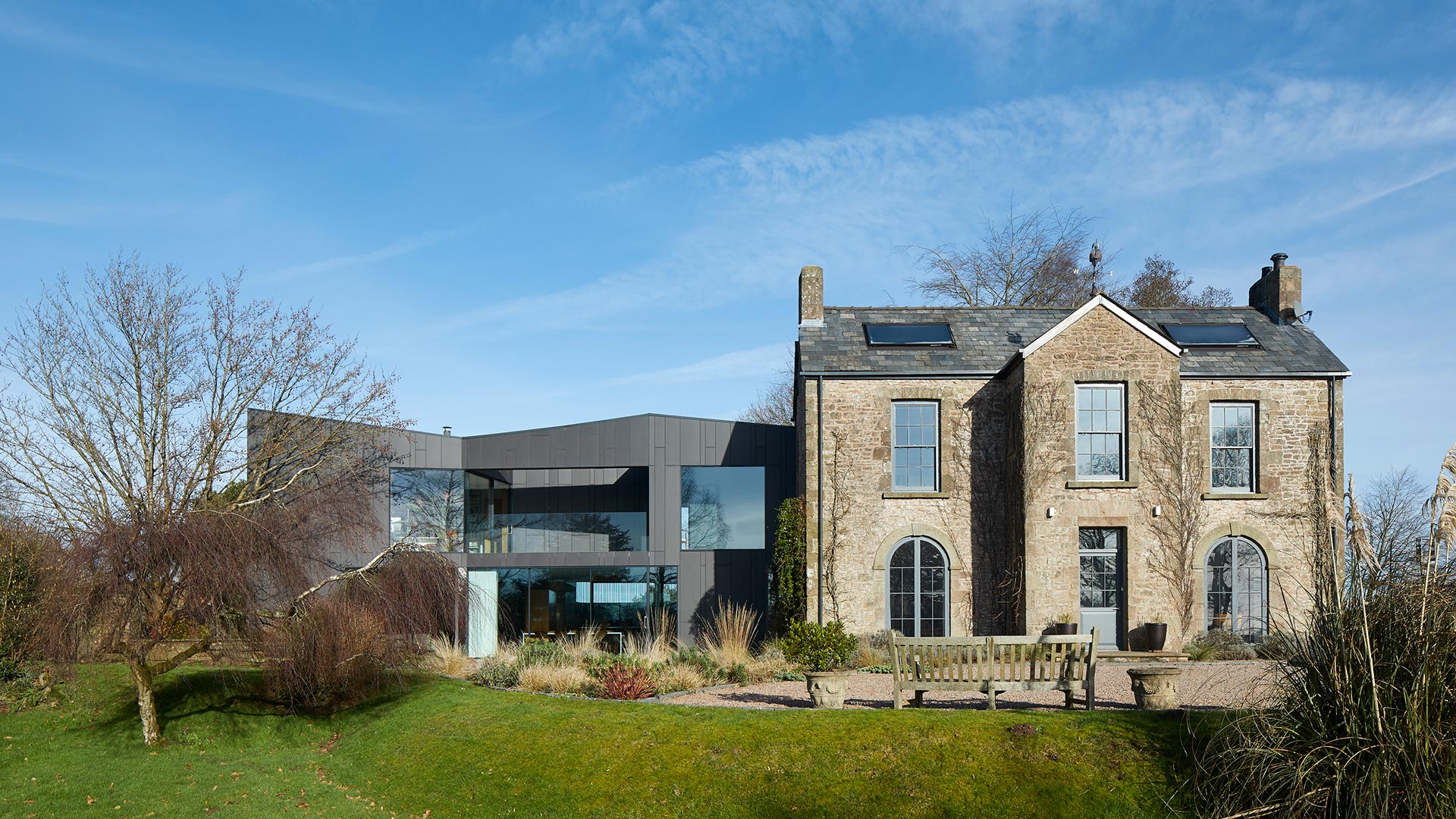
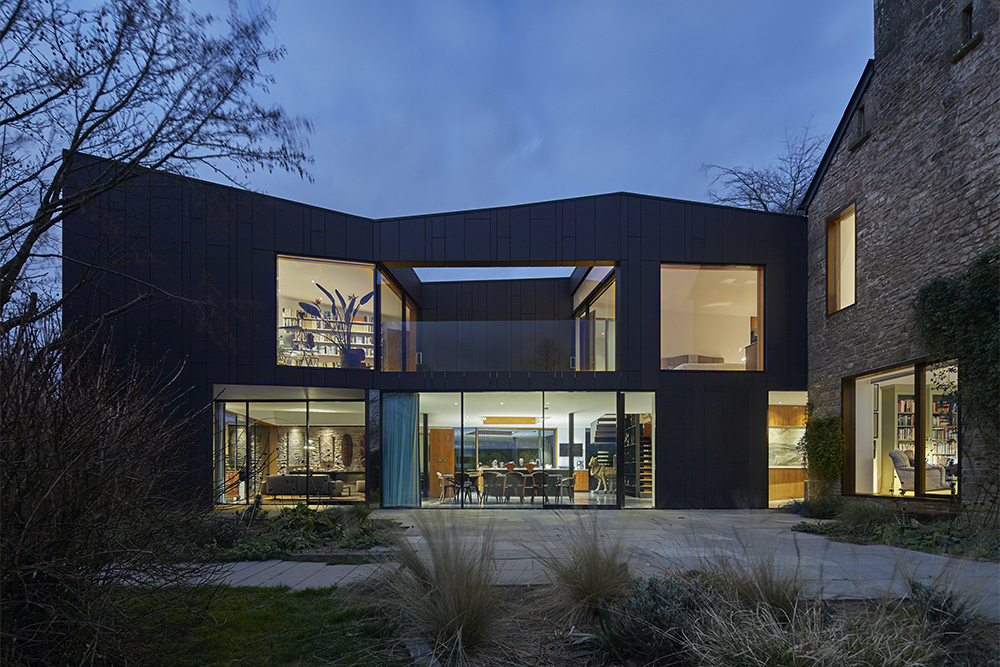
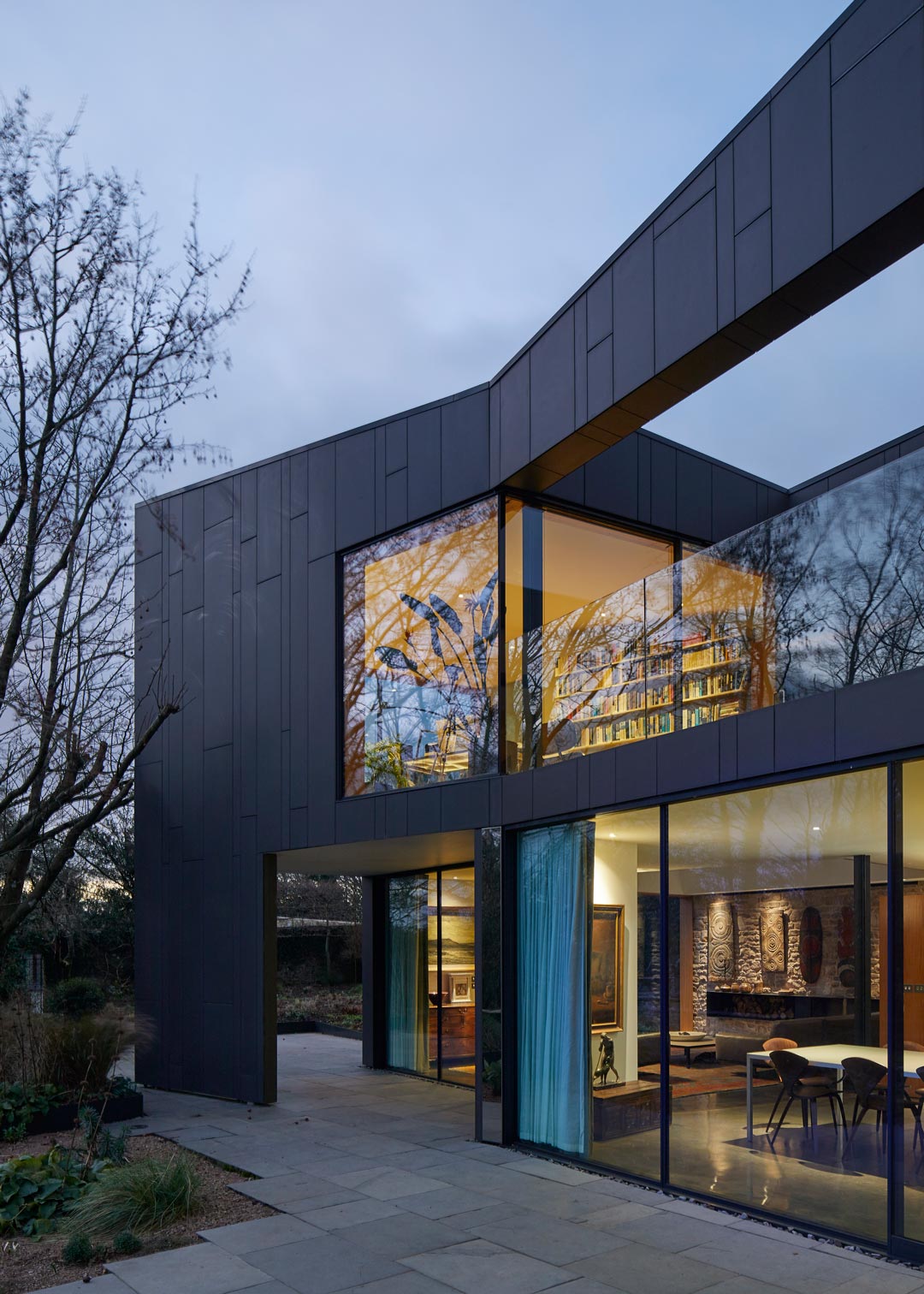
The Shortlist for 2021
Corner House by 31/44 Architects
The client brief was to provide an attached new-build house within the side margins of an existing property to complete the terrace. (31/44 were also commissioned to extend and refurbish the existing adjacent house to provide a two-bed maisonette and two-bed apartment.)
Following the pattern of this existing Victorian terrace in South London, Corner House re-asserts typological elements of the adjacent buildings to repair the existing out-of-pattern arrangement, while lessening any potential impact of stepping out beyond the established building line.
The design connects with the familiar and established qualities of the surroundings. Under careful inspection and through the detailed design, however, it establishes a quiet, subversive distance. The cornice line is continued across the new dwelling but broken and stepped – both associating the two and providing clear articulation. The more sparse version of the elaborated entranceways on the existing terrace appears conventional until you note that the new dwelling is entered at the lower level, the upper ground ‘door’ has become a window, and the canopy sheltering the door beneath appears as part of the stair. Each small move reinforces the sense of a quietly subversive building to the casual passer-by.
The side elevation is deliberately characterful, as it adjoins a Victorian developer’s ‘show street’ of different house styles. A curved corner allows the house to appear thinner and references the old pub across the road, while a series of blind and real windows combine to produce a facade that balances the language of both historic and contemporary architecture.
With the overall material choice driven by the context, the specific choice and detailing of the particular products and finishes create the quietly contemporary building that was desired. A pale grey waterstruck brick was chosen for having a texture and colour commensurate with the worn stock brick of the adjacent terrace. The mortar matches the colour of the brick and is pointed flush to create one cohesive surface and emphasise the external expression of the building – with blind windows and a curved corner – rather than the brickwork itself.
The brickwork is articulated with pre-cast concrete elements: copings, sills and panels. The colour ensures that the pre-cast elements stand out against the brickwork – just as the painted stone arches and sills do on the existing Victorian terrace – while the surface finish matches that of the in-situ concrete around the front entrance and gardens. Window and door frames and the timber fins that make up the rear first floor ‘conservatory’ are black to create a striking contrast with the paler body of the building, to disappear into the shadows and again emphasise the subtle relief of the main house.
The house completes the end of the existing terrace, establishing a more formal turning point to the building line than previously existed, while creating a characterful new building that not only relates to the local context, but also reveals it to be a house of contemporary design.
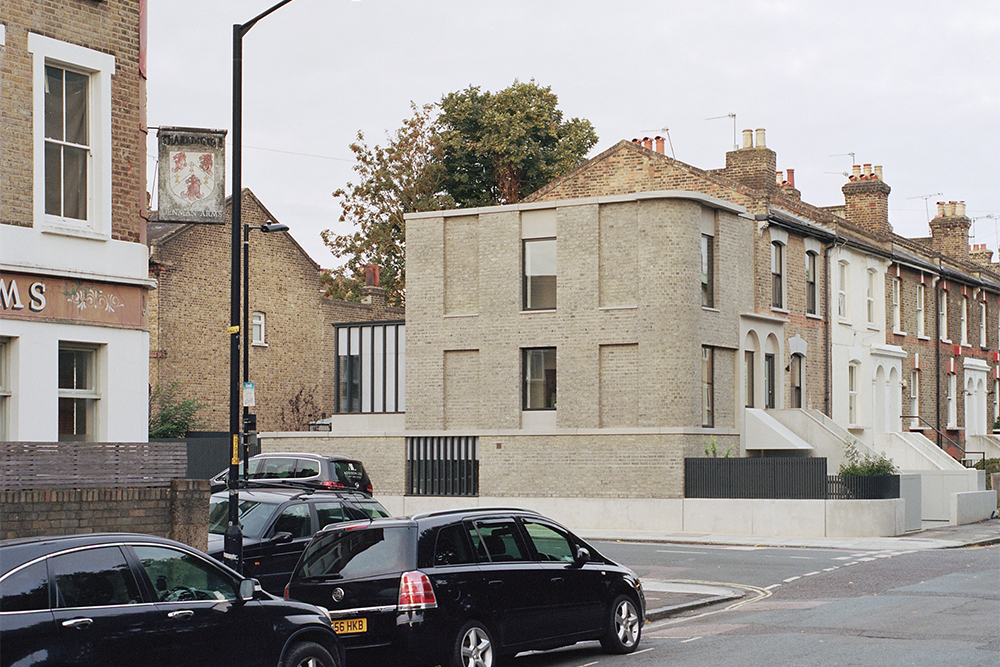
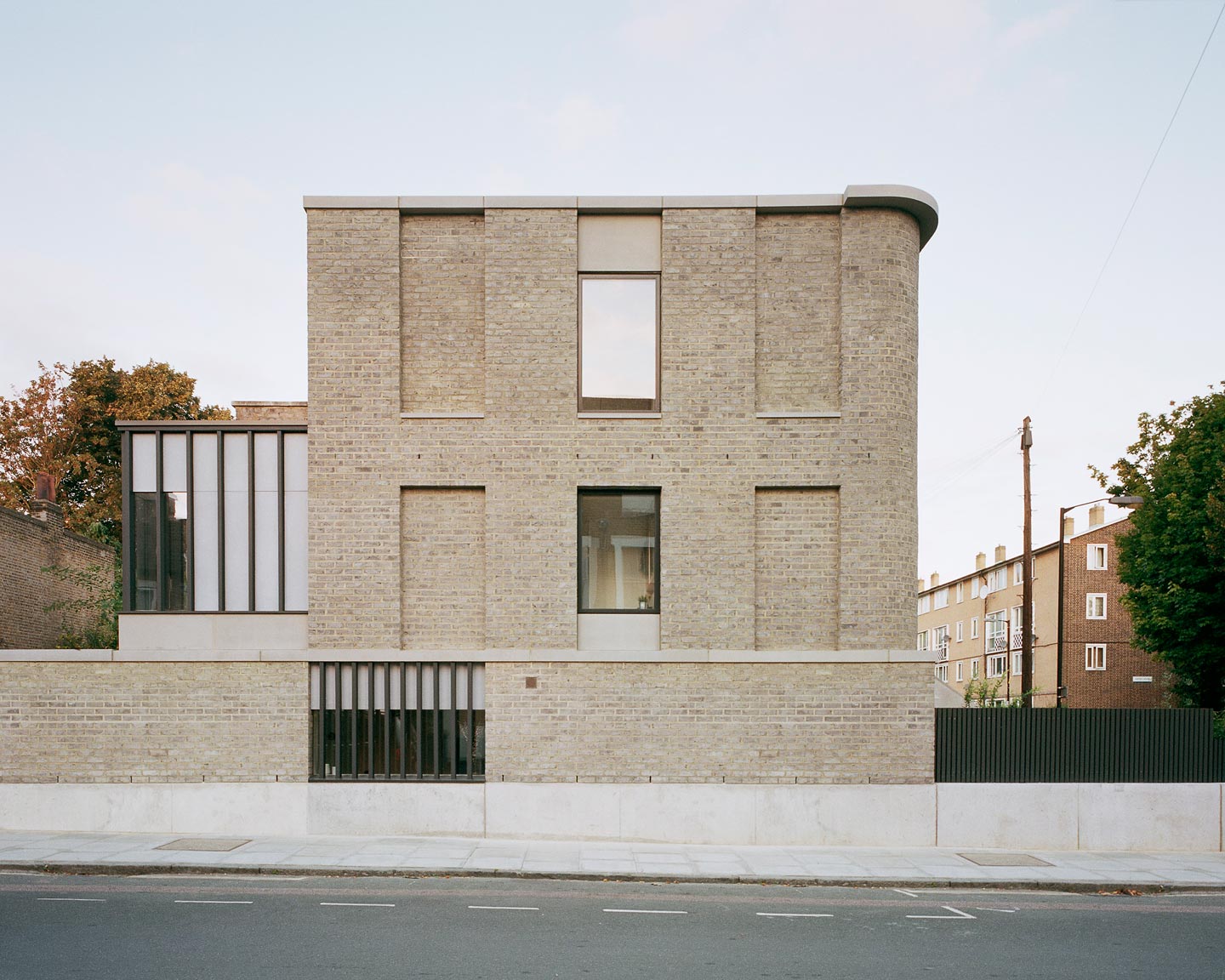
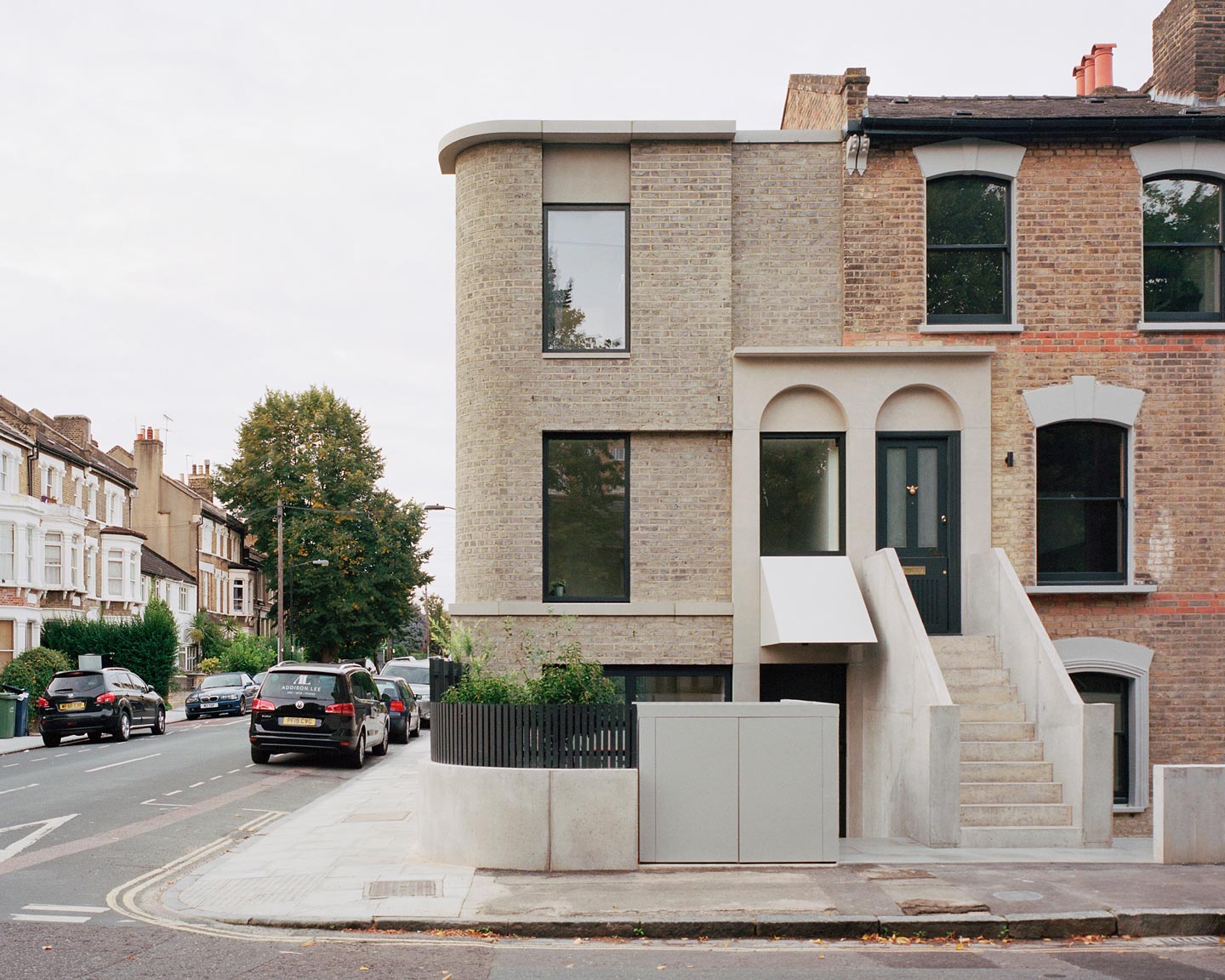
House on the End by 1200 Works
Replacing unused garages, this end-of-terrace, infill-site development is a contemporary reinterpretation of the neighbouring terraces, complementing the streetscape and adding a House on the End. This tight, 72sqm site was large enough to extrude the form of terrace while retaining a modest back garden.
The site was cleared and excavated to allow the house to be sunken into its surroundings. Functional flexibility and intrigue in modern methods of construction led the design team to develop a fibre reinforced concrete design that frames out the building’s three new sides. By utilising the flexural strength of the product over 90% of the steel reinforcement was eliminated from the frame. A pitched roof continues the form of the terrace, while the factory rejected, handset bricks and concrete lintels encase the concrete and insulation.
With a respectful understanding of the architectural styles of the historical heart of Brockley, the form and proportions of the bay windows are adapted into a folding of the façade while the white concrete banding continues the Victorian datums of the street along the elevation.
The sunken nature of the building coupled with the syncopation of the inner concrete and outer brick skins allows for a three-storey building, with generous ceiling heights to fit into a typically two-storey terrace building volume.
The client brief focused on flexible, practical living, tweaked to their unique ‘day-in-the-life’. The kitchen, utility zone and bike storage are located at the front of the house. The decision to flip the layout of the traditional terraced house was driven by the fact that 90% of day-to-day items entering or exiting the front door are associated with these areas. Behind a polished concrete breakfast bar is an open-plan living and dining area, off which is the downstairs WC featuring a dog / post-bike-ride shower. The dog den is tucked under the blackened steel and beech stair. On the upper levels, stacked, cornered staircases minimise corridors, creating generously sized rooms. A ‘Jack-and-Jill’ bathroom and future proofed services allow for the building to be adapted as the household grows.
The decision to expose the walls and soffit of the RC frame was driven by a passion for raw materials and helped to maximise the floor to ceiling heights. The muted greys of the exposed concrete and poured terrazzo floor, complemented by warm brass, blackened steel and limed timber create a limited palette of materials rigorously applied throughout the project. The concrete formwork grid of the RC frame relates directly to the birch ply sheets of the internal walls, and the tie holes set the sub-grid for the hanging of lights, artwork, shelves and in built furniture. The simple purity of self-finishing materials helps to create an honest aesthetic that is a pleasure to inhabit. This ‘raw is more’ philosophy allows inhabitants and visitors to understand the building’s construction, whilst not losing sight of important human-scale details.
From the outside, House on the End seeks to complement the local streetscape, but within it challenges pre-exiting notions of suburban living, sustainability, and raw materials.
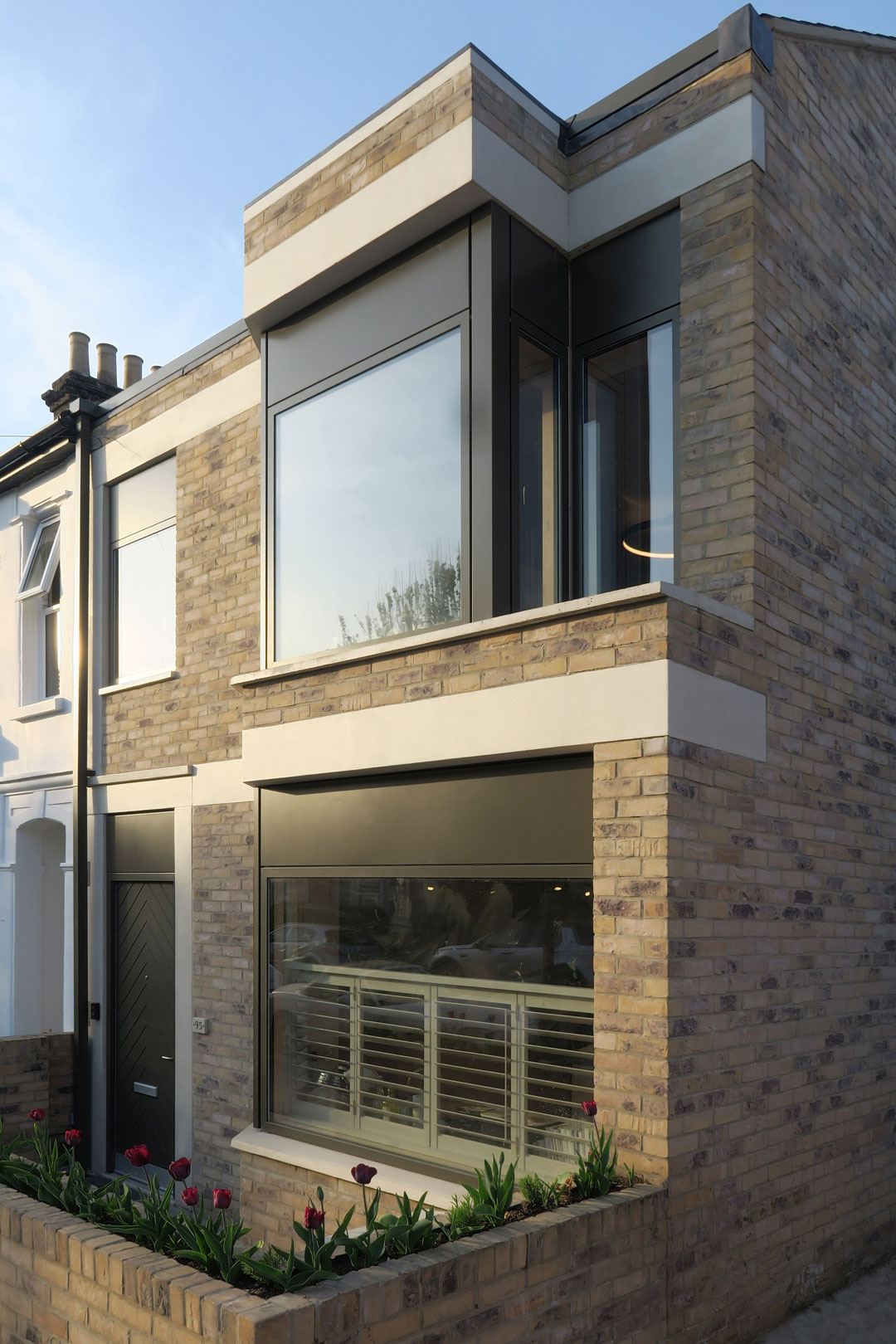
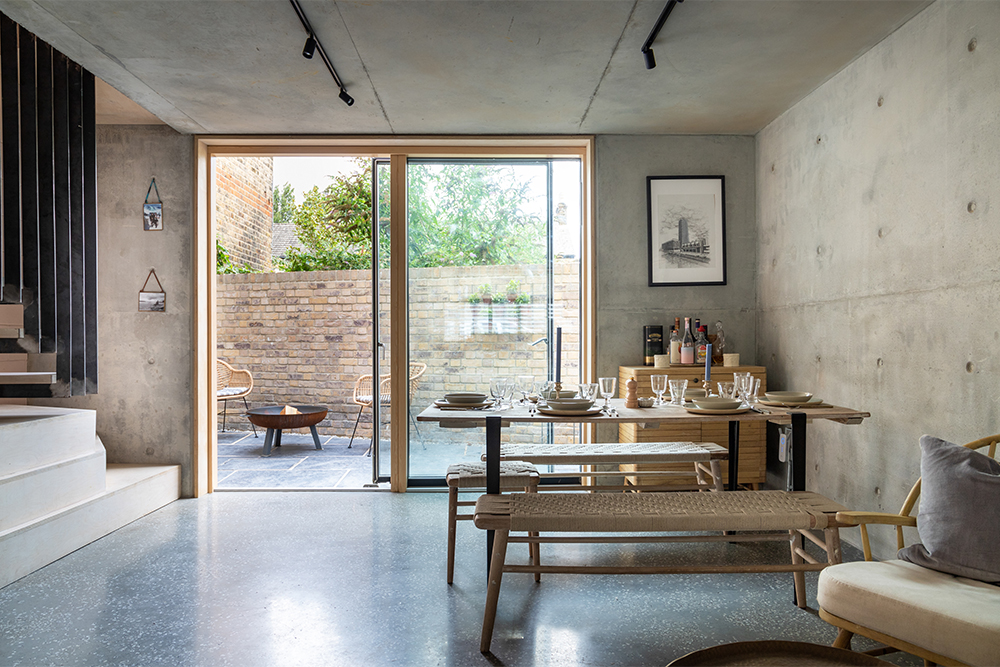
Lower Tullochgrue by Brown & Brown Architects
Lower Tullochgrue is the refurbishment and extension of a traditional house in the heart of the Cairngorms National Park. A dilapidated steading has been replaced by a contemporary extension, with a timber and glass upper volume above a stone plinth, with the existing topography of the site maintained at all times.
The brief was for the creation of a home which could be used by numerous members of a large family, both collectively and in smaller family groups. This drove the creation of large social spaces, separate guest accommodation in the form of a small separate block, and refurbishment of the original house to provide bedrooms for different members of the family across a large age range, with varying levels of mobility.
The client originally came to us with the brief of extending the existing house into the adjacent steading, which was 3m lower than the house, and 6m away, in addition to being on an irregular angle to the house. Our approach was to take down the steading, reusing the materials from it, before creating a replacement stone plinth, atop which could sit the main body of the extension, allowing for consistent floor levels between the historic and contemporary elements.
An existing access track informed the limits of the extension, and was the driver for the building being larger at first floor, where it cantilevers over the track. The client keeps their grandparent’s 1960s Ford Falcon at the house, and the size of the car generated the spacing of the exposed steel column supporting the first floor, which had to leave a space wide enough to permit the passage of the car.
The clients were involved throughout the design and deliver stages, by ongoing collaborative design aimed at determining how they, and their wider family, intended to live and use the site. This led to the creation of the separate games block, a guest suite with enhanced accessible sanitary accommodation for elderly relatives, a small spill-out space for when the house is full, and many other elements.
The extension is insulated to levels far in excess of building regulations, and the thermal performance of the original house has been greatly improved wherever practical, given the small nature of some of the spaces. A combined air-source heat pump system heats the whole dwelling, and has been designed with two pumps running in cascade, which results in efficient operation when the house is only partially occupied, and the system automatically shuts down one of the pumps if it is not required. Large expanses of South-facing glazing increase passive solar gain to the extension, to counteract the glazing to the expansive views up the Spey Valley to the North.
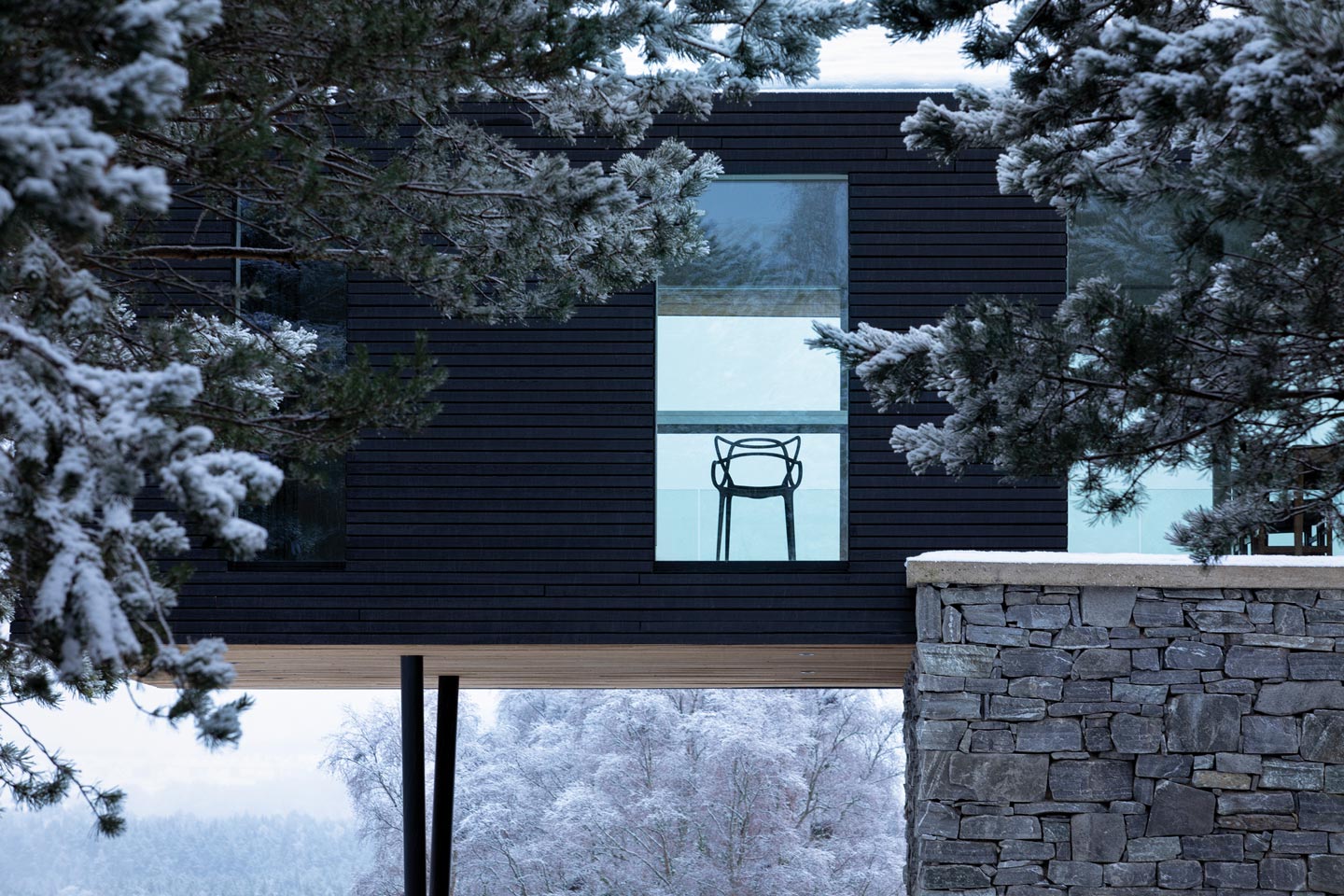
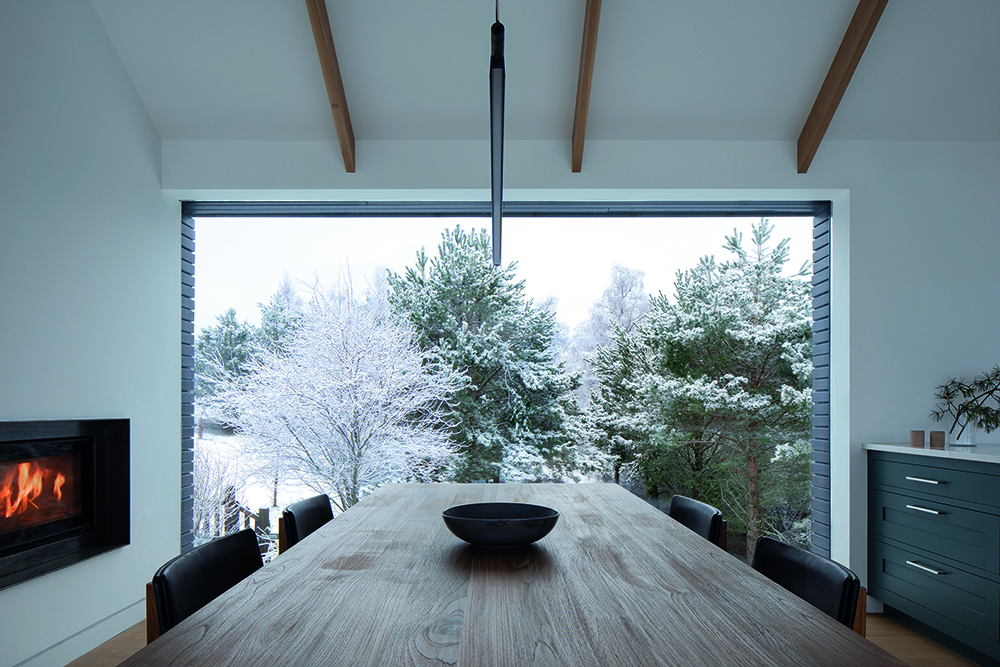
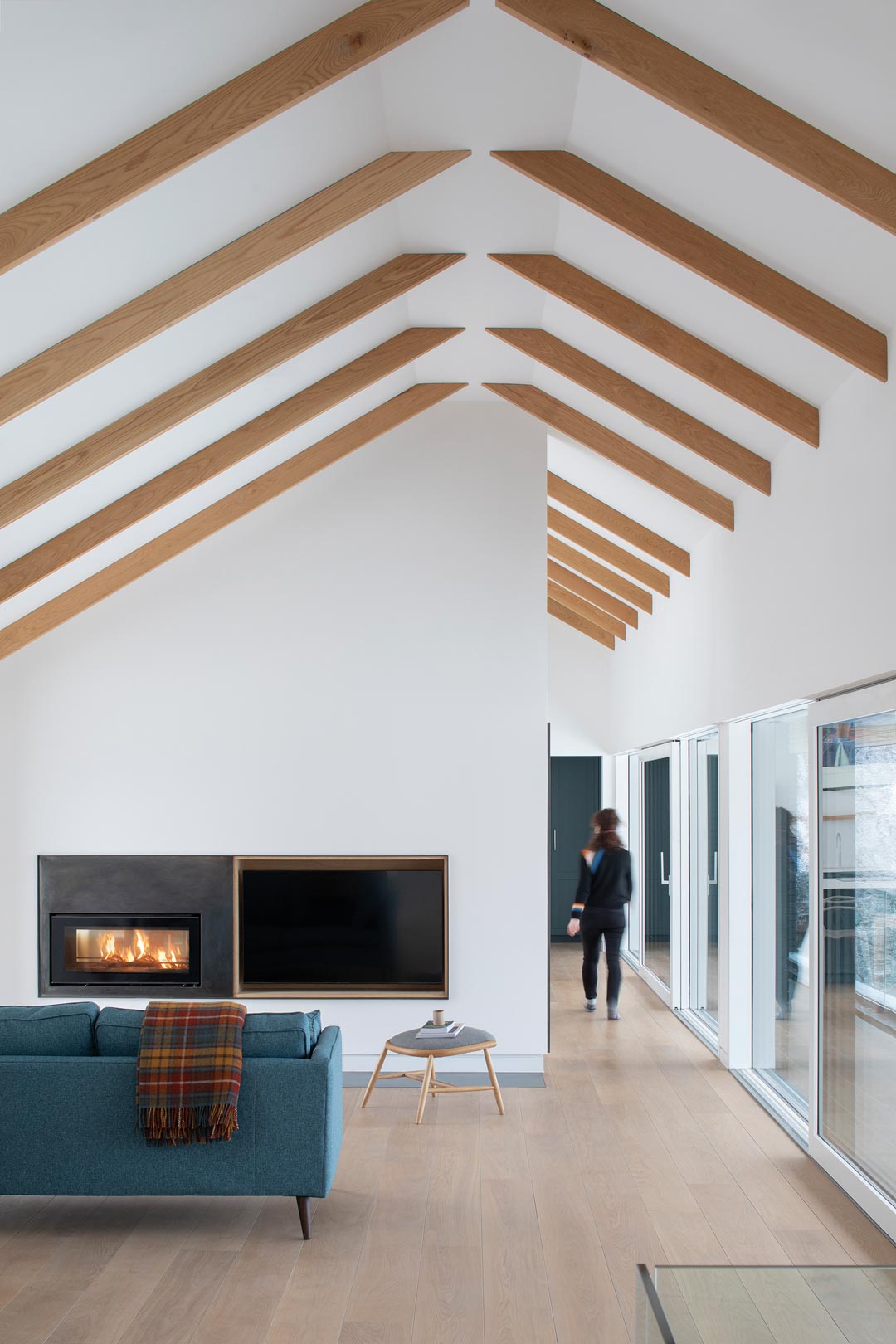
Grain House by Hayhurst & Co
Grain House is a remodelled and extended Victorian, semi-detached property in the de Beauvoir Conservation Area in Hackney, north London. Designed for a young family, the house connects original and new living spaces and creates a visual link from the entrance, through the family spaces to the garden and on to a new artist’s studio at the back of the site.
Prior to the works, the house was traditionally arranged as a series of cellular rooms with only a narrow servants’ stair connecting the living spaces on the lower and upper ground floors. Our design dramatically reconnects these living spaces with the creation of a 2- storey courtyard at the heart of the house that is home to a new garden with Japanese privet tree and a sculpture by Annie Morris.
Grand staircases, the original main stair leading upwards and a new one, that replaces the servants’ stair, leading downwards present a threshold between the formal spaces to the Victorian property and the contemporary living spaces below. The new staircase wraps around the courtyard providing views of the upper branches of the tree and views through the house and garden as one moves from
one level to the next. At the lower ground floor level, the pitched ceiling of the extension helps define the kitchen space with a picture window and a dining space with a large window seat that creates a lookout over the garden.
The palette of materials includes hand-made tiles, natural lime plaster, pre-patinated copper and charred larch. Native timbers were sourced, where possible, and were combined to create a distinctive kitchen made by Sebastian Cox. The materials have been sourced to gain character as they age, providing a rich texture of maturing timber and patinated copper finishes.
The new studio, at the end of the garden, is shaped in response to the profile of an old summer house that previously occupied the site. The geometry and cladding of the studio respond to the form of the extension of the rear of the main house, which the studio faces, and create the character of a magical woodland creature nestling amongst the trees: like a piece of inhabited sculpture.
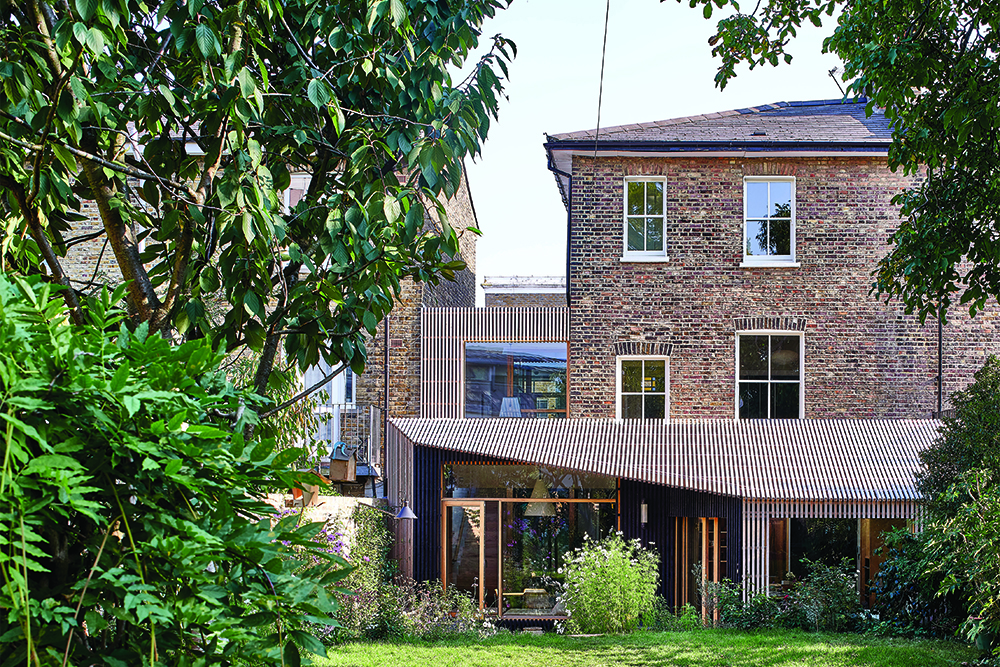
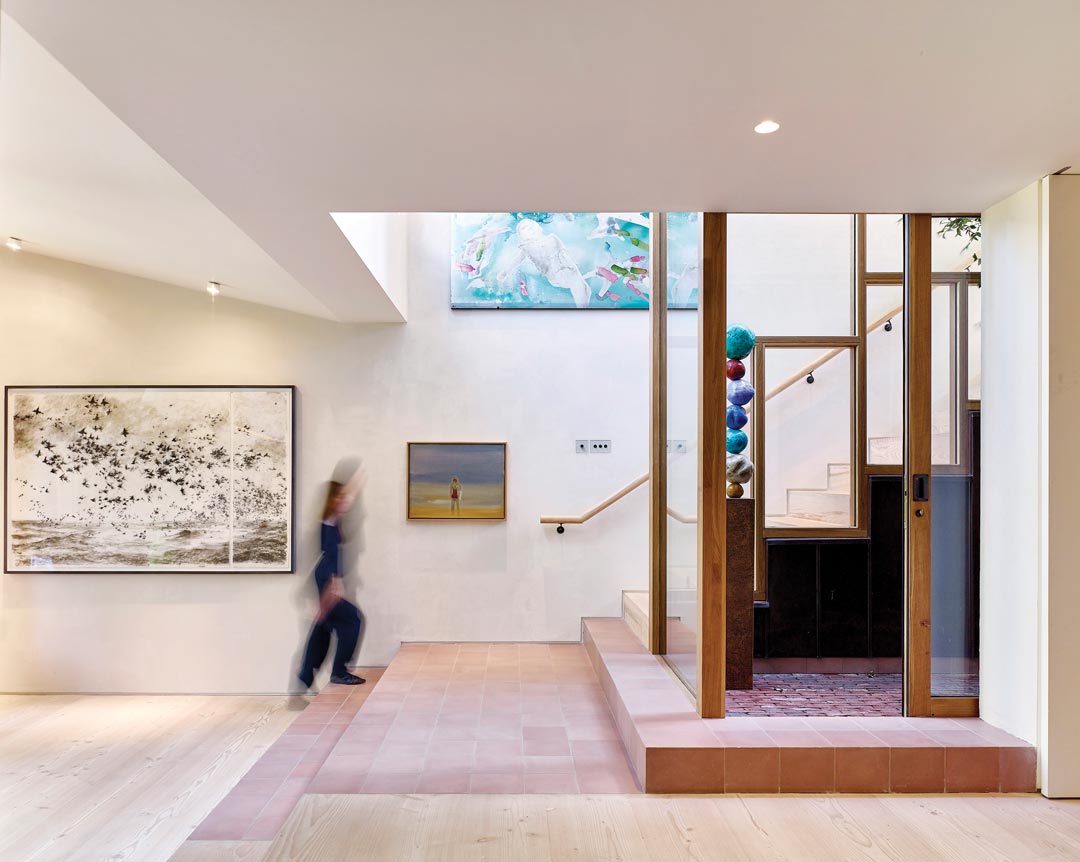
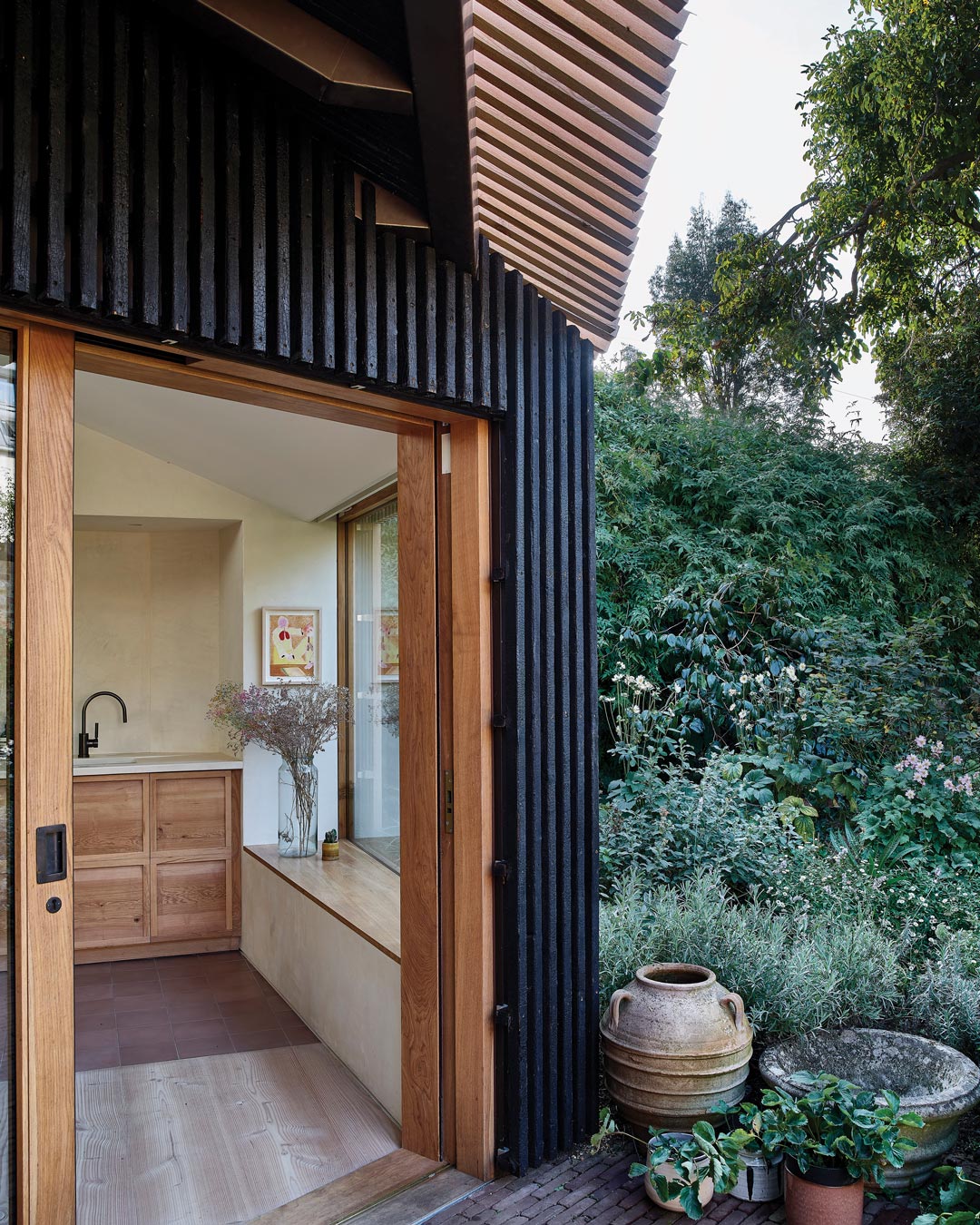
House in Bearsden by McGinlay Bell
A new four bed home within a secluded suburban road in Bearsden has been developed within a former brownfield plot. Previously a domestic tennis court, the tight confines of the site were well defined by mature pine trees.
The project is conceptually conceived as a brick house that masters a subservient open plan pavilion. A series of courtyards cut from the plan modulate the volume of the pavilion defining clear open plan zones for living, dining, hosting, and relaxation. Externally these courtyards create a series of distinct breakout spaces offering common points of orientation within the house.
The client is a young professional couple who looked to relocate to a new build house greater aligned with their current living demands. Their aspiration was for a contemporary and well-crafted four bedroom dwelling with open plan living spaces that cater for different daily life functions while also providing suitable backdrop for entertaining friends and family. Given the leafy setting, they also looked to exploit the views of mature pine trees that defined the site and to explore the different
lighting conditions throughout the day providing character to the living spaces.
Further to flexible living spaces, the client looked to provide a series of more private rooms that offered seclusion for sleeping, home-working, and family stay-overs. These spaces were to retain the high quality and crafted finishes that were presented throughout and offer plenty of storage.
A focus on crafted materials ensured that the client’s high-quality aspirations were achieved. Handmade Petersen Brick and screen of vertical slatted timbers externally contributed to the existing streetscape and referenced the nature of the existing site. Internally the building is characterised by the floor-to-ceiling glazing that frame views within the landscape while cement plaster walls and concrete floor provided a degree of quality and robustness the internal finishes.
Workshop manufactured walnut screens and furniture offered the internal spaces a sense of warmth and atmosphere whilst co-ordinating the concealment of servicing. These screens slide open to reveal discrete bookshelves, home entertainment, ample storage and cocktail bar depending on the particular use. It is through one of these screens, that the client and their family can retire to the private bedrooms offering a sense of seclusion and privacy for sleeping and bathing.
Consideration of the client’s everyday lives led to the design of bespoke furniture solutions. These included vanity-dressers, master-closet, and office desks that reflected daily use and were crafted asa series of bespoke items to compliment walnut joinery and other carefully selected items of furniture within the house.
The architecture has considered the spatial organisation of the client’s brief and sought reference from the adaptable volumes of Mid-Century American Case Study Houses. A lightweight open plan pavilion that wraps around a brick accommodation block is the basis of the architectural concept.This has enabled living functions of the dwelling to operate as a series of public rooms for hosting, gathering or homely living spaces, each with a sense of openness and clear connection to the surrounding landscape.
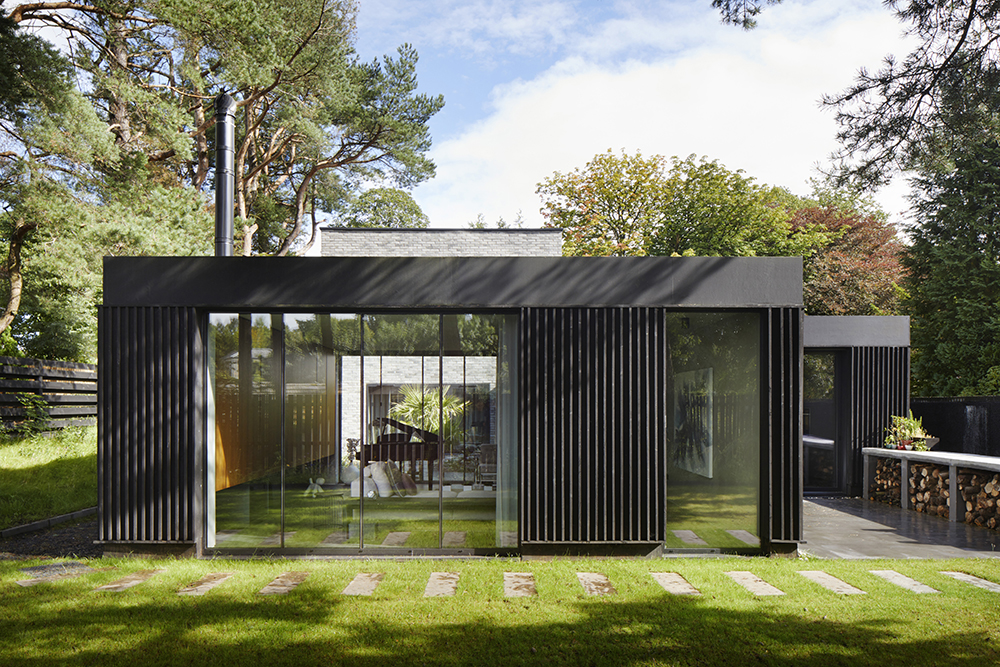
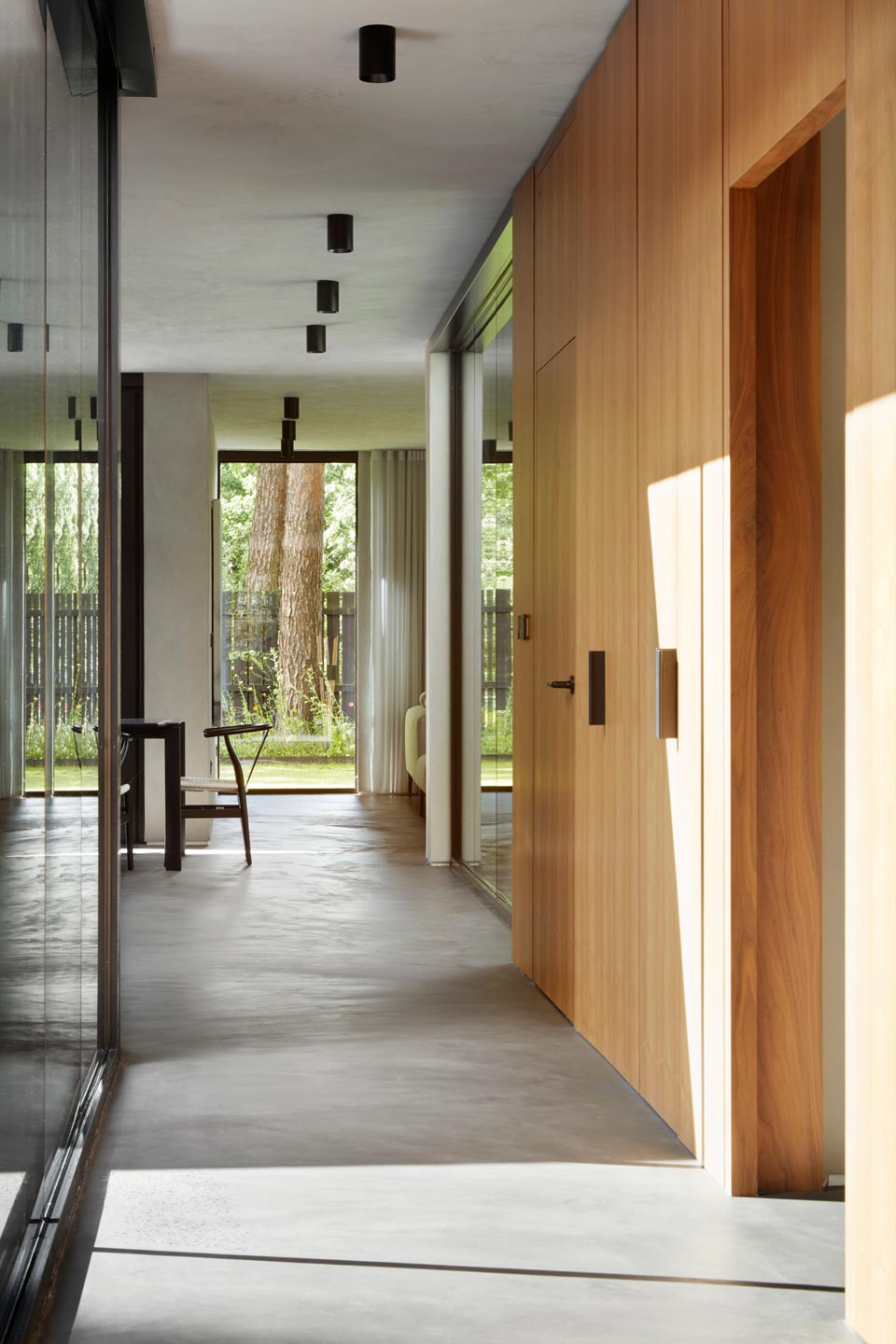
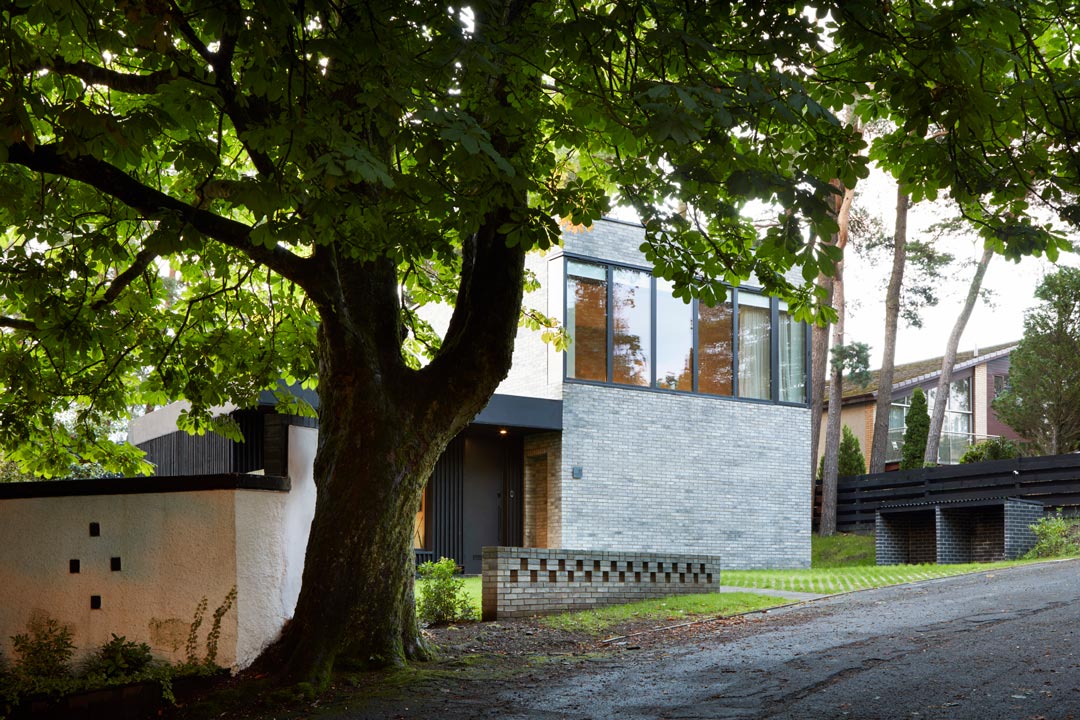
Devon Passivhaus by McLean Quinlan
Planning for this project was won under Paragraph 79, the Country House Clause, with a design taking inspiration from the surroundings.
The overall design is simple and clean. An elegant brick front complements the brickwork of the old garden wall and a discrete front door opening references the gate in the garden wall. Further down, an oriel window breaks through, hinting at what is behind. Elsewhere, external surfaces are dark render, designed to recede visually in deference to the surrounding garden.
Tucked within, the house has a glass roofed courtyard at its centre, a winter garden flooding light into the interior. Spaces are arranged around this central core so the building functions both as a home and a gallery for our clients, great collectors of pottery and art, with spaces to display and curate.
Comfortable and serene interior spaces are punctuated with tactile and textured materials: reclaimed terracotta, rough sawn oak and clay plaster, to ensure that internally the building feels connected to the garden that inspired it.
The footprint and walls of the original garden inform the design of the house, the landscape is replanted, and historic paths have been re-established.
The house is certified Passivhaus, and includes air source heating, MVHR, solar power, battery storage, super-insulation and triple-glazing throughout, to provide over 100% of required energy.
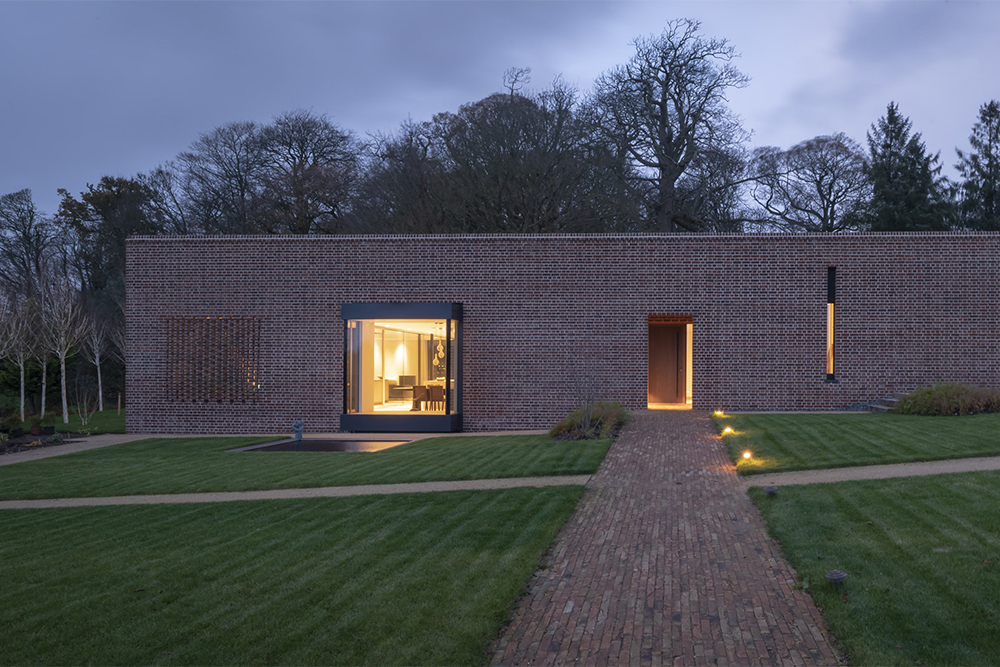
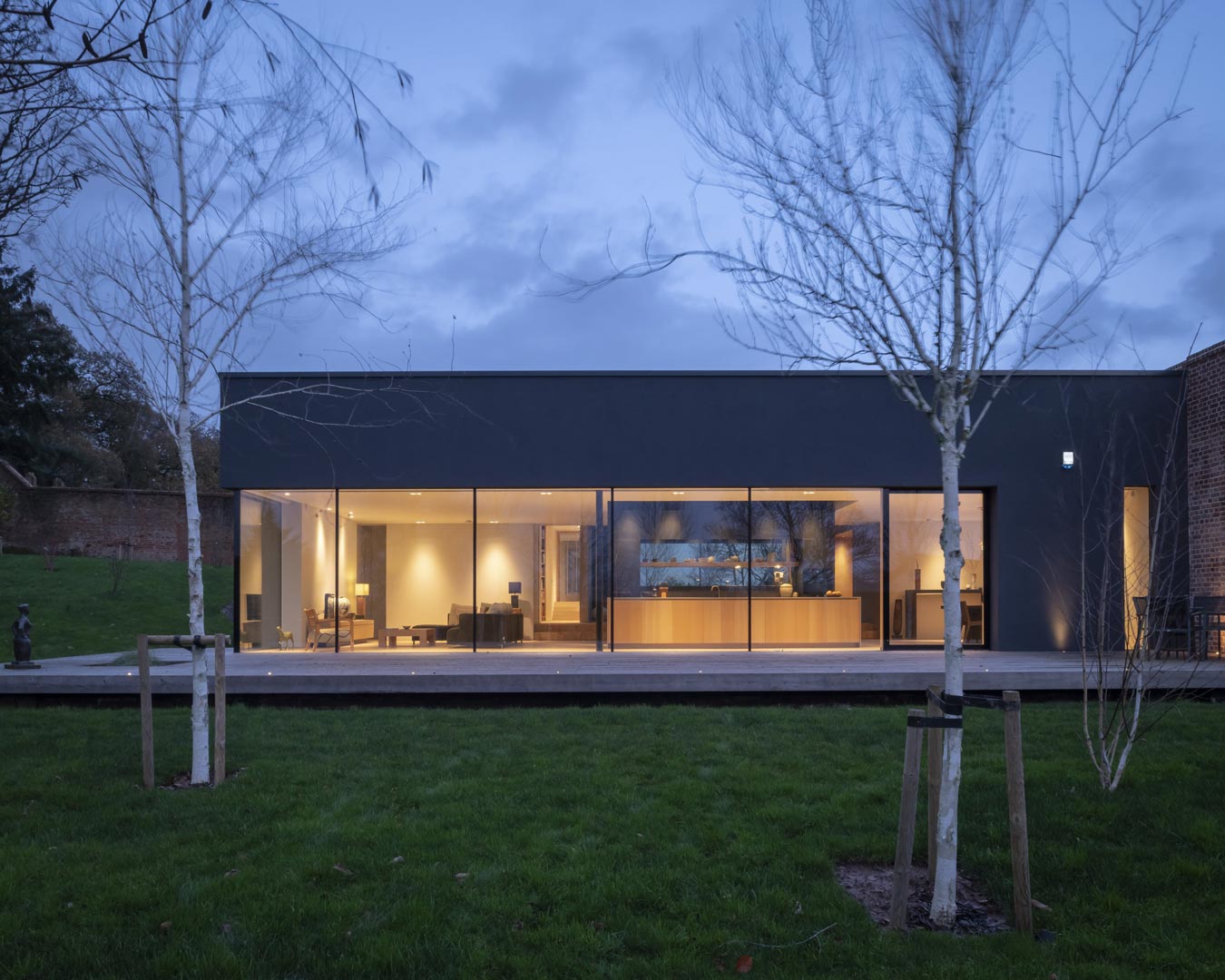
Bouverie Mews Artist Compound by Spatial Affairs Bureau
Nestled amongst Victorian light-industrial and residential buildings in a former brownfield corner of Stoke Newington, North London, the scheme creates a largely hidden compound at the end of a narrow mews street, which in turn backs onto the historic Abney Park Cemetery.
Home to an artist and her young family, the design creates a unique environment that melds both domestic and professional lives – a protective domain into which family, friends, collectors, collaborators and members of the local community are invited. The project scope includes architectural, interior (including custom furniture), landscape and lighting design.
There are two structures separated by a tall courtyard garden. The first higher and narrower building, ‘the gate house’ shelters a ground floor sculpture display court and provides first-floor family accommodation, topped by a separate guest apartment above. Situated deeper within the enclosed site and connected to the gate house via a 1st-floor bridge, the main building houses ground floor art studio, with the kitchen and living areas located above.
At ground level, the footprint is entirely enclosed by the adjoining walls of five separate landowners, and natural light is therefore provided by high-level clerestory windows and skylights – the largest of which (6m in length) was craned into place over the neighbouring buildings. In total there are 11 custom structural glass skylights that create varying sculptural forms, in places softened by the curved ceilings of the internal spaces.
The buildings’ exterior is clad in Scottish larch laid over gently canted surfaces, meeting at diagonal ‘seams’ reminiscent of clothing darts. The larch will slowly silver, blending with the building’s surrounding context at the interface of urbanity and forest. First-floor living and sleeping spaces are extended out along the east side, with large areas of glazing opening-up to the tranquil, heavily wooded expanses of the cemetery. These dramatic windows complement the buildings’ complex exteriors; either blending seamlessly with its angled surfaces or slicing deep recesses that create strong geometric forms spanning across the two distinct buildings.
The opaque wall conditions are super-insulated, reducing heat loss and thus energy demand. Thehouse is designed to Passivhaus standards of thermal insulation and airtightness and incorporatesboth a mechanical heat recovery system and a rooftop solar farm, making the residential portionseffectively net zero heating demand. The exposed 50% GGBS mix concrete structural frame at thelower floors provides thermal mass reducing fluctuation in internal climate. The three roof gardensand ground floor courtyard are watered by two rainwater collection tanks: one sunken in thecourtyard and the other enclosed within the building’s facade.
The architecture is envisaged as a supporting framework to promote productive living throughstudios, gardens and kitchens and already dovetails into the outward expression of the artist-clientand her family. The guest apartment is being rented to artists as a blueprint towards a futureresidency programme, and post covid-19 restrictions, a series of controlled events are planned -open houses and benefit art auctions – recognising the special nature of the overall experience.
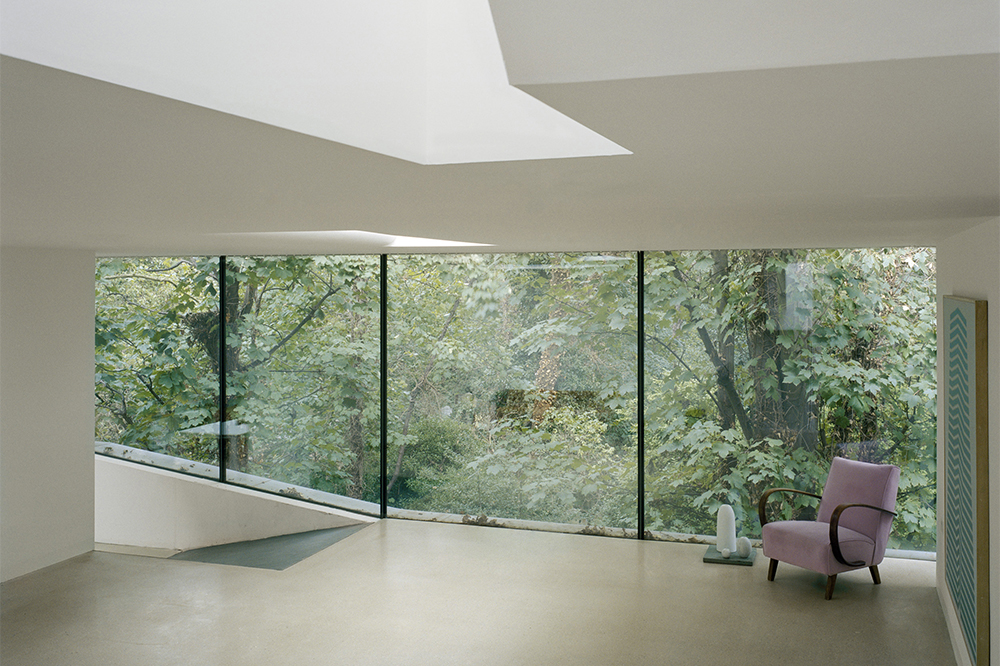
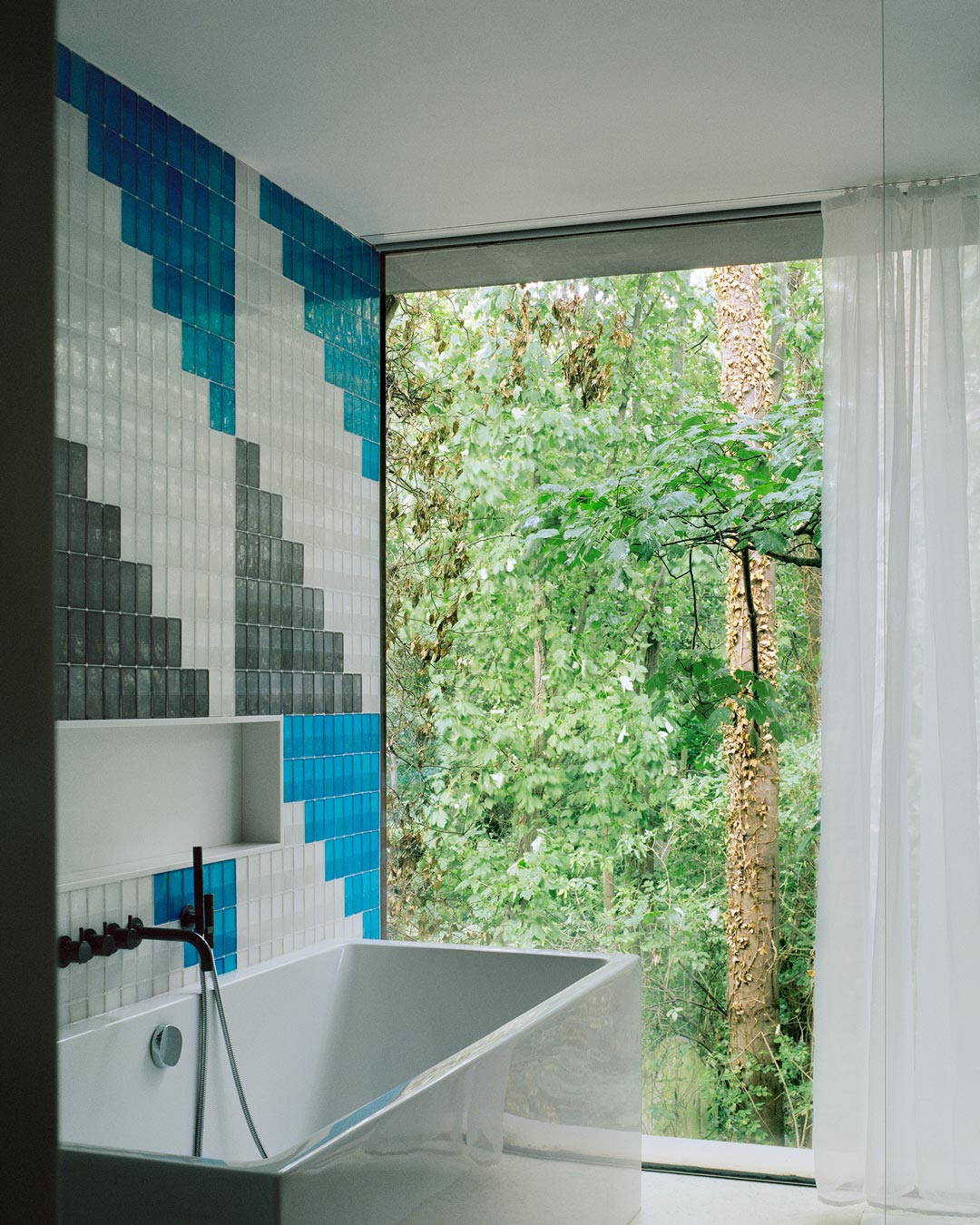
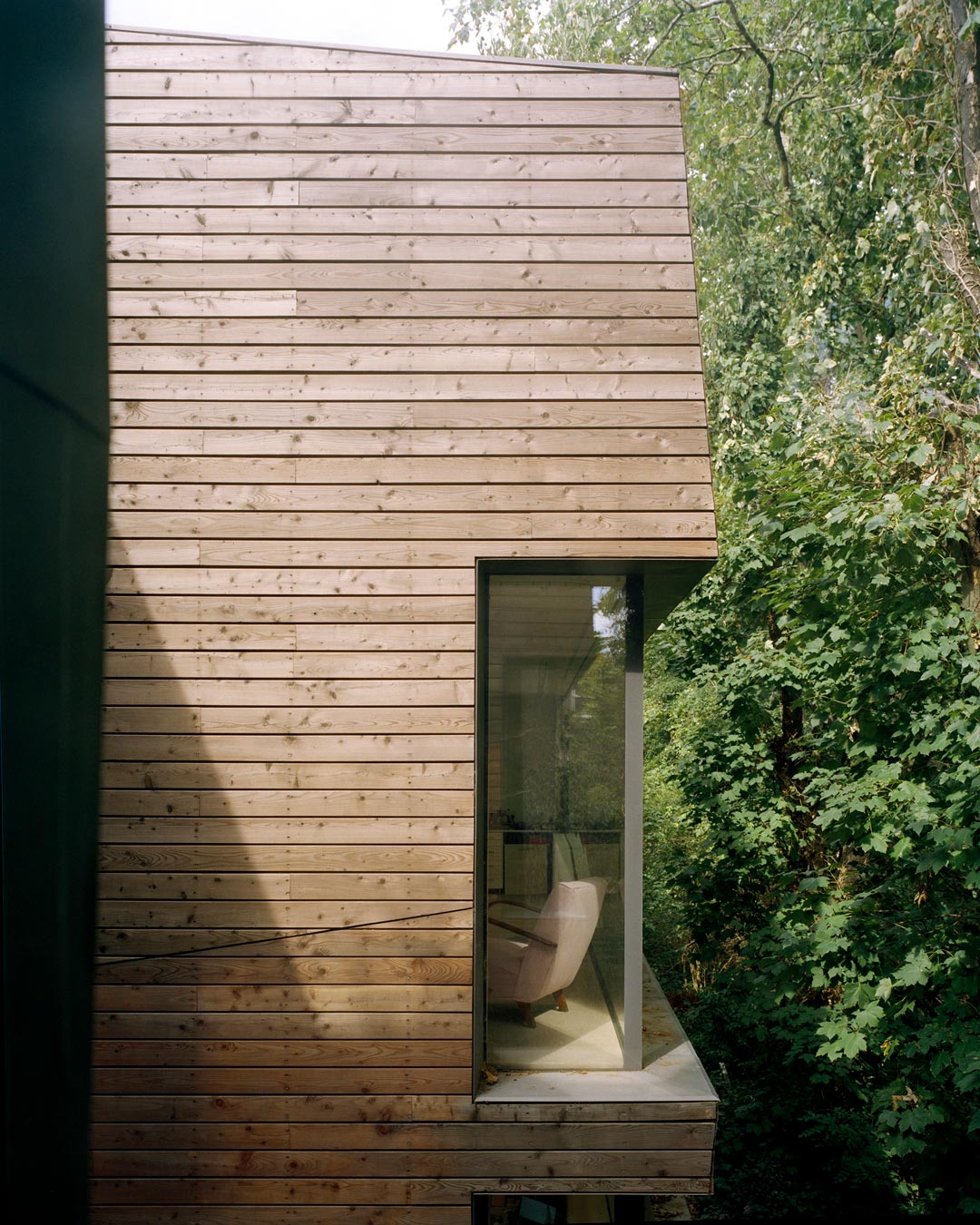
The Water Tower by Tonkin Liu
Bailey gate and the ruined steel Water Tower.
The historic village of Castle Acre is home to a ruined Norman Castle, a ruined 11thC Priory, a ruin The water tower, a slender frame that once supported the heavy mass of a steel water tank above, now acts as a landmark that marks the end of the historic village it previously served.
Bailey gate and the ruined steel Water Tower. The Water Tower had been relocated from a local airfield after the war and had become a popular landmark with villagers, many of whom had climbed it during their youth. Bidding against scrap metal dealers the tower was bought by the client in an auction. As part of the living history of the village, the disused structure’s restoration has ensured its existing values are retained, by giving life back to its structural system, converting it to a home that benefits from its unique form and panoramic views of the surrounding barley fields, and drawing great support from the local community in the process.
The rusty panelised steel tank itself has been retained and reused as a living room, transformed with an expansive, panoramic view of the horizon. The continuous ribbon window gives the illusion that the cut tank is floating above it. Hidden supports in the ribbon window’s corner units, and steel trusses above and below, work in tandem with the existing steel panels. A single skylight with mirror surround brings light from every direction into the dining and cooking space.
Suspended below the tank, two bedrooms and a ground floor garden room are built as prefabricated cross laminated timber structures. The timber cube like sleeping chambers are fully-glazed on the north elevation to minimize light pollution to the village to the south, and to overlook a vast field of barley that becomes a rural spectacle, seen from above as it sways in the wind. The tall chamber each contains a washroom and wardrobe and a mezzanine for additional sleepers. Small window to the east and west provide cross ventilation and castle like observation. A separate cross laminated stair tower to the south has been added for access, connected to the rooms via glazed bridges. The stair tower acts as a compression spiral as found in a sea shell, delivering the hilltop wind loads to the foundation and minimizing the thickness of the timber walls.
The combined strength of the timber spiral and shear walls form a ridged structure that lends stability to the existing steel frame structure as it adds lateral stability where it connects to the existing tank.
Rusty iron balusters have been formed from recycled tie rods that once pulled together the inner sides of the water tank.
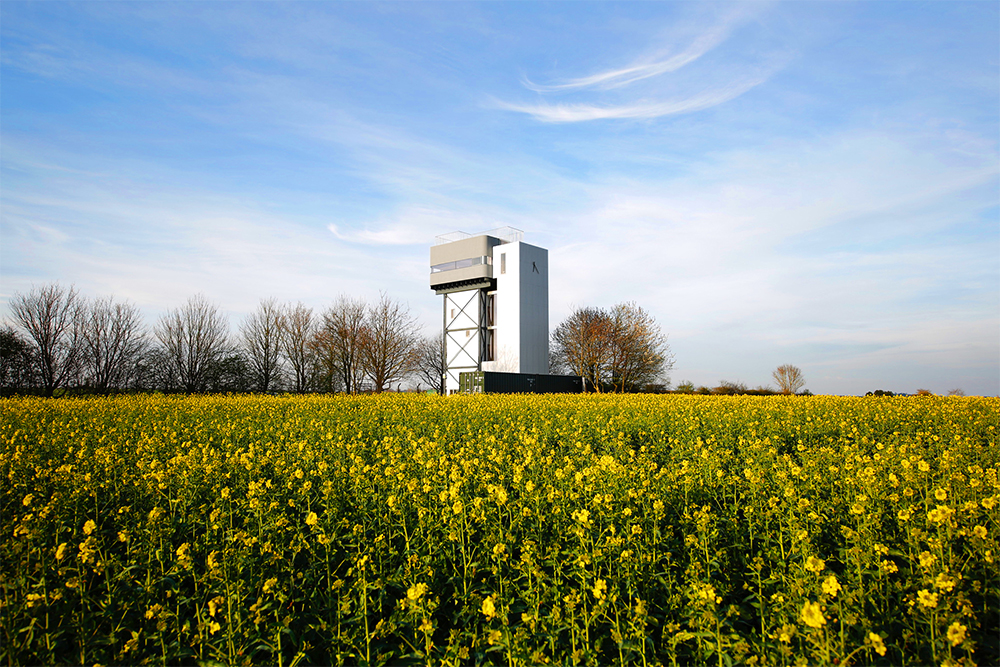
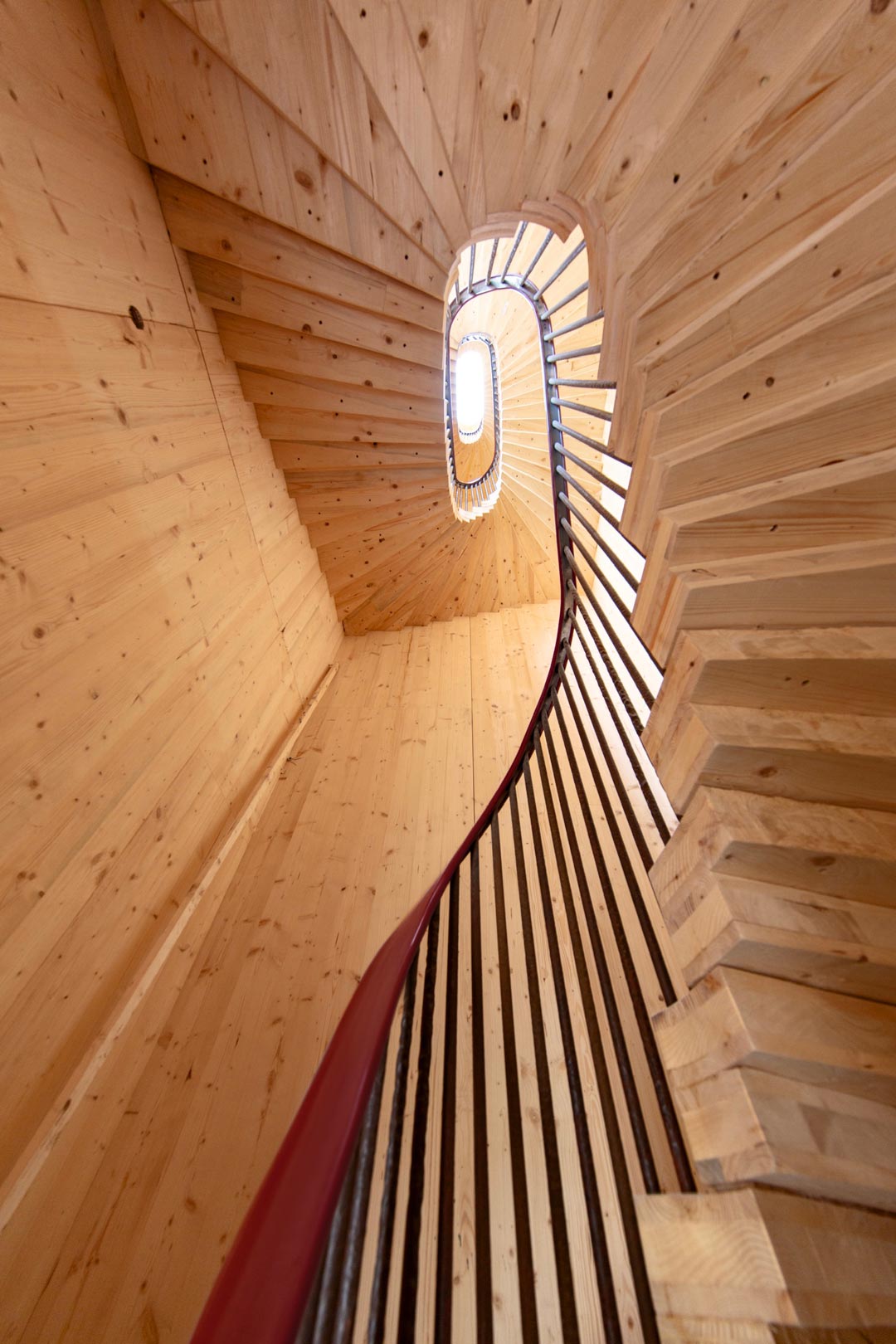
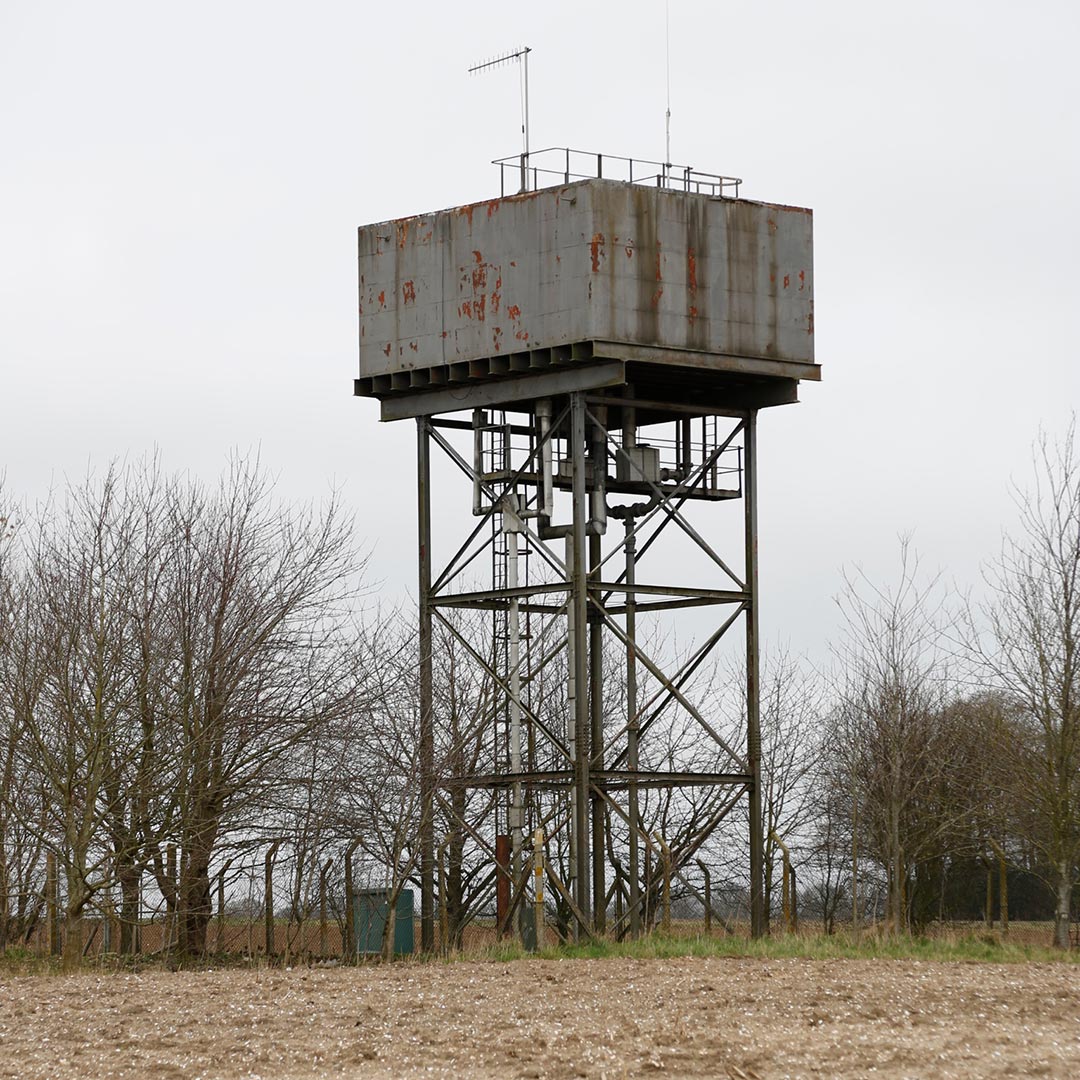
Redhill Barn by TYPE
The project was to create a new house within a large, roofless and ruined stone barn, standing alone in open countryside.
Built in 1810, Redhill Barn was originally an out-farm, a model farm typology which emerged with the modernisation of farming on wealthy estates during the 19th century. The original building was beautifully built and laid out as a piece of agricultural engineering, with cattle housed below and a threshing floor above.
The brief was to convert it into a simple home that would become a new ‘farmhouse’ at the centre of an ecological smallholding. The clients wanted an open and flexible layout to accommodate occasional visiting friends and family and home working.
Foremost to the project was restoring the building’s character in an original and thoughtful way, whilst being very clear about what was old and new. The clients felt strongly that it should feel uncompromisingly like a barn rather than a house, retaining the weathered beauty of the monumental stone shell and wild agricultural landscape.
