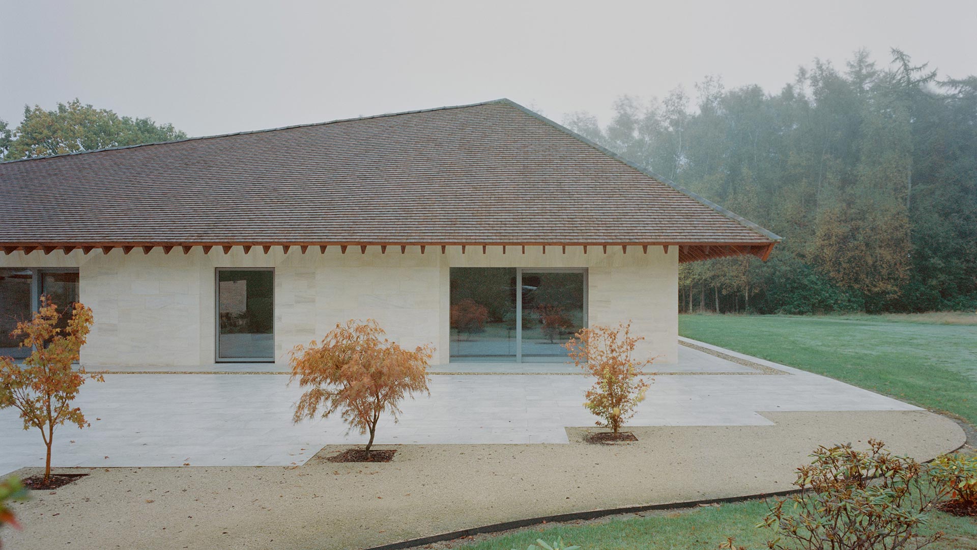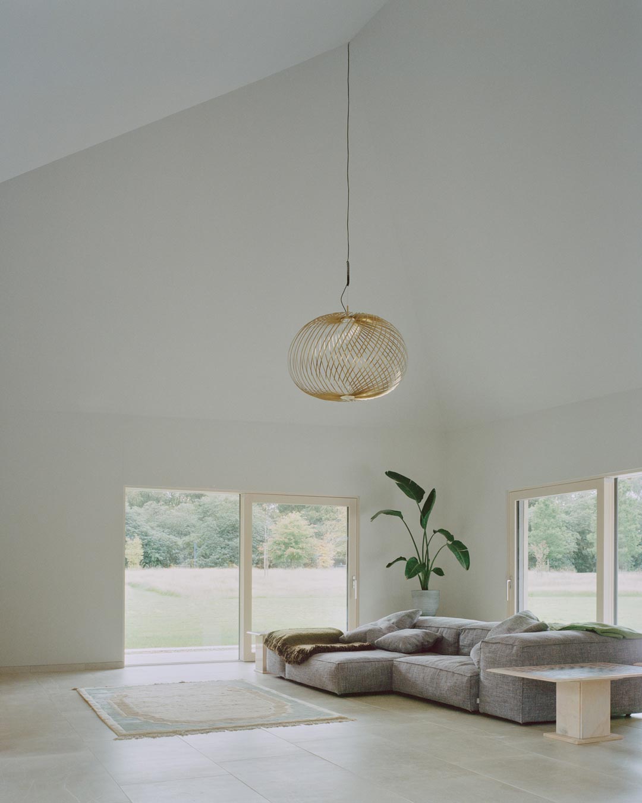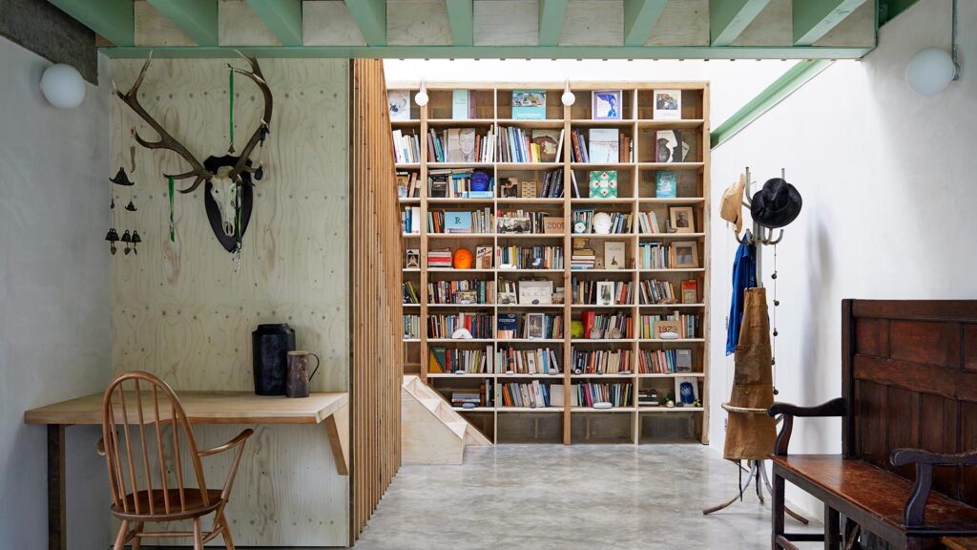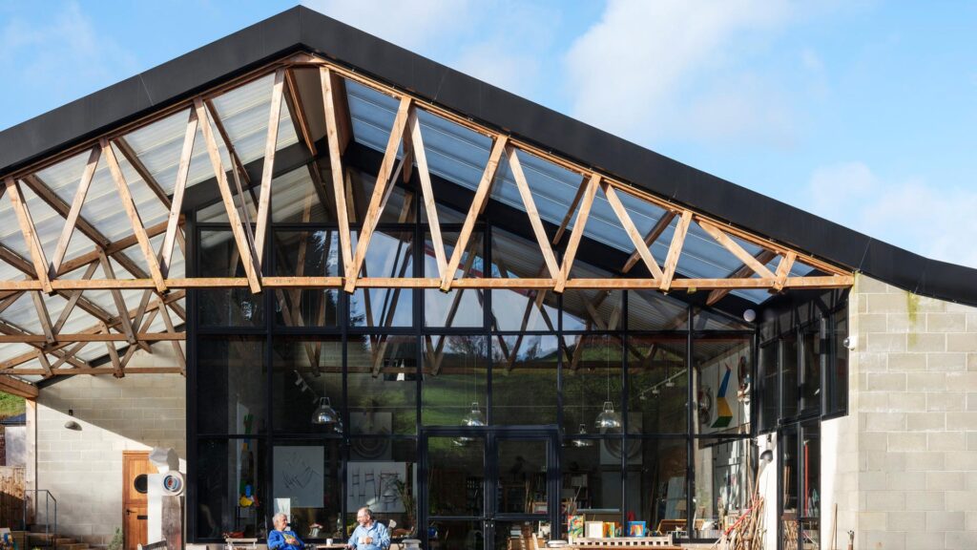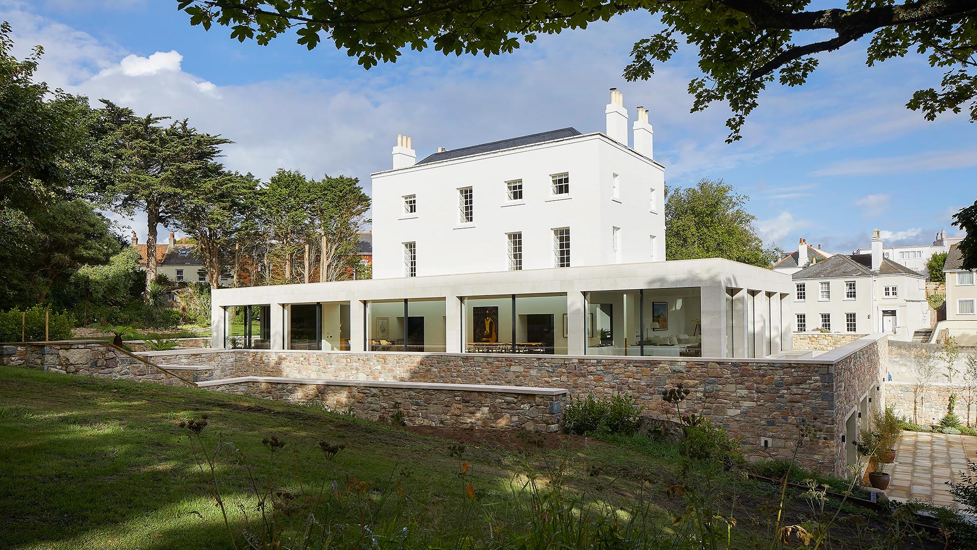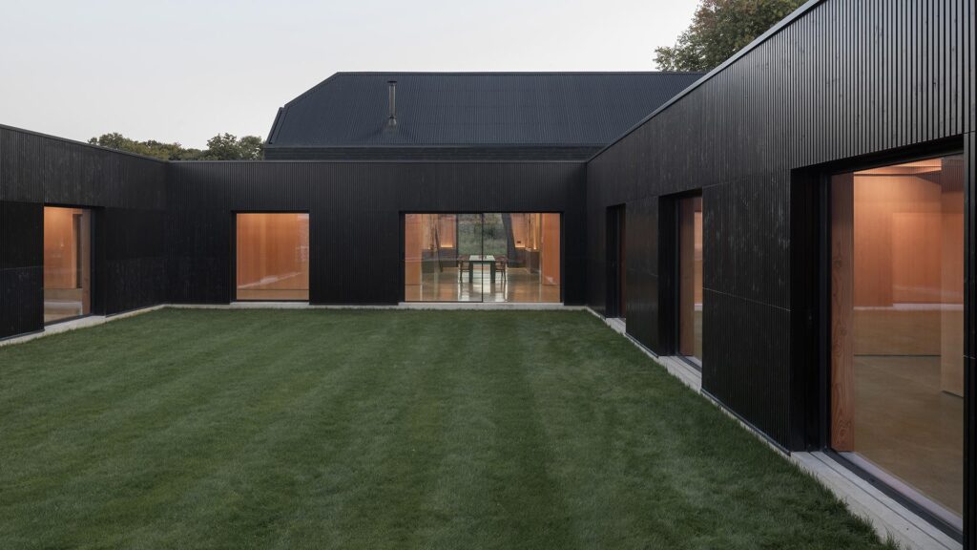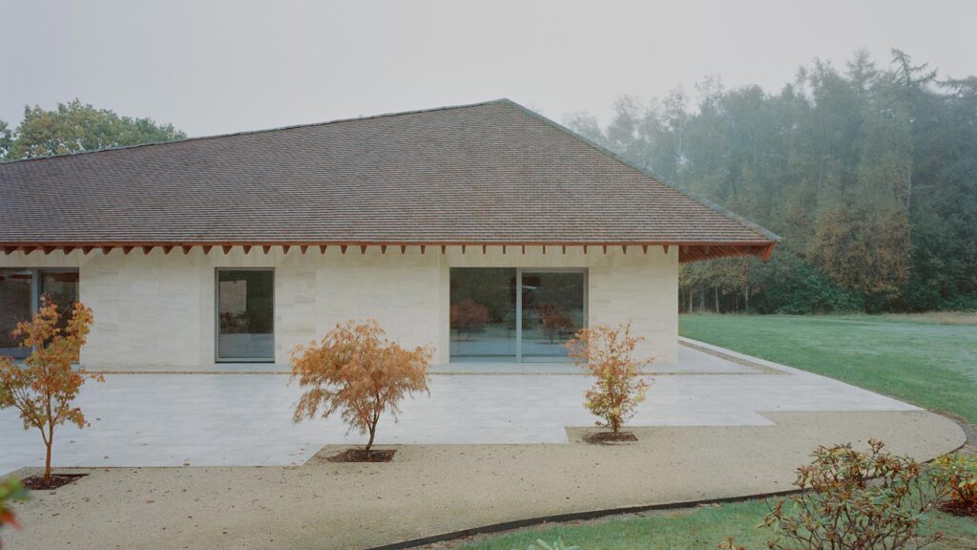THE 2023 SHORTLIST
8 designs where shortlisted for the 2023 Manser Medal.
The winner was revealed at a celebratory event that took place on 22 November 2023 at London Hilton Metropole.
The Manser Medal 2023
Those nominated for the short-list are: (click image to view more info)
The Shortlist for 2023
Studio House by AOC Architecture
London
Studio House is built on a magical plot in the woods on the edge of Hampstead Heath. The family enjoyed the intimate and outdoor living that their compact 1990s studio had allowed but wanted a larger house to meet their evolving needs as the daughters grew into teenagers. AOC were appointed to create a new house on the site that retained the openness and connection with the outdoors but doubled the floor area. With a significantly lower budget than recent houses built in the area the client wanted to build simply, prioritising volume over finishes. Opportunities to reuse old elements in the new home were to be pursued. The site is wrapped in an old brick wall. By removing the previous studio from the middle of the plot the assorted external spaces collate into a generous walled garden. A casual family of distinct volumes set along the east boundary define an external room the width of the site. The exterior is framed by the varied silhouette of gently sloped forms, generous new glazing and the original perimeter wall and porch.
All the main rooms open out onto this external room, providing an intense connection with the immediate outdoors and views of the woodland beyond. Sitting in the Hampstead Conservation area, one of the UK’s first, there were significant concerns about overlooking and the ability of a contemporary house to fit in. Openings were focused on the west façade, overlooking the external garden room and lane beyond. Handmade Coleford bricks in vauxhall grey were used for blank boundary walls, synthesising the assemblage of rooms and weathering well to harmonise with the existing wall and neighbouring buildings. Rooflights ensure the house enjoys a range of natural light throughout. The two-storey curtain walling with brown-grey timber frames assimilates with the mature chestnut trees. In the previous studio, family life had revolved around a wood burning stove. In the new house, a brick hearth and chimney sit at the centre of the plan, a distinct figure that both connects and separates the adjacent spaces. Painted steels support big openings amidst the load bearing masonry perimeter. Spruce ply linings and unpainted plaster ceilings create a provisional interior for adaptation by the family over time. Oak beams and columns from the previous studio are reimagined and reused throughout the new home as balustrades, shelving, a club fender seat and the kitchen table.
Since completion the house has been adapted in response to the evolving needs of the family, including new internal partitions to create an acoustically distinct study for working at home. Beyond meeting the needs of the family, Studio House provides ‘eyes on the lane’, its increased presence and views out supporting the public life of the Heath over which it discretely stands guard.
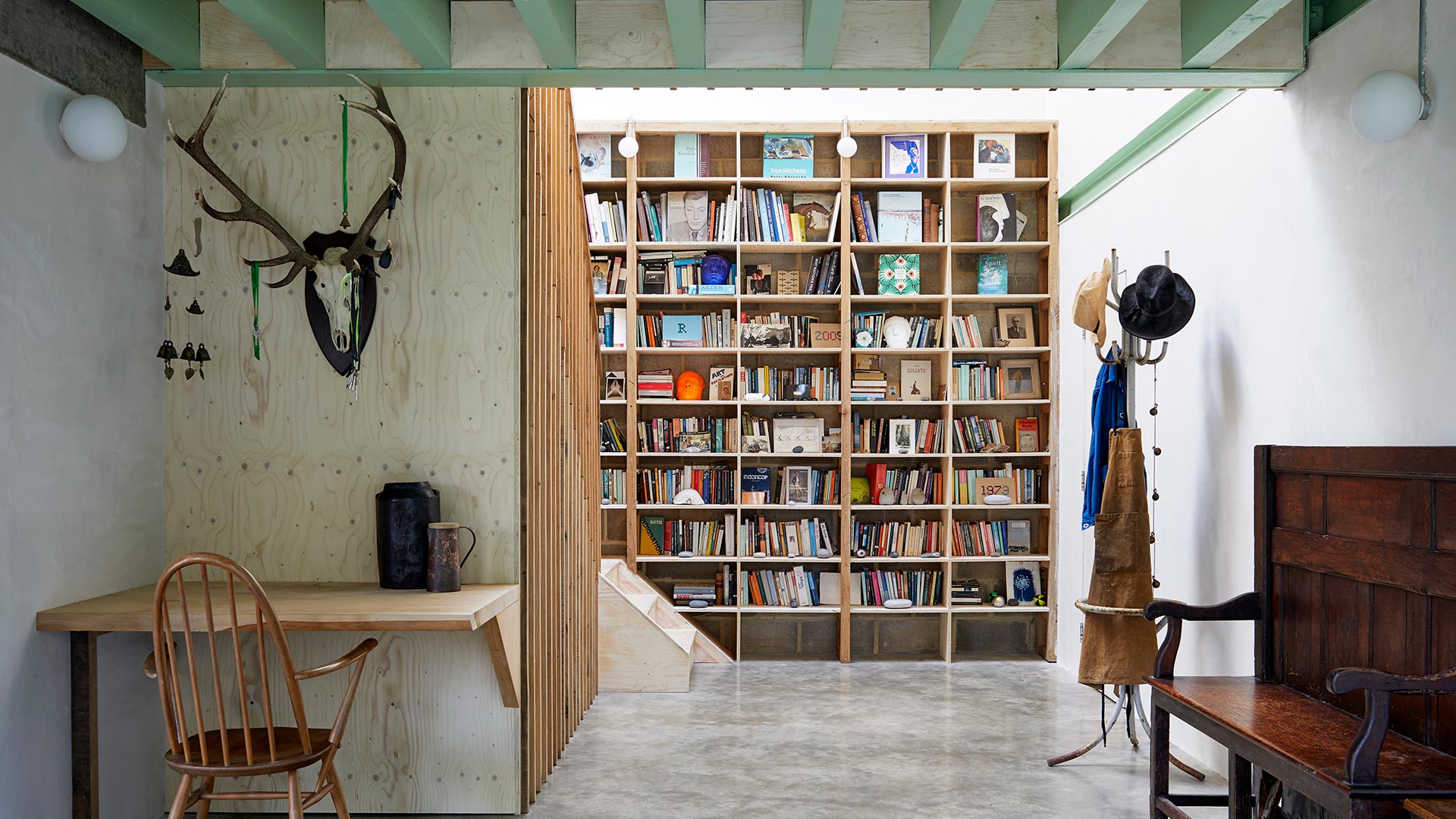
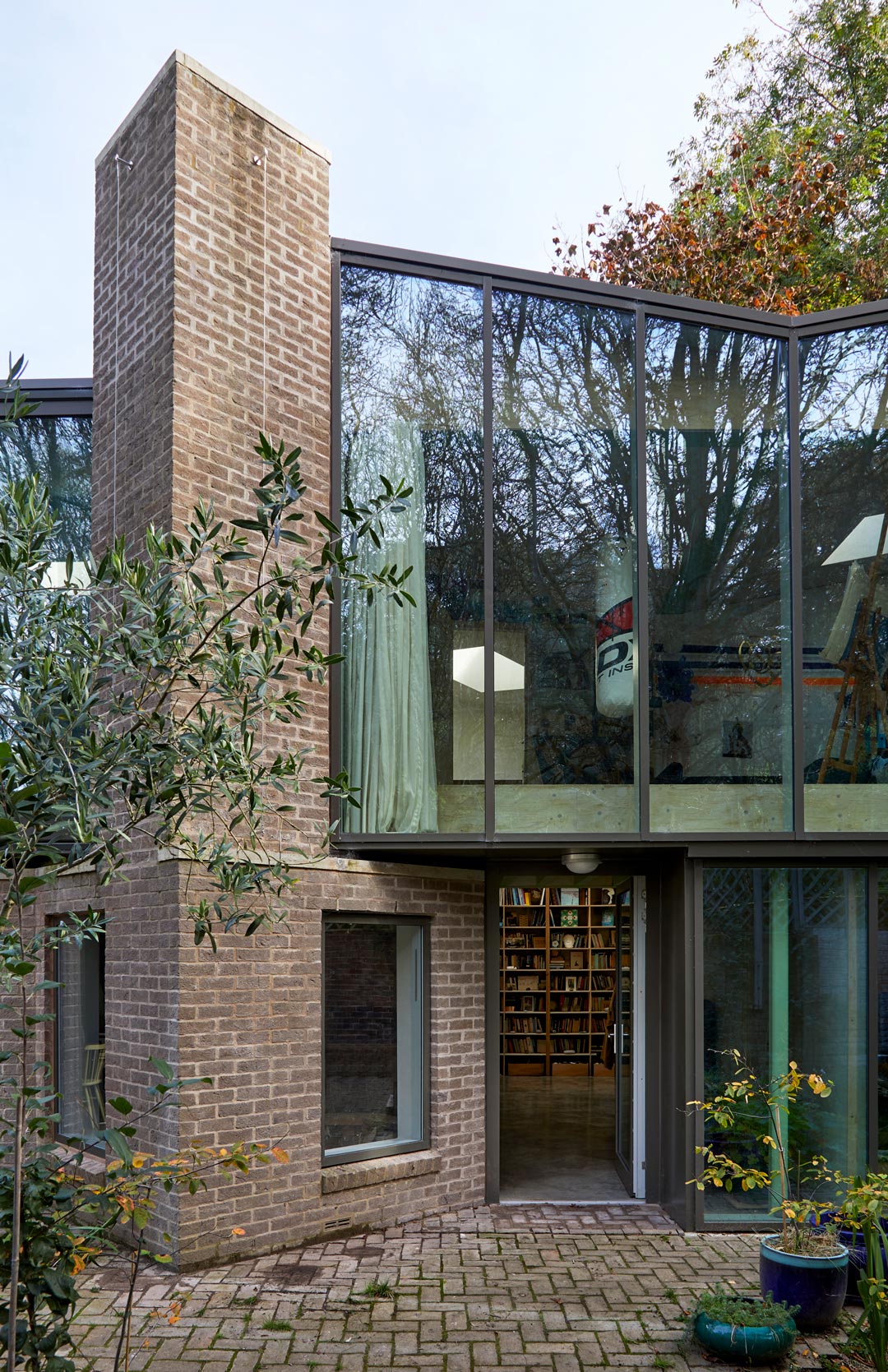
Cowshed by David Kohn Architects
Devon
David Kohn Architects has converted a cowshed on a former Devon dairy farm to create an unusual new home for artist Suzanne Blank Redstone and her husband Peter Redstone. Suzanne and Peter have lived at Middle Rocombe Farm since the early 1970s. Here they created the UK’s first organic ice cream factory, local arts venue the Art Farm Project, as well as raising a family and managing an organic dairy herd. Fifteen years ago they embarked on their most ambitious project, to convert the farm buildings into a housing community. Cowshed is the last of five buildings to be converted from agricultural to residential use, and now contains an artist studio, office and a home, with rich connections to the surrounding landscape.
David Kohn Architects has ensured that the original cowshed, which was built by Suzanne and Peter in 1979, has lost none of its agricultural identity. Like thousands of similar farm buildings it was built simply and cheaply with a concrete floor, concrete columns, blockwork walls, timber trusses and timber cladding. As much of the original building as possible has been retained for planning, environmental and economic reasons, with two local materials – Cornish concrete blocks and Devon cedar boarding – enhancing the building’s straightforward materials palette. Inside, the exposed structure and surfaces continue this acknowledgement and celebration of Cowshed’s robust character and past life.
Suzanne’s studio fills the main central space. Here the simplicity of the building acts particularly effectively: this light-filled room acts as the fulcrum of the home and as a backdrop for Suzanne’s artwork, which fills the space wherever one looks. An open plan living/dining/kitchen area occupies a side aisle where the roof drops down to create a more intimate space, with bedrooms, office and study space similarly arranged around the edge of the main studio. David Kohn Architects enjoyed collaborating with Suzanne throughout the design process: she designed the coloured reveals to the large shaped rooflights and experimented with colour elsewhere, with the bathrooms providing moments of bright contrast within an otherwise restrained interiors palette.
There are other light-hearted touches: for instance a large lunette window is reminiscent of the fenestration at David Kohn Architects’ RIBA House of the Year winning Red House. One of the Redstone’s main requirements was for a building that would enable to them to live in the light, and feel part of the landscape to which they have been connected for almost fifty years. As well as incorporating large windows and rooflights that fill the interiors with daylight and give views in all directions, David Kohn Architects have harnessed the building structure to create a large sheltered terrace to the entrance, with an outdoor workshop and studio to one side.
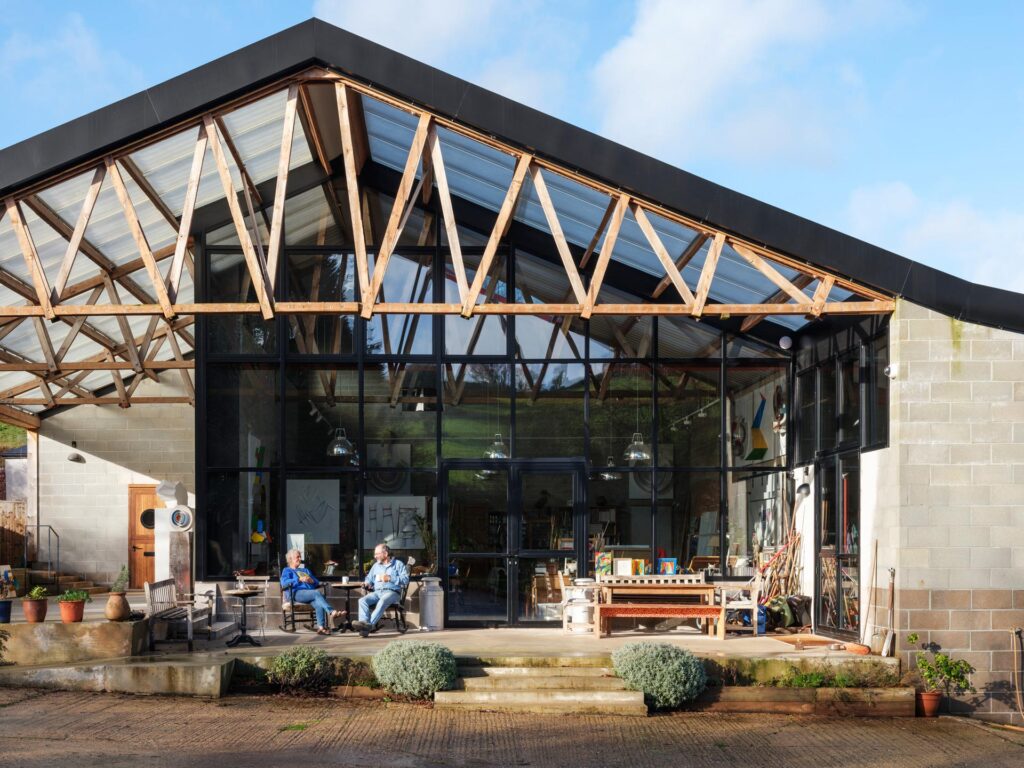
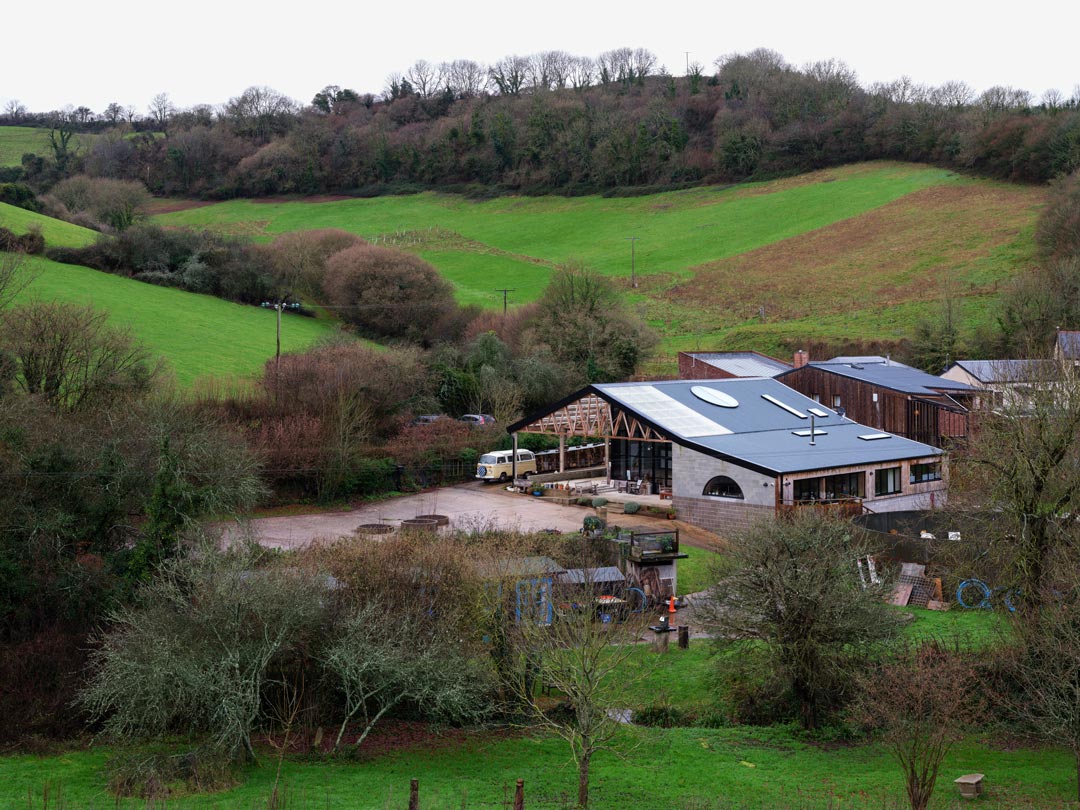
Hundred Acre Wood by Denizen Works
Scotland
Set within a stunning landscape overlooking Loch Awe, the brief was for a family home for our clients and their six children – as well as an increasing number of grandchildren – that would reflect their personalities and provide a lasting legacy for the family. At the heart of the plan is a double-height central hall responding to the clients’ desire for space to accommodate an 18-foot Christmas tree during the winter holidays, when the whole family come together. Designed and constructed over an eight-year period, the house reflects the close working relationship between architect and client.
The main challenge of the brief was how to create an architecture appropriate for the setting which contained no other built context. Early conversations for the house focused on the history of Scottish architecture, from brochs and tower houses to Mackintosh, whilst at the same time inspiration was drawn from the sculptural works of Eduardo Chillida, which evoke the sense of a carved solid mass. This sense of protective outer shell was key to the design development as a response to the exposed site and harsh weather. Permission in perpetuity for a small 1.5 storey cabin was established prior to our clients’ purchase of the land. Our proposals responded to the massing of this approval by preserving a narrow elevation to the sensitive west elevation, which overlooks the loch.
We located the building in a hollow to reduce its impact along the long elevations to the north and south and the overall form responds to the environmental context (prevailing winds, movement of the sun), key views and the site’s topography. The house is designed around a central double-height hall, enclosed by a protective inhabitable wall containing the primary accommodation. Living and dining spaces have the prime views while the house stretches across the landscape to the south, making most of the sun in the two-storey bedroom wing. Thick walls with deep window reveals enhance the sense of protection and sculptural quality of the spaces. We developed a unique cladding system, conceived as a contemporary take on traditional Scottish harling and inspired by our clients’ disdain for televisions. We sourced a decorative glass chipping created from recycled TV screens collected in Scotland and developed two aggregate mixes which were used on different parts of the elevation – this subtle change in the scale of the aggregate creates an interesting effect on site, capturing the light and rain in different ways and contributing to the changeable character of the building throughout the day.
Sustainability was a key consideration throughout the design process. A ground source heat pump provides heating and hot water, allowing the building to be on a route to Net Zero through the use of a renewable and electrically driven heating system whilst a private fresh-water borehole provides water to the whole house. Reed beds have been employed to treat waste-water and rainwater is discharged back into the lochan to the east of the house.
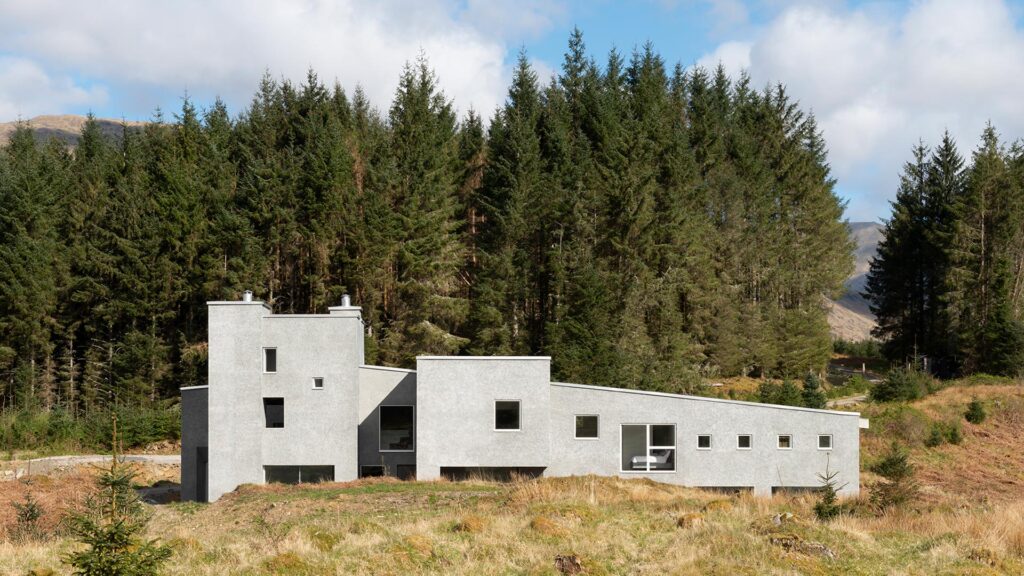
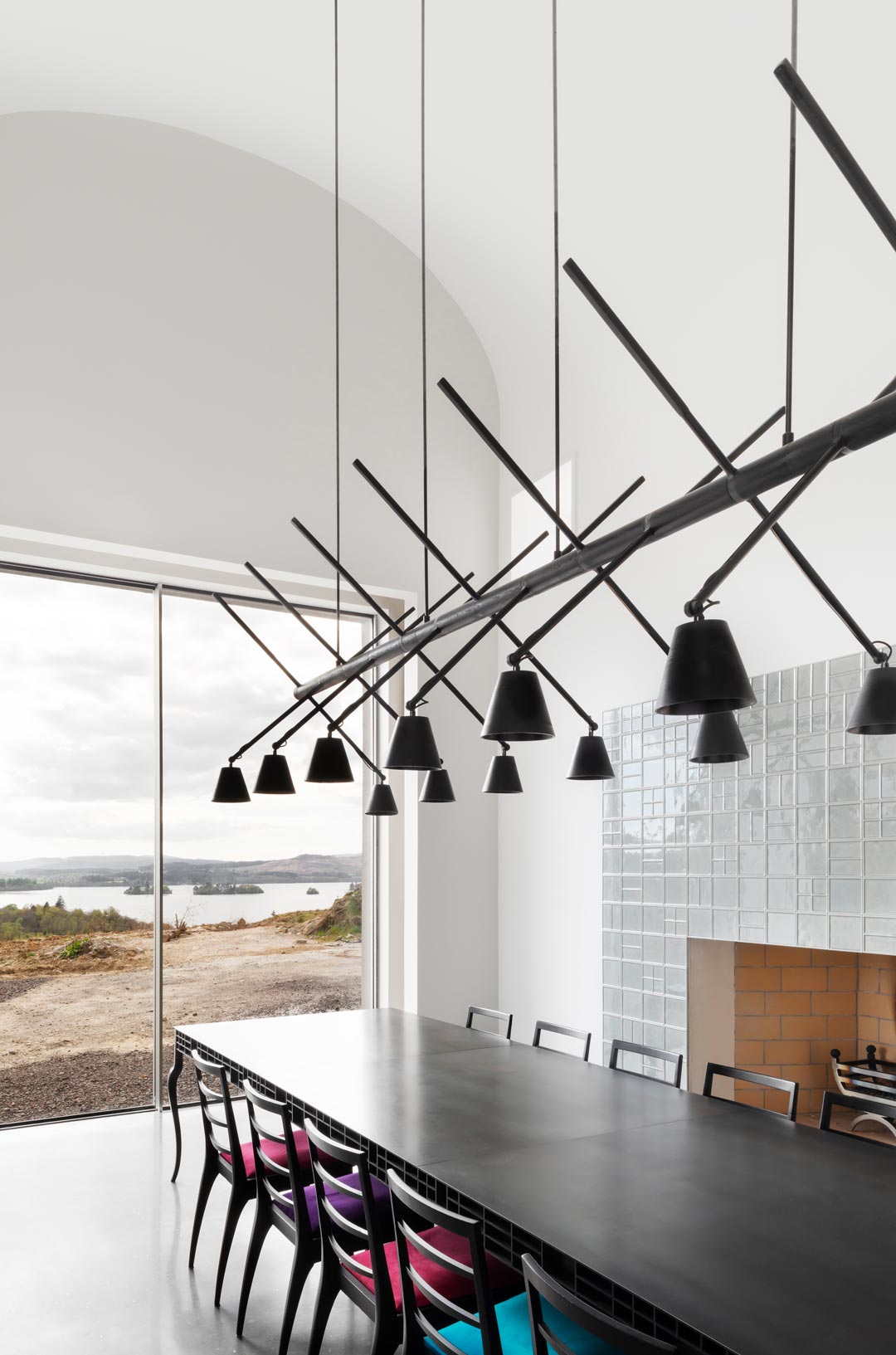
Val Des Portes by Found Associates
The project presented the opportunity to restore the original house by removing all previous extensions and creating a new, modern living arrangement. A series of contemporary extensions were added in an archetypal arrangement creating a base and middle, with the top occupied by the original Georgian house.
The lower ground floor extension contains family bedrooms, bathrooms and living spaces. The thick walls of the extension, clad in local stone, act as a podium for the upper elements and a base from which further walls branch out to retain the terrain.
The original features and character of the Georgian house have been reinstated both externally and internally. Externally, casement windows were removed and replaced with appropriate sash windows and stucco render was repaired and repainted.
The materials used were a key element of the design, informed by the study of the site, its character, and the local vernacular. The white painted stucco was refurbished to show its Georgian detailing. At ground floor level the new extension is clad in a light grey-toned Portland Stone. Local stone was used for the robust walls of the lower ground floor to ensure that the building retains its link to the site’s surrounding stone walls.
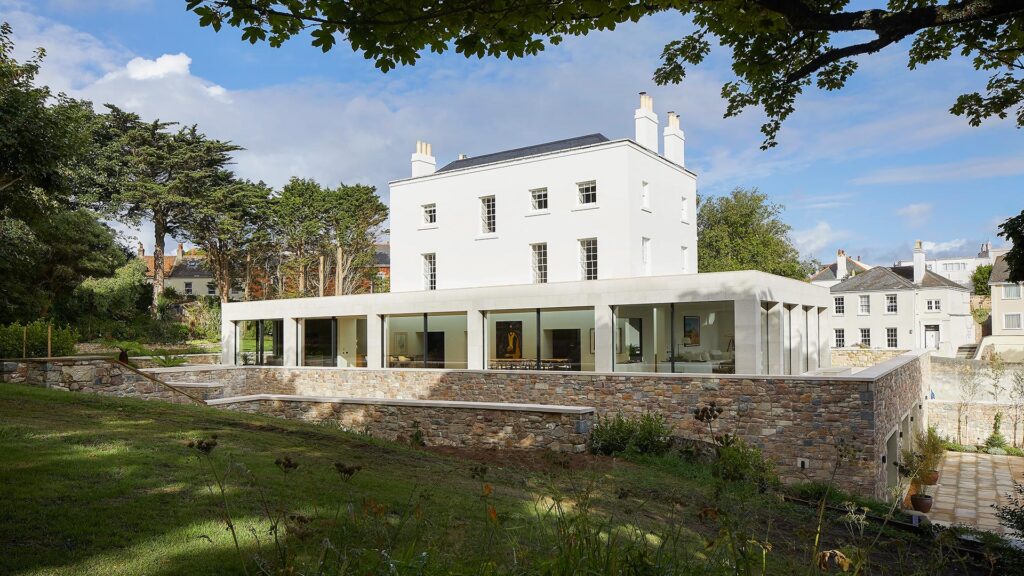
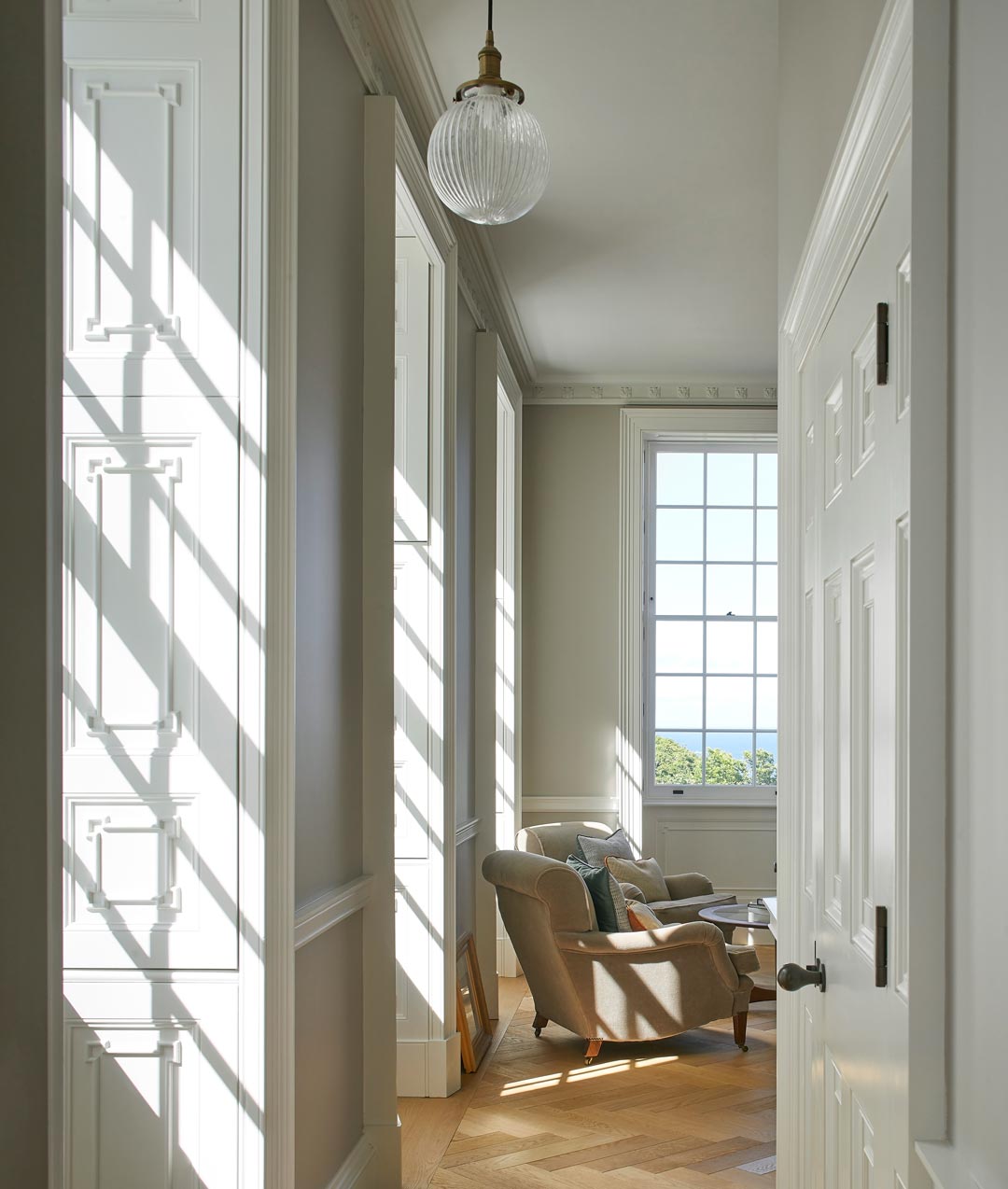
Rhossili House by Maich Swift Architects
South Wales
Located on the Gower Peninsula in south Wales this project is one of many constraints and contingencies, focusing on a modest architecture informed by the historical and natural characteristics of this special location. The client, a young family, sought a project for a new house and garden that dealt sensitively with the village of Rhossili and the exceptional scenic qualities of the wider landscape, which is part of the first designated Area of Natural Beauty in the United Kingdom.
The site lies at the northern edge of the village, in a highly exposed west facing location, elevated 70m above Rhossili Bay on a carboniferous limestone cliff. Rhossili Down rises up to the highest point on the Gower Peninsula from the beach of Rhossili Bay, and the tidal island of Worms Head forms the most westerly tip of the Gower joined to the mainland by a rocky causeway. The main building is positioned towards the north of the site, oriented to take advantage of the sweeping views of Rhossili Bay, the Worms head and Rhossili Down, and to manage aspects of privacy in relation to the beach path and adjacent café terrace, which overlooks the southern part of the site and becomes very busy over the summer. The project also includes a new timber frame garage and parking area, refurbishment of an existing masonry storage building and a small terrace providing a lookout.
The house and three outbuildings sit on the boundary at each of the corners the site. The house and its outbuildings are linked using paved routes, patios and hardstanding across what will eventually become a native wild flower meadow. Limited planting and landscaping works were carried out, firstly because maintenance in this type of location and climate can be difficult, but also so that the garden around the house, which is quite big, might have a relationship to the wider landscape in a reciprocal way. The external character of this project is defined by a combination of distinctive elements that reference the volumetric composition, scale and material palette of the local residential type; including gable ends, chimneys, porches and pitched slate roofs. This relates to our reading of the collective identity of the village, with the emphasis on a process of adapting traditional types for a new situation and contemporary conditions, and rather than inventing newness, focusing on a simple and appropriate way of building.
The exterior form of the house is generated through internal spatial configurations that work to enhance a specific view or produce an unexpected interior space with tension. The internal spaces are arranged around a central stair and orientated towards the long views north and west. The CLT superstructure is left visible and forms the primary internal finish. The positioning, size and proportion of the windows, which invite the insider to visually and physically engage with the surroundings in particular ways, shifts the scale and perception of the building when seen from a distance
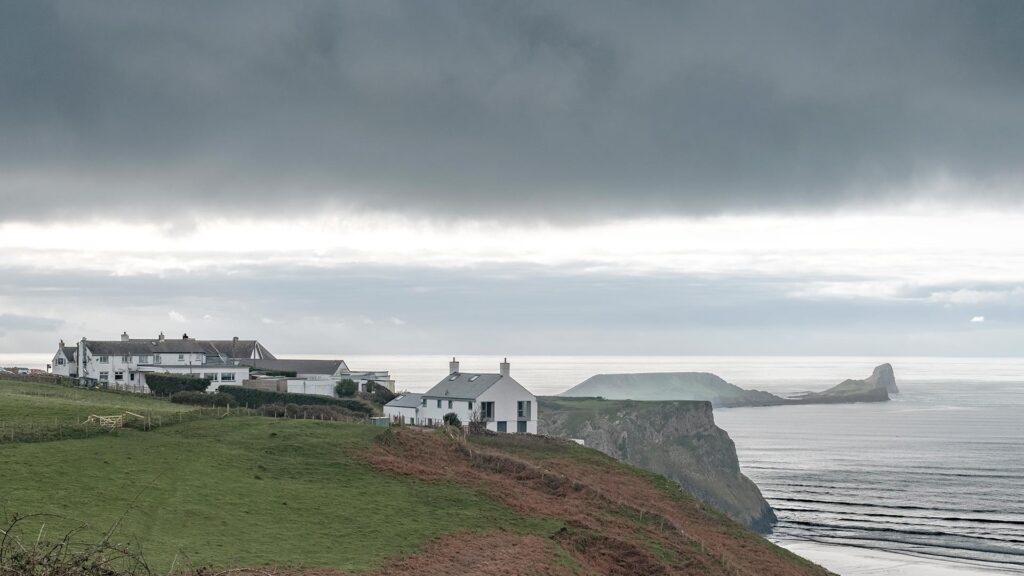
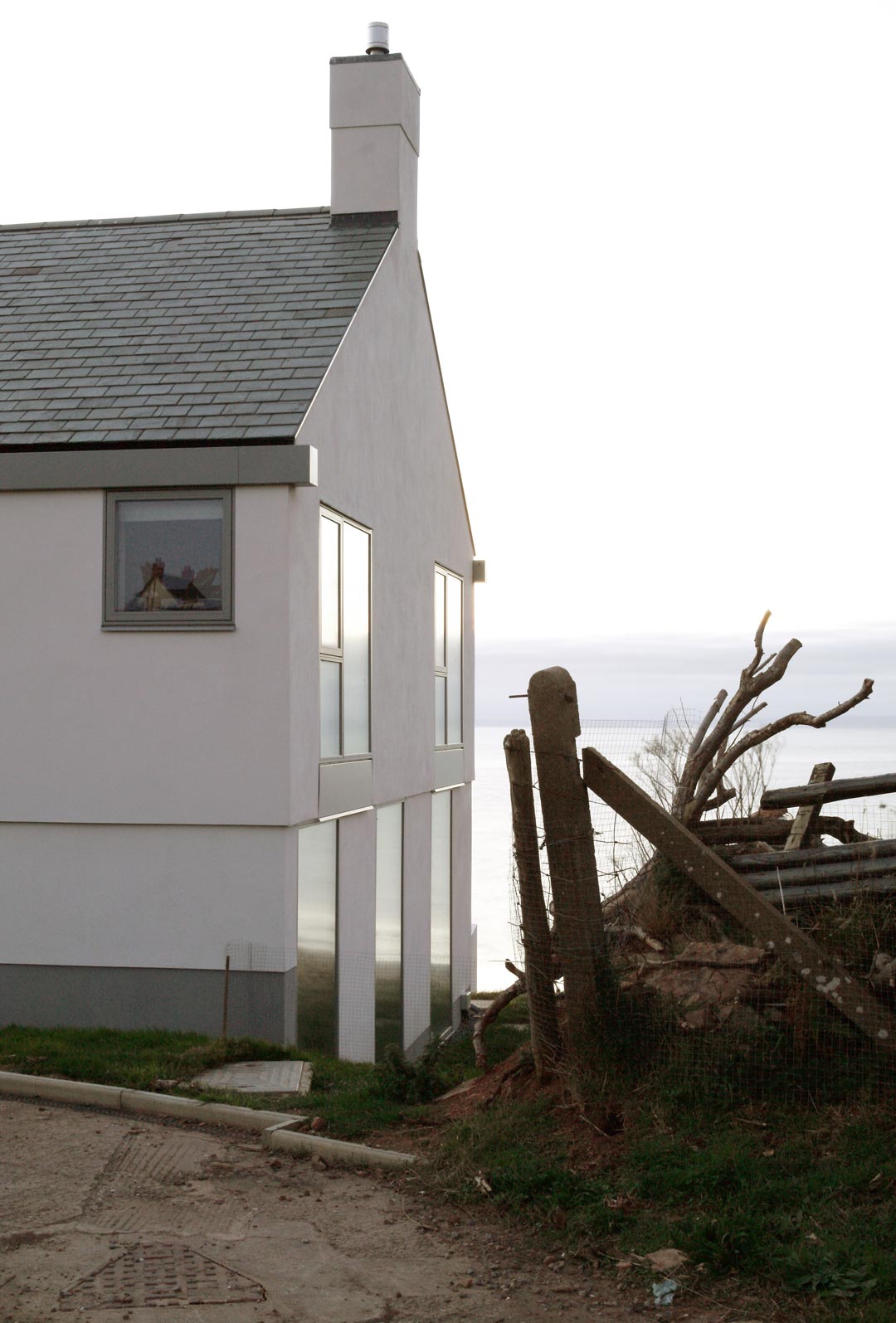
Riverview by Mole Architects
River Cam
After searching for a new house for a number of years, our client frustrated with compromises, commissioned Mole Architects to realise their longstanding dream of building their ideal home from scratch. They sought a home that would be the centre of family life for the next 20 years, to accommodate regular return visits by their grown children, and at least one elderly parent who they wished to live permanently with them, and enable them to live comfortably in future active retirement. They desired a contemporary house that reflected their lives, culturally and physically.
A key ambition for the project was to reduce reliance on fossil fuels and minimise energy usage and heating in their daily life. Committed environmentalists, the clients chose their plot for proximity to public transport and green spaces along the river Cam. Replacing a small dilapidated pre-fabricated 1930’s house, Riverview is a generous family house arranged around a south facing courtyard, reminiscent of the clients grandparent’s houses in India. The distinctive rhomboid plan was conceived to maximize views and deal with the geometries of the site. Facing into the courtyard on the ground floor are the living, dining, and kitchen spaces with a snug tying them together. Each room has generous views of the surrounding green spaces and tree covered landscape, whilst also maintaining privacy and introducing natural lighting. A ground floor bedroom and ensuite formed part of the brief to allow the client’s parent to move in with them, and live comfortably. An area for the future installation of a lift has been coordinated from the outset, so the house can be adapted and remain fully accessible for later life living.
Early house designs were tested using the PPHP Passivhaus software to ensure a reduced predicted energy consumption, with window openings adjusted to minimise overheating. The house is constructed with a highly insulated timber frame, to a high degree of airtightness. The external appearance was partly inspired by the neighbouring house and barns and the sites history as a brick quarry. The dark Flemish brickwork was chosen for its colour, texture, and similar dimension to the Georgian brickwork of the neighbouring Grade II listed Mill. Lime Mortar is raked to a greater depth than is usual, to give the appearance of the bricks being dry stacked. Brick details, such as open patterns and ventilation grills formed with only bricks, draw reference from the barns on the nearby Audley End farm estate, and the brick detailing harks back to jali screens found in the buildings of India.
Breaking up the brick skin of the house are contrasting light stained timber columns and details. Planning was achieved under delegated powers, after careful consideration had been given to the context, neighbours amenity and by demonstrating the highly sustainable design. Construction took place through Covid 19 lockdown and working closely with the excellent contractor, the project was kept on course despite the huge challenge.
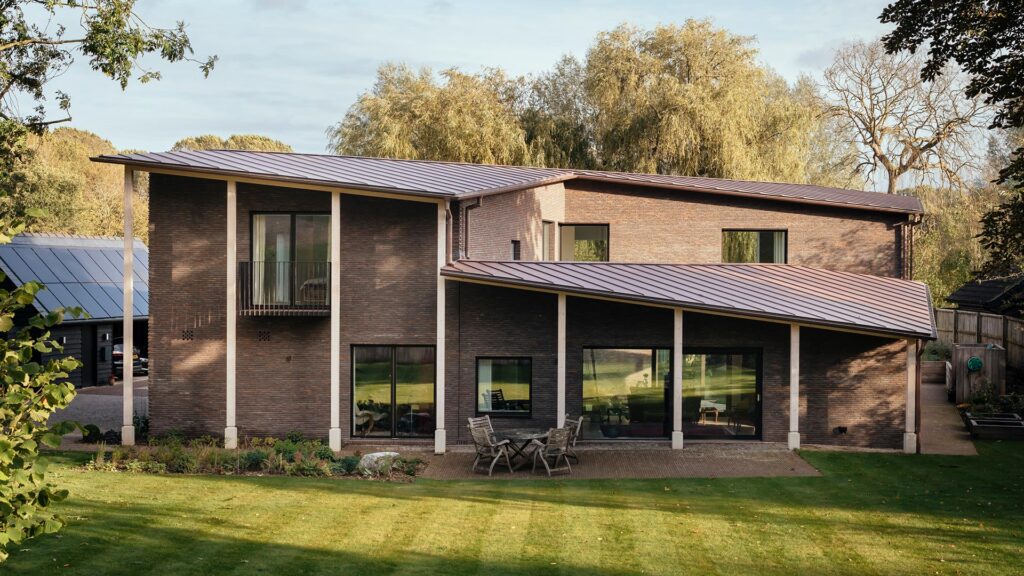
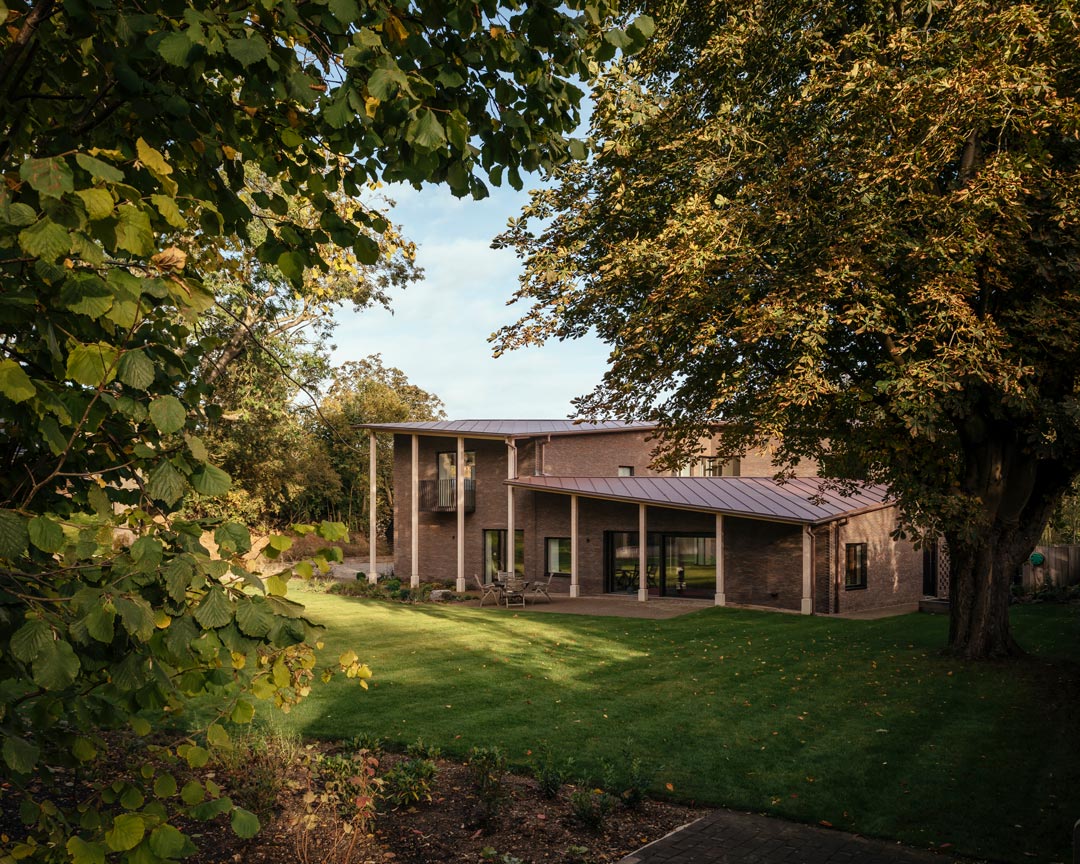
Black House Farm by Robin Lee Architecture
Hampshire
Black House Farm is a historic Hampshire farm complex located in the South Downs National Park close to Hinton Ampner. The farmhouse is of 17th century origin and is Grade II listed while an adjacent early/mid 19th century threshing barn and farmyard are curtilage listed. The project brief was to consolidate the farmstead by repairing the historic farmhouse, reconstructing a semi-derelict traditional oak-framed barn, selectively demolishing utilitarian structures on and around the site and adding a new structure to connect the historic buildings and re-establishing the early 19th century enclosed farmyard form.
The farmhouse is composed of a storey high base course formed in flint walling. Above this is a storey of oak framing expressed on the elevations with brick infill and capping the composition is a high thatched roof, characterful in form and silhouette. A new build element is placed between historic house and the former threshing barn structure, which continues the low level datum and links the existing buildings. This new element is subservient in scale and form to the historic pitched roof structures allowing the characterful east and west facing gables of the existing structures to dominate the setting in a manner appropriate to their historic status. In counterpoint the new build element is a clearly deferential component in the composition.
In the reconstruction of the barn original oak frames are restored and adapted to serve as primary structural components while secondary framing elements combine new oak components with reused original timber with a clear distinction made in the treatment of new and original to ensure legibility of the restoration and adaption works. Externally lapped timber boards are used to match the scale and treatment of the original barn. Utilitarian corrugated sheet steel is applied to the reinstated original high-pitched roof profile. While the formal integrity of the original barn is restored to create a typologically familiar silhouette the expressive treatment of the envelope is minimized and adjusted with large-scale glazed openings and flush detailing. The strategy for the new build portion of the house is derived from the barn, which is characterised by an exposed framed structure internally.
In contrast however with the rising profile of the barn roof the new build roof structure is resolutely horizontal creating a powerful interior datum, linking the individual spaces and giving consistent character and expression to the range of functions. The structure consists of a modular coffers formed in structural grade Douglas Fir which are bolted together with flat steel plates to achieve generously clear spans suited for the desired open plan living arrangements. Externally vertically orientated boards are used throughout for cladding and large sliding shutters which allow the house to be entirely closed when not in use. Timber finishes and structural components internally are oiled to create rich, naturally toned interior spaces. Externally cladding to the reconstructed barn and new build are treated with natural oil black stain giving homogeneity to the ensemble, clearly distinct from the historic farmhouse.
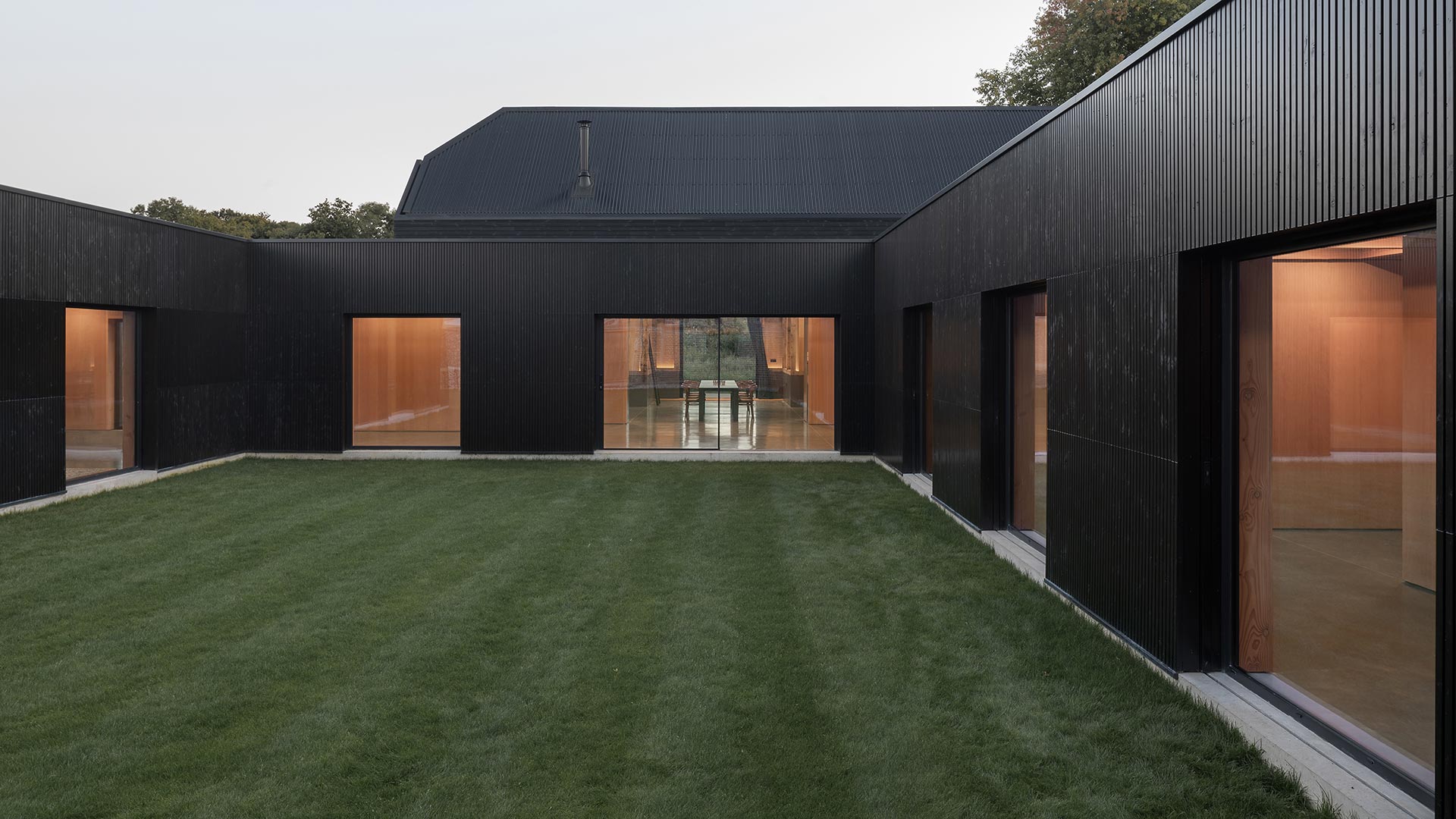
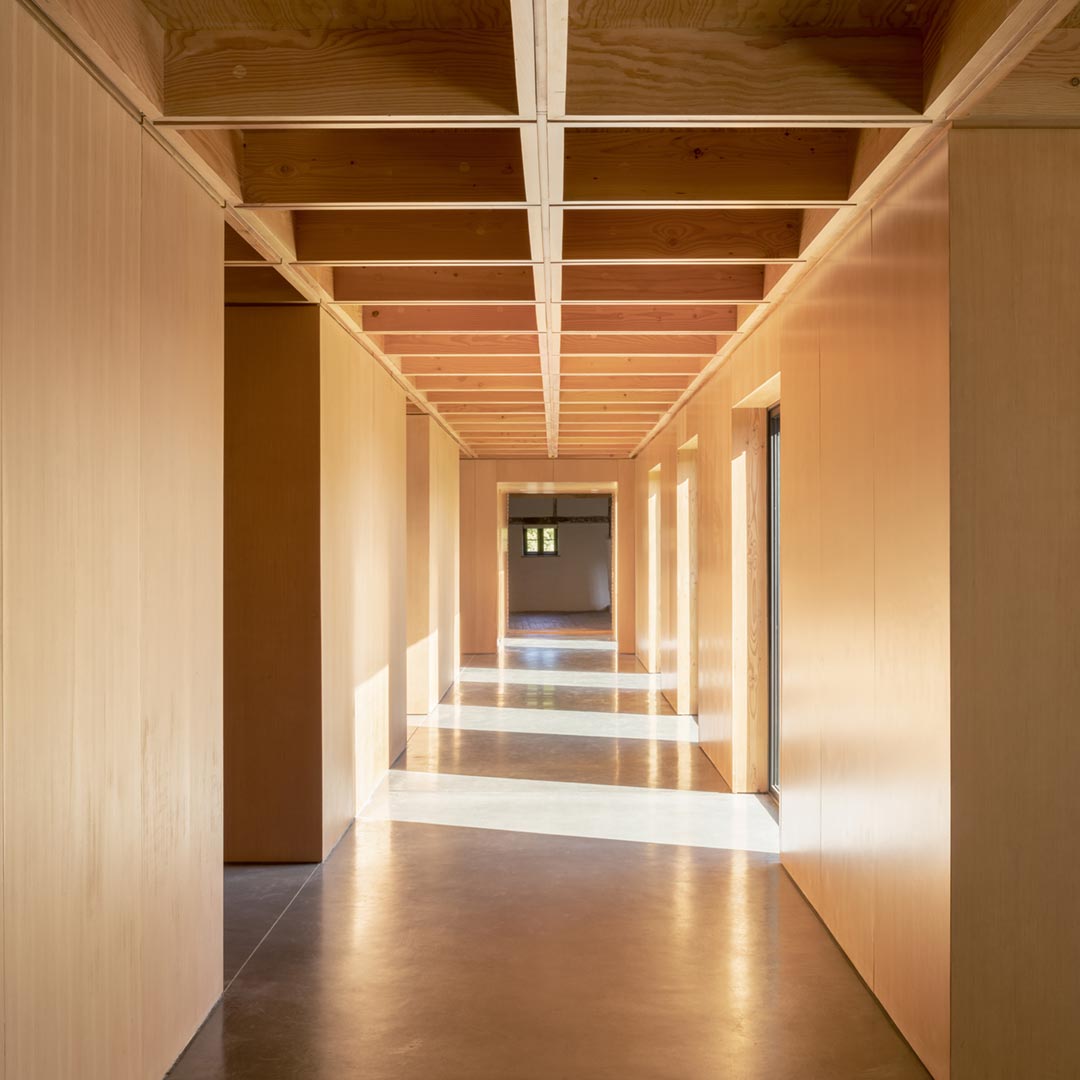
Eavesdrop by Tom Dowdall Architects
Eavesdrop is a Paragraph 80, single storey house that has been designed for my parents as their retirement home. The house sits in the grounds of their previous home, a Grade II listed Lodge-house, where they had lived for more than forty years. They are both keen gardeners and had created a magical formal garden in their previous home.
The brief was for a home that did not require as much maintenance, could easily ‘open up’ to entertain friends or host family, had gardens that were more manageable in their retirement and for the home to be a part of the landscape. The design was to be not only comfortable and energy efficient, but also to place wellbeing at its centre. Eavesdrop sits where there was previously a tennis court. Orientating the house in the same way as the court allowed the mature trees along the tennis court to welcome Eavesdrop as if it were always there.
The house sits off a long garden wall that connects two large oak trees and divides the landscape between the existing formal gardens to the north and a wild meadow to the south. The form, materiality and structural logic of the house draws reference from the simple agricultural buildings of the High Weald, with their sweeping, often sunken roofs, and simplicity of construction. The stone refers to the Wealden Sandstone of the listed Lodge, though using a harder Clipsham stone, and displaying different tooling and cutting techniques to its surface. The skewed roof line, which rises towards the South West corner of the house, creates a hierarchy to the interior spaces, the highest point being the main living area. At the centre of the house, and conceived as the most important ‘room’ of the house, is the courtyard. It organises the plan; living spaces to the West side and the sleeping bedrooms to the East. It is a room that provides fresh air and sunshine whilst protecting from the winds. A room with plants to be appreciated all year round; specimen trees, grasses, plants and herbs.
The courtyard is fully openable with large sliding glazing on all four corners, offering cross ventilation on the hottest summer days and an alternative way to move through the house. The house provides drama and music when it rains too! Copper gutters in the courtyard chime with the rainfall and direct rainwater to a rainwater harvesting tank. French drains around the perimeter gather water from the eaves very efficiently. Rainwater falls from the roof in a perfect curtain and disappears into the stone beneath. The garden has four distinct areas.
The front, East of house, is to be a prairie-style garden; the South a wild flower meadow with mown paths through and around the perimeter of the land; the Courtyard is for tranquillity, and the covered terrace on the West for entertaining all year round. The house is therefore surrounded by seasonal gardens that change as you walk around the building.
