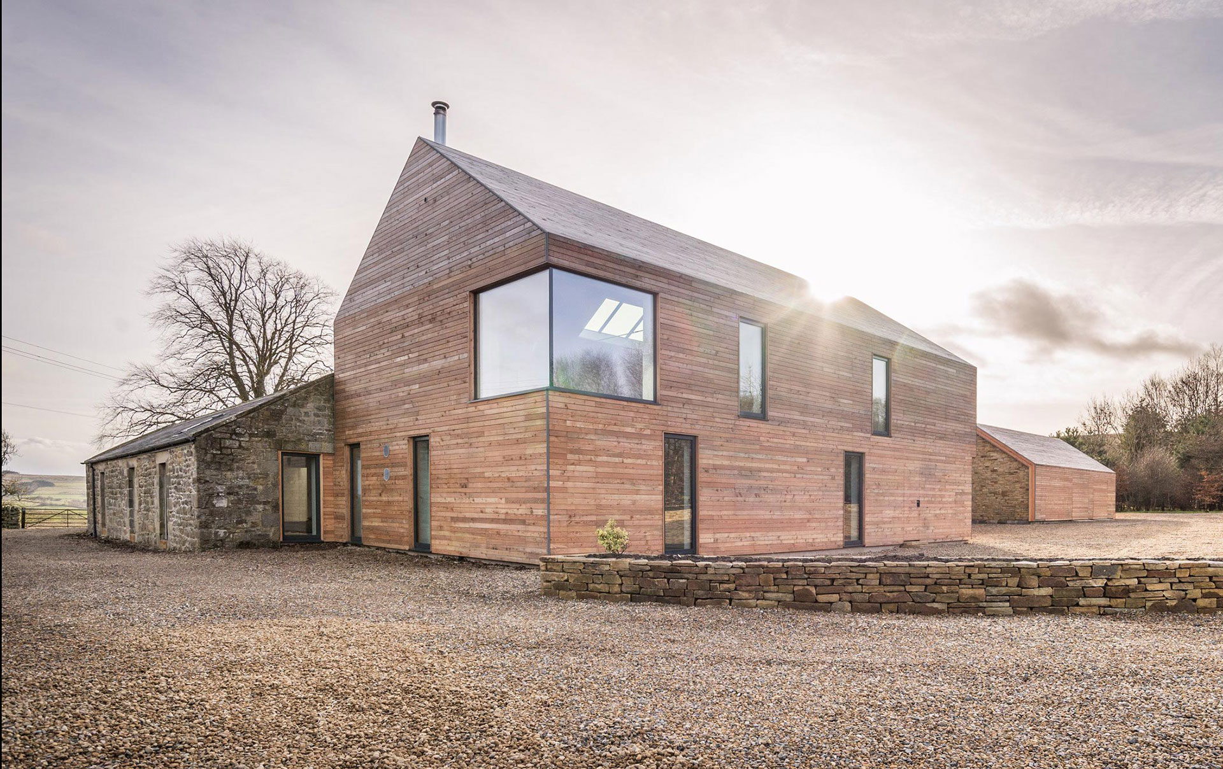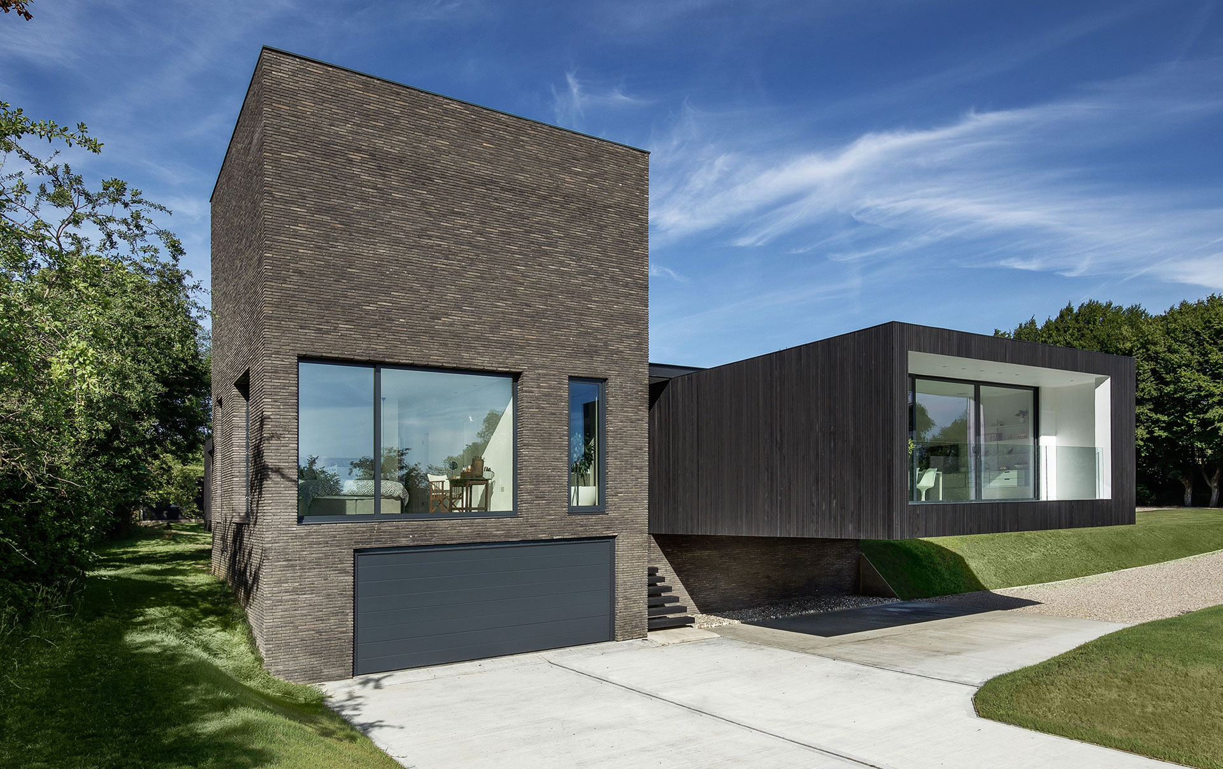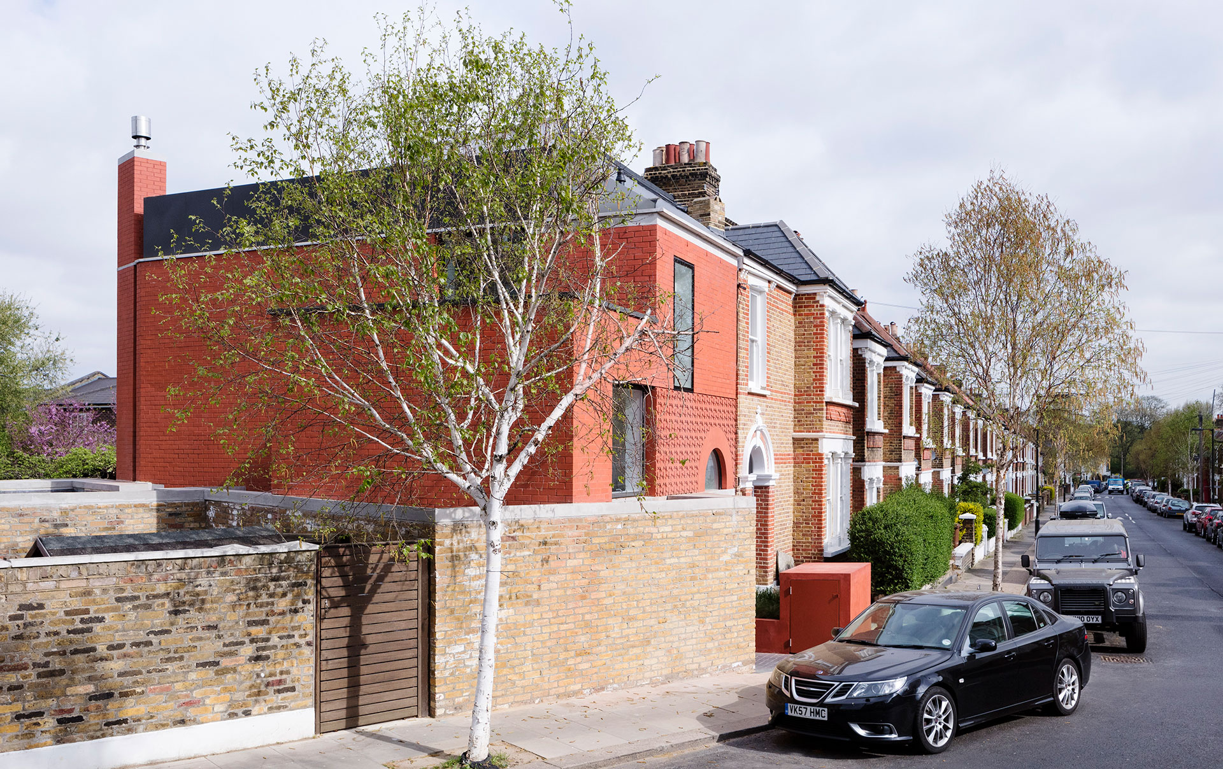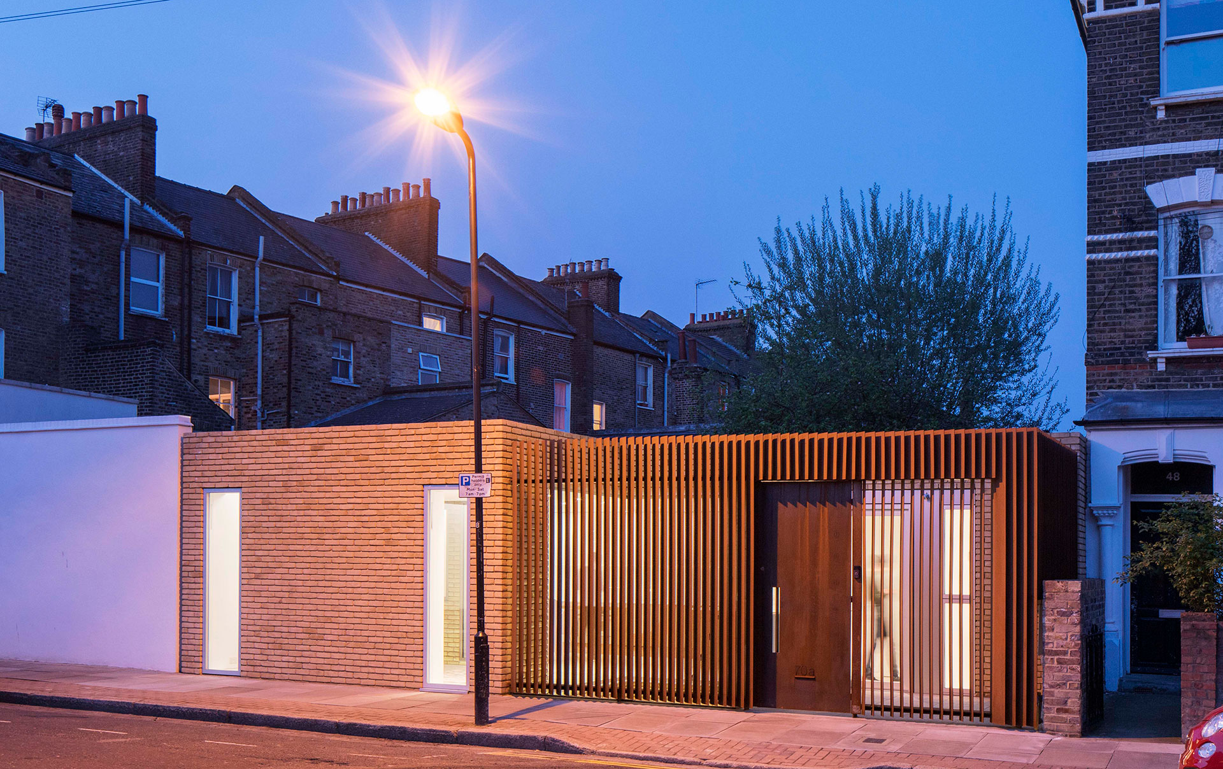THE 2018 MEDAL WINNER ANNOUNCED
Four designs contested the 2018 Medal and the £5000 prize fund. The winner, Red House, was presented with the Medal at the Sunday Times British Homes Awards in London on September 20th.

Shawm House: Mawson Kerr Architects
Shawm House, Coldtown, Northumberland
Shawm House was commissioned through a competitive interview process in 2012, two years after MawsonKerr Architects were founded, and completed in 2017.
Located in Coldtown, in a beautiful but exposed Northumberland setting – Shawm House (old Northumbrian to ‘warm oneself’) is an exemplar in residential design, innovation and construction.
The project takes a complex site, challenging brief and budget constraints to produce an elegant, crisp and stimulating building. Designed for retired couple Anne and Tony Pender within the grounds of their existing farmhouse, the house is the product of five years of collaboration between Dan Kerr of MawsonKerr Architects and the client’s son, Richard Pender who built the project.
A brownfield site but deemed in open countryside by the local planning authority and in the curtilage of a listed Bastle Farmhouse, it was granted planning permission due to an ‘exceptionally high quality of design’.
To hone the timber frame skills required and to prove to all (particularly the clients) that going down the route of a collaborative self-build by their son and MawsonKerr was the correct decision
the new timber framed, shingled garaging to the Farmhouse was first used as a testbed. Thankfully, it proved to be an outstanding success.
The house consists of a two storey timber frame new build which links to a small single storey existing stone stable block. These elements along with the new timber framed outbuilding are ‘anchored’ to the existing stone wall which acts as a shield to the prevailing South Westerly winds and an axis between the new builds.
The design is contextually driven with the barn like form, locally sourced materials and framed views. Within the house one is aware of the beautiful Northumberland context at every turn. Panoramic views through the North East corner window and the full height South window with framed views throughout the house one see views of the landscape to the North, East, South and West carefully angled and placed to avoid any overlooking of the existing farmhouse buildings. The layout takes precedent from the historic Bastles, a vernacular of the Borders, with the living space on the first floor, though this time it is for spatial quality and views rather than defence against the Border Reivers. The house is wrapped in a thick larch ‘blanket’ that seamlessly envelopes the roof and walls, below which is a highly insulated and airtight building.
Living and working on site the client manufactured the entire supersized timber frame in the old hay shed with a specially designed jig. The contextually driven design is continued through the selection of materials. The larch cladding was from the Borders and trees felled from the site itself have been used throughout the house in the built-in-furniture, kitchen and tables. The stone has been quarried in Northumberland and cut on site and the sycamore for the stairs was bartered locally for the corrugated sheet metal roof of the old shed. Great care has been taken to future proof this house for the ageing parents with the layout, ease of use, low maintenance, and even a discreet lift, all considered.
Using their knowledge in Passivhaus design MawsonKerr have implemented the principles whilst not compromising on the design aesthetic. Super insulation of both the new and existing elements which surpass Passivhaus U values, triple glazing throughout, and a highly airtight construction (0.36 ach m3/m2.h) all contribute to its sustainability.
Rainwater harvesting, the micro biomass boiler, highly efficient MVHR (92%) and integral PVs all help reduce the use of resources. The total carbon usage of 118kgCO2 per year is very low and if one includes the carbon sequestration of the timber frame and cladding it can be deemed carbon neutral.
Great care was taken in the detailing of the all the junctions to avoid thermal bridging; the whole timber frame sits on foamglass blocks, the structure above the huge frameless triple glazed corner glass window is entirely cantilevered in timber. New systems are used such as breathable spray insulation and aerogel along with an additional layer of insulation that also acts as the air tightness layer. Shawm House is at the vanguard of sustainable self-build that we should celebrate and encourage.
Shawm House shows that a house with a conservative budget of £350,000 build cost (less than £1500 per m2) can be high quality in design and architectural rigour. Its innovation and refinement is further enhanced by the truly self-build nature of the project allowing as it did for a spirit of collaboration between ‘architect’ and ‘builder’ through the whole process.
Indeed so successful was this relationship that MawsonKerr and the builder are using this knowledge and experience as a blueprint for a new venture – ‘Shawm’ that will look to offer a step change in the construction and development of inspiring design led and truly sustainable housing.
Website: www.mawsonkerr.co.uk
Black House: AR Design Studio
Black House, Lower Chart, Kent
The client brief to AR Design Studio was to construct a new detached house on the site of an existing hard surfaced tennis court. This would be of contemporary design, using sustainable construction methods and materials.
Any proposal was to show respect to the existing gardens.
Mature treelines and manicured gardens, as well as the existing swimming pool, would inform the design and layout of the house.
The floating form and massing of Black House was inspired by Sissinghurst Castle Garden, where the gardens are broken into a series of individual experiences hidden from each other by manicured hedges and weathered red brick walls. Only from the writing room in the central tower can the connection of the spaces and whole design be seen.
The interlocking volumes of the Turner Contemporary Gallery, in Margate, by David Chipperfield Architects, informed the studio how to interconnect the low massing of the black timber boxes and the brick tower.
The design team also viewed Hasting’s historic net huts, as well as both the traditional and contemporary black clad houses of Dungeness, including that of architects Rodic Davison, which was short- listed in last year’s Manser Medal.
Clad in vertical black timber throughout, the Black House’s rectangular massing was divided into blocks by key site axes, with each block linked to a distinct aspect of the garden, with a final connecting view provided from the roof of a brick tower.
The volumes were separated to create a central courtyard, with a cantilevering roof to tie the modules together. The building is raised and overhangs a plinth base, giving the appearance of a lightweight series of units floating gently above the landscape.
The kitchen diner is a 7.3m cantilevering room facing east to capture the morning sun. With floor-to-ceiling sliding glass doors, the orientation provides expansive views across the orchard and vineyard. The drawing room fronts the pool area to the west, two spaces linked to accommodate rest and play. A panoramic horizontal window frames the view from the dining room across the front lawn. These spaces are all connected by the central courtyard,
an area of extensive glazing allowing light and fresh air to continually penetrate the house and provide year round sheltered outdoor space.
As well as the vertical black timber cladding, a dark Linea brick is specified as a secondary material because it provides a strong base, grounding the lightweight timber accommodation units. Each of the accommodation units has a pebbled roof to relate to the garden and high quality materials were specified in order to achieve a robust environmental performance through reduced energy demand.
At both the design and construction stages, attention was paid towards the efficiency of Black House. High standard Low-E glazing, as well as an extremely efficient heating system were specified to maximise the air tightness and thermal performance of the house.
The external walls were constructed using triple the insulation required to ensure the house retained as much heat as possible in the winter. Black House benefits from a large amount of cross ventilation due to the floor-to-ceiling windows on each elevation. Furthermore, stack ventilation in the tower
circulates fresh air and acts as a passive cooling system in the summer months.
Website: www.ardesignstudio.co.uk
Photos: Martin Gardner


WINNER: Red House: 31/44 Architects
Red House, Southwark, London
Shortlisted for the Architectural Review’s global 2017 Emerging Architecture prize , Red House is a speculative new build end-of-terrace house on an awkward urban site in East Dulwich, south London designed by 31/44 Architects for their client Arrant Land.
Built on a small brownfield plot formerly occupied by a double garage and yard at the end of typical London Victorian terrace, the brief called for a contemporary design that would defy convention but successfully terminate the terrace and provide contemporary living accommodation.
Red House takes its name from the warm red brick, which is evident as a highlight brick in the existing terrace but used here as the main building material to create impact.
The building’s design addresses the complex geometry imposed by the kink in the road and the angled flank of the adjacent house. The principal architectural move on the main elevation was to appropriate the arched entrance of the terrace into a large window onto a double height hallway. The window is frameless, the arch is stripped of detail and the span achieved with a pre-cast pigmented concrete panel, patterned to echo the decorative tiling of the floor thresholds in the entrances of the existing terrace.
As the design evolved it survived inevitable negotiation at planning and the challenges of construction. The resulting design achieves 137 sqm of space on a small plot achieved by lowering the ground floor and creating a split- level three- storey house in the space of the conventional two-storeys of its neighbours in the terrace. In plan the unconventional ground floor is then “pushed and pulled “, creating a series of inter connected spaces interspersed with courtyards that bring daylight and greenery into the plan. Other key featured include a wood burning stove housed with a chimney, whose red brick stack rises beyond the roofline, and a top- lit oak staircase that rises through the double height entrance.
The upper floors are light and minimal, the stair sweeping through the house offering views to the Victorian terraces the house adjoins and references. The ground floor provides a rich and private suite of rooms for living, bathed in natural light, but away from the neighbour’s prying eyes. A sanctuary for the occupants to enjoy the weather and changing seasons.
As a practice 31/44 Architects share Arrant Land’s vision to create carefully crafted and detailed homes – realising the untapped potential of difficult sites, responsibly densifying the city whilst providing contemporary homes that meet modern lifestyle aspirations.
Red House evidences what can be achieved when a speculative developer permits the architect to defy conventional practice and test ideas to achieve something quite unusual. Here Arrant Land understood that the successful delivery of an idea of this potency required every decision to be considered and appreciated in the widest context, rather than as individual choices to be weighed and costed.
Website: www.3144architects.com
Photos: Rory Gardiner
Hackney Backhouse: Guttfield Architecture
Hackney Backhouse is a brave, imaginative and contemporary two-storey, three-bedroom family home neatly tucked onto an 11m by 8m site in a Hackney Conservation Area, formerly occupied by a run-down garage and workshop.
Guttfield Architecture, a young architecture practice based in Berkshire, began to consider the relationship between the house and the street at the outset of the project. Keen to avoid divorcing the house from its context and its neighbourhood, they designed a house with a direct visual relationship with the street – the house is part of the street and the street part of the house. A screen of vertical corten louvres between the house and the street is intended as a simple device to moderate this two-way relationship, firstly by actively engaging the street and secondly, by bringing the street into the house, all while retaining privacy where needed.
The vertical louvres have a kinked profile which give the screen a dynamic, twisting appearance that might catch the eye of a pedestrian and in doing so cause them to glimpse into the house. However, the louvres are angled away from the nearest houses on the street meaning there is no line-of-sight and the screen is designed to preserve privacy in areas of the house where it is important.
Beyond the corten screens, a glazed front door and floor-to-ceiling glazing in the ground floor living areas continue the visual connection with the outside. The layout and glazing are designed to make the external materials of brick and corten visible from and almost part of the internal spaces. This adds richness and drama to the interiors which, in contrast to the exterior, are restrained, mostly white surfaces. During the day the rich tones of the south facing weathered steel screen are highlighted by the natural light, which casts striking shadows onto the clean walls of the living spaces. At night, the artificially-lit interior spaces come to life and enliven the streetscape.
Inside, the large areas of glazing (which can be used without the need for curtains or blinds to provide privacy) make the lightwells feel part of the ground floor layout and help the plan feel more open and spacious. The ground floor is largely designed as one open-plan space to make best use of the small site, containing distinct areas for the living room, dining room, kitchen and entrance hall. Seamlessly detailed rooflights featuring concealed lighting are positioned in the corners of the plan farthest from the screens, bringing additional light down into the dining area, living area and stairwell. Basement level, which houses three bedrooms and two bathrooms, is arranged around two secluded external courtyards which allow ample daylight into the spaces. These courtyard spaces, in addition to the entrance courtyard, also provide vital external amenity and cycle storage space.
The house has a materials palette of ochre brickwork, anodised aluminium windows, weathering corten steel, concrete floor tiles and both oak and white joinery. Tactile fittings such as handles and handrails are picked out in brass. A lightweight suspended white steel staircase features inset concrete tile treads and a solid brass handrail. A white steel ship’s stair provides a means of escape from the larger lightwell in the event of fire.
Sustainability has been carefully considered for this low energy house, which boats natural ventilation, photovoltaic solar panels, super-insulation, triple glazing and underfloor heating. A sedum green roof reduces water run-off from the house which fills the entirety of the plot. The house has annual energy bills of no more than £400.
Building to the full extent of the site, up against neighbouring buildings and the road, also with basement construction which is inherently more complicated and expensive, the strict £500,000 budget was a real challenge; however Guttfield Architecture were able to complete the house, which has a gross internal area of 112 sqm, for under this amount.
Website: www.guttfieldarchitecture.co.uk
