THE 2019 MEDAL SHORTLIST ANNOUNCED
Seven designs contest the 2019 Medal. The winner will be announced and presented with the Medal at the AJ Architecture Awards on 20 November 2019 at Exhibition London, Shepherd’s Bush
The Manser Medal 2019
Those nominated to the short-list are: (click image to view more info)
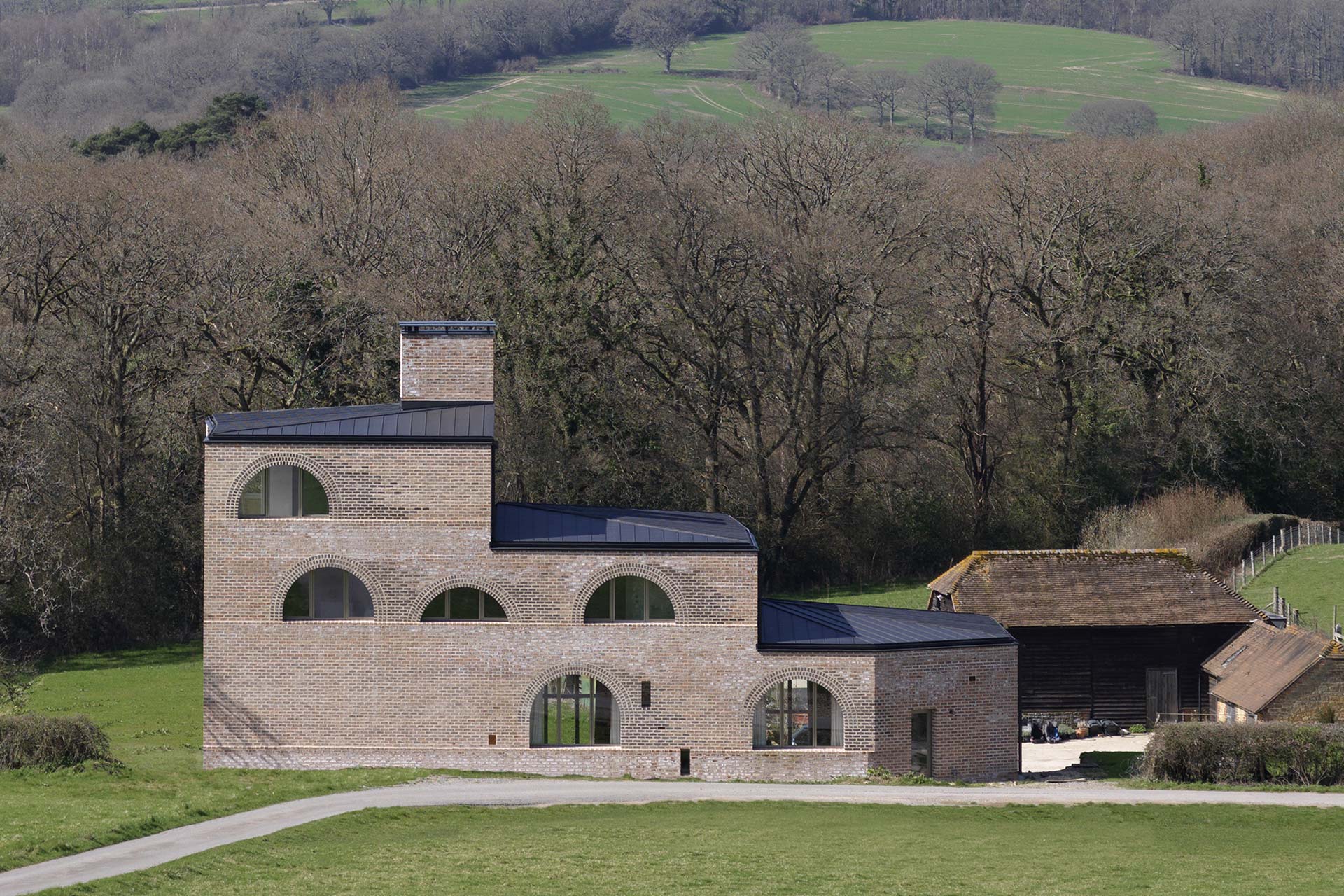
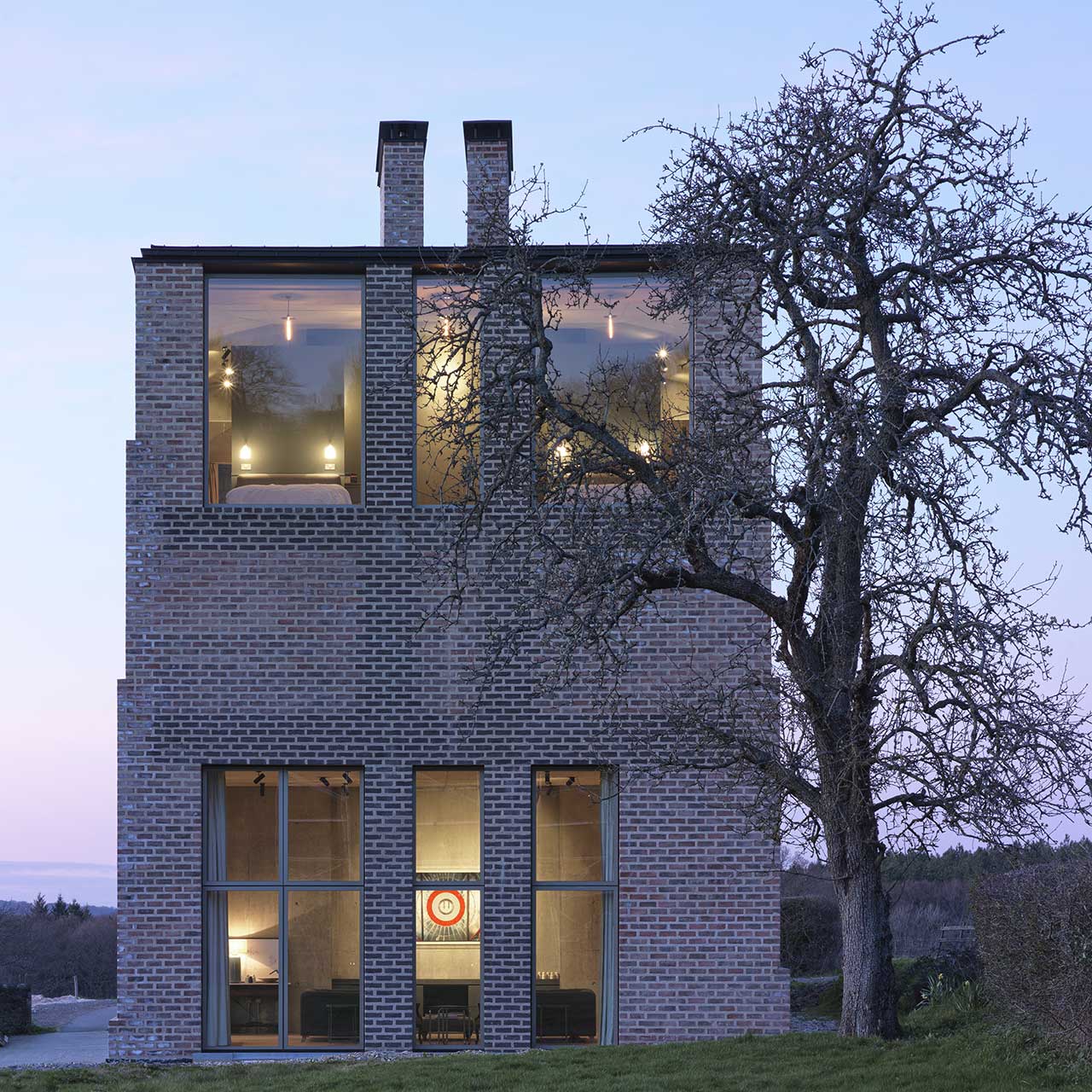
Nithurst Farm: Adam Richards Architects
Nithurst Farm, South Downs National Park.
Nithurst Farm is a new-build family home for the architect and his family in the South Downs National Park. The house is built from structural concrete and wrapped in a thick brick skin. Arched brick window openings give ‘cadence’ to the long side elevations. The backs of these arches are visible from within the house, differentiating the inner and outer leaves. By contrast, the south elevation rises to form a 3 storey tower, expressed as a grid.
The ground floor plan consists of two main spaces, with six internal concrete towers, each containing a secondary room such as a cloakroom, study and larder. The main space is a 4.5 metre high kitchen, dining and family room. It is tapered on the N-S axis, creating a false perspective that heightens the sense of a journey to the main sitting room, the house’s principal space within the tower. A dark, labyrinthine passage leads to the light-filled sitting room, exaggerating its impact. Internally the exposed structural concrete walls and ceilings are left deliberately rough-and-ready: just as they came out of the formwork.
The house feels both ancient and contemporary – its weighty and tactile materials speak to those of the surrounding farm buildings, whilst the abstraction of its stepped form is suggestive of minimalist sculpture. The character of this space is informed by Renaissance drawings and by Palladio’s plan for the Villa Barbaro. With influences ranging from Vanbrugh to Tarkovsky, the design has multiple layers of reference and association, each informing the whole, enhancing its meaning, whilst creating a beautiful place to live.
Website: www.adamrichards.co.uk
Photos: Brotherton Lock
Secular Retreat: Atelier Peter Zumthor with Mole Architects
Chivelstone, South Devon
Living Architecture commissioned Peter Zumthor to create a domestic scaled house on a South Devon hilltop, one mile from the coast above the small Hamlet of Chivelstone. The house is part of the companies portfolio of one-off designs to promote contemporary architecture by giving people the opportunity to stay a while.
The dramatic layered-concrete and glass design sits horizontally on the site, framing stunning views across the landscape in all directions. Hand-rammed concrete forms both the interior and exterior spaces, to give the building a mass and scale characteristic of Zumthor’s work. The house sits in the place of a ruined timber house constructed in the 1940’s. Links to the original site remain, with a small hexagonal shaped walled area made out of layers of concrete block, and the now 20-metre-tall Monterey Pine trees planted to shield the original house. The landscape and garden are central to the concept of the house, and comprises of some 5,000 newly planted local species of trees and shrubs. Terraces and pathways are made of rough-hewn local stone, set on edge.
Creating and maintaining the consistency of concrete to produce the hand-rammed walls, and the engineering of both structure and integration of services throughout the main concrete frame, was delivered by a dedicated group of UK architects, consultants and contractors, who have come together with Zumthor’s team to produce this exemplary building. The house has five bedrooms and is formed of two separate wings which lead from the large central open-plan living space. Internally, the continuous ribbons of layered-concrete are set against stone floors, each slab cut to a different size and shape reflecting the raw material sourced directly from a Somerset quarry. Bedrooms are simple in form – a large carved niche within the concrete fabric, timber Pearwood floors leading to full height and width windows, allowing views onto the gardens and the surrounding valleys. Ensuite bathrooms continue this theme, with a combination of stone and rammed concrete. Throughout, the carefully crafted joinery of doors, inset shelves, wardrobes and kitchen furniture, all made from apple and cherry woods, bring a warmth and depth of contrast to the handmade concrete walls. With sofas, chairs, tables and lights all designed by Zumthor.
Website: www.molearchitects.co.uk
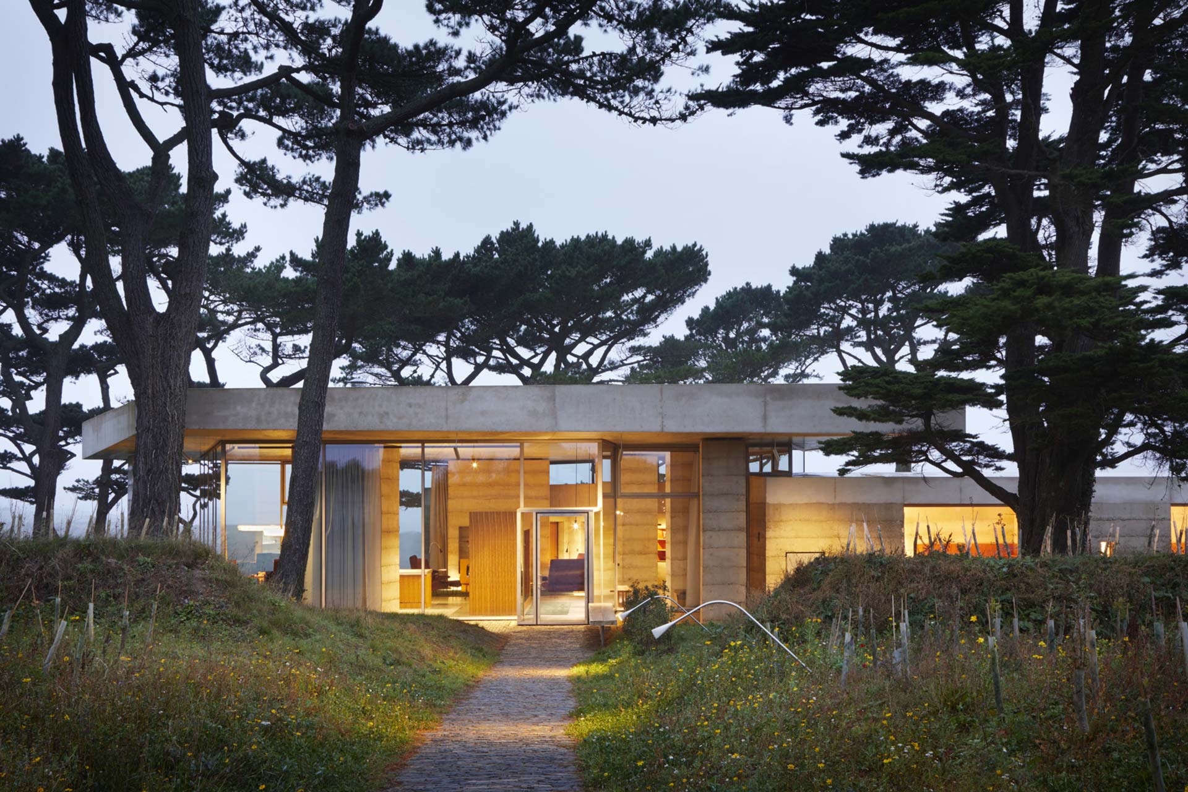
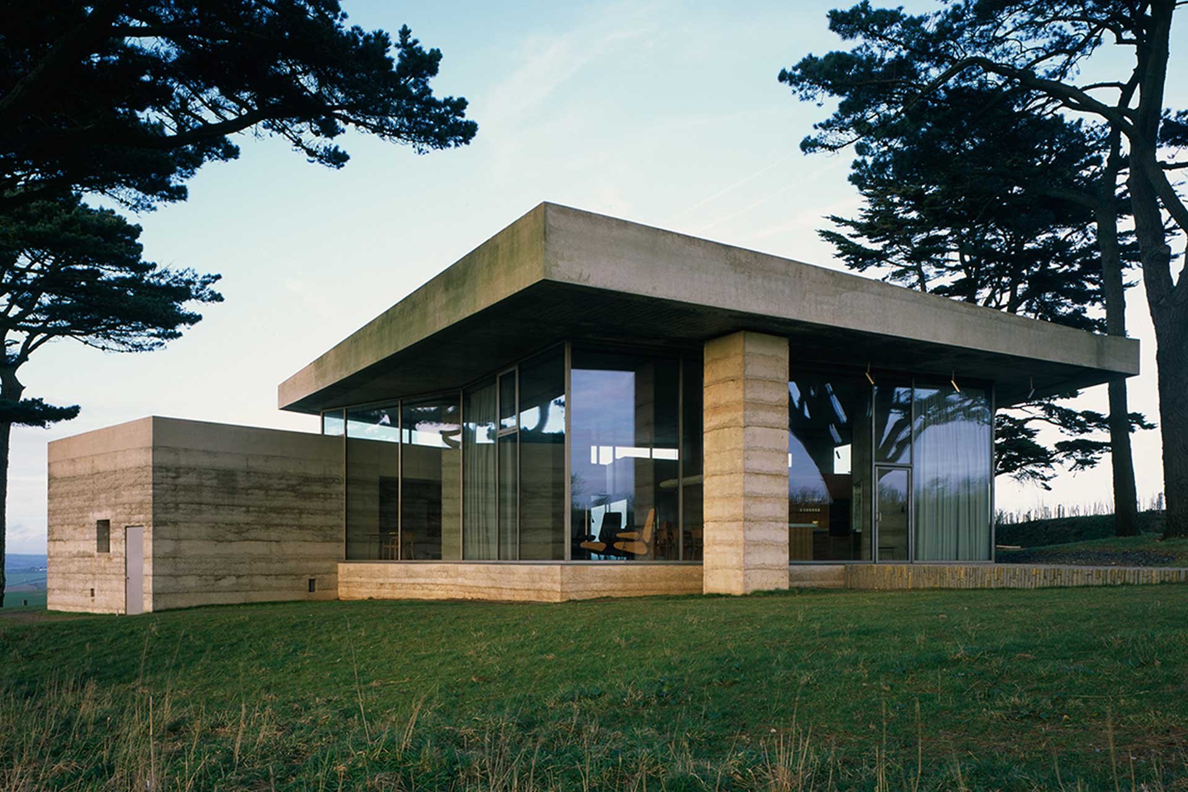
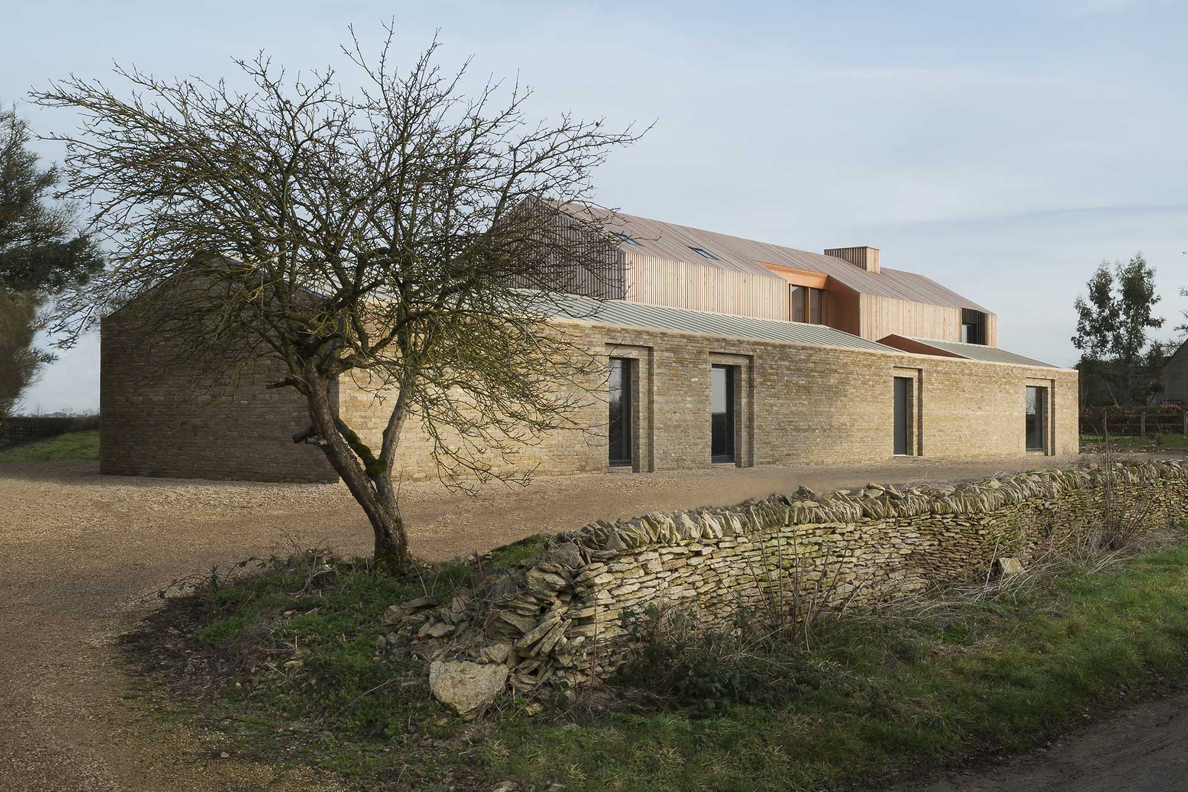
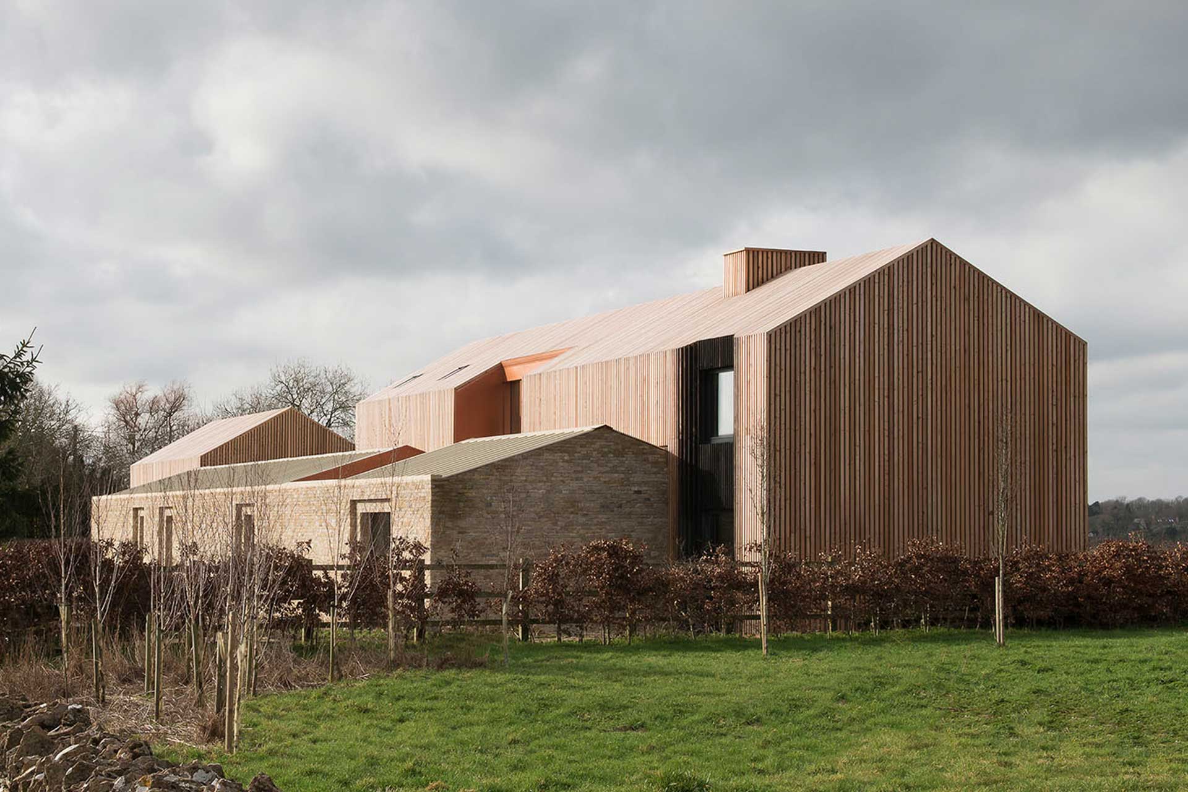
Long House: Bureau de Change Architects
Cotswolds
Reinterpreting the rural vernacular, this new home in the Cotswolds uses interlocking barn forms and a palette of local materials. Taking as a starting point the elongated forms of two 30 metre-long, timber chicken sheds which previously occupied the site, the house is a play of traditional barn volumes which have been pushed and pulled to suit the needs of the client. Materially, the house reflects our interest in craft and detail. Paying close attention to local historic building practices and approaches to material have generated a language which both revives and reinterprets the vernacular.
The front barn has been built in dry stone wall by a local craftsman, chosen not only for its local relevance but for its inherent qualities of mass and muscularity. This façade is monolithic, with fewer openings to produce a heavier, solid volume at the front. As a counterpoint, the taller barn at the back is clad in a lighter-weight natural larch which has been charred to a deep leathery black at each window recess. This charring has then been brushed away to gently blend it back into the natural larch – creating an ombré effect which emphasises the rhythmic push and pull of the window indentations. Both material choices anticipate a slow process of weathering and ageing that will further embed the new home into its rural setting.
A copper clad patio has been created next to the main entrance, where the glazing has been maximised in order to bring more light into the key living spaces which fan around it. The patio is also a continuation of the nature that surrounds the house. A second patio, also clad in copper, has been created at the rear of the house, providing an entrance and bringing indirect light into the client’s paint studio. The layout internally is organised around the main patio spaces, with the key living areas downstairs and the bedrooms on the first floor. Part of our brief was to create an environmentally friendly home which will not cost a lot to run. The construction of Long House meets passive house principles – with an insulated concrete formwork system creating a thermal envelope, limited openings on the south-facing façade, triple glazed window units and a heat recovery ventilation system to maintain air quality year-round.
Website: www.b-de-c.com
Photos: Gilbert Mccarragher
Chapel Grove: Craftworks Architecture
Grove Park, London
Chapel was creatively converted from an unconsecrated chapel which formed part of a convent. The materials are ascetic and contradictory in their quality so as to enrich and resonate with the emotional atmosphere.
The external brickwork is constructed of bricks reclaimed from the existing chapel and the roof slate is reclaimed from locally demolished buildings. The architects aimed to create an expansive living space with vaulted ceiling and faceted roof structure using skylights along the full length of the roof flooding the living spaces with light.
The inner volume is a pearly shell of waxed lime plaster and the floor is laid with extra wide lengths of bleached douglas fir, contrasting with the austere dark tones of the fumed oak joinery. Custom designed hand-made joinery pieces are employed on the staircase, kitchen & pod.
All work was carried out by our in-house team of local craftsmen and London based subcontractors. As a result we believe Chapel is beautiful in its experience, innovative in its design and procurement, and beneficial in its restoration and its model as a unique and inspiring house.
Website: www.craftworks.co.uk
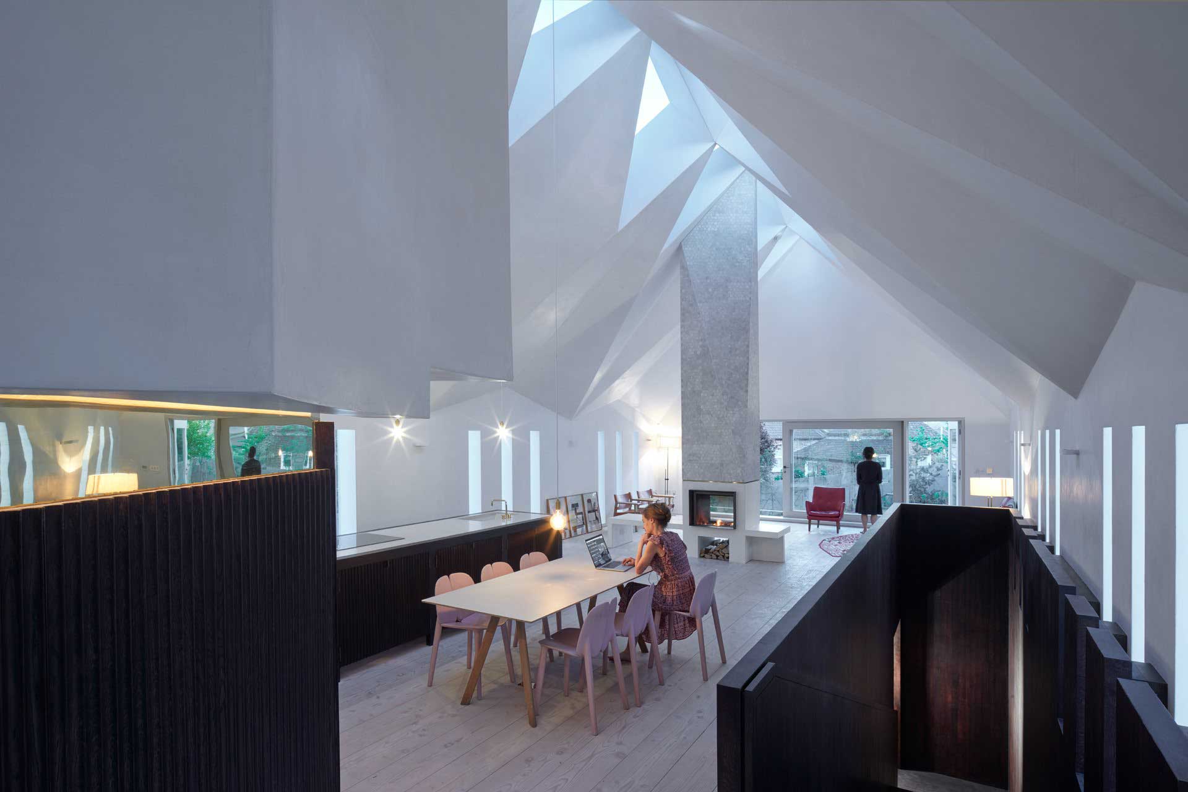
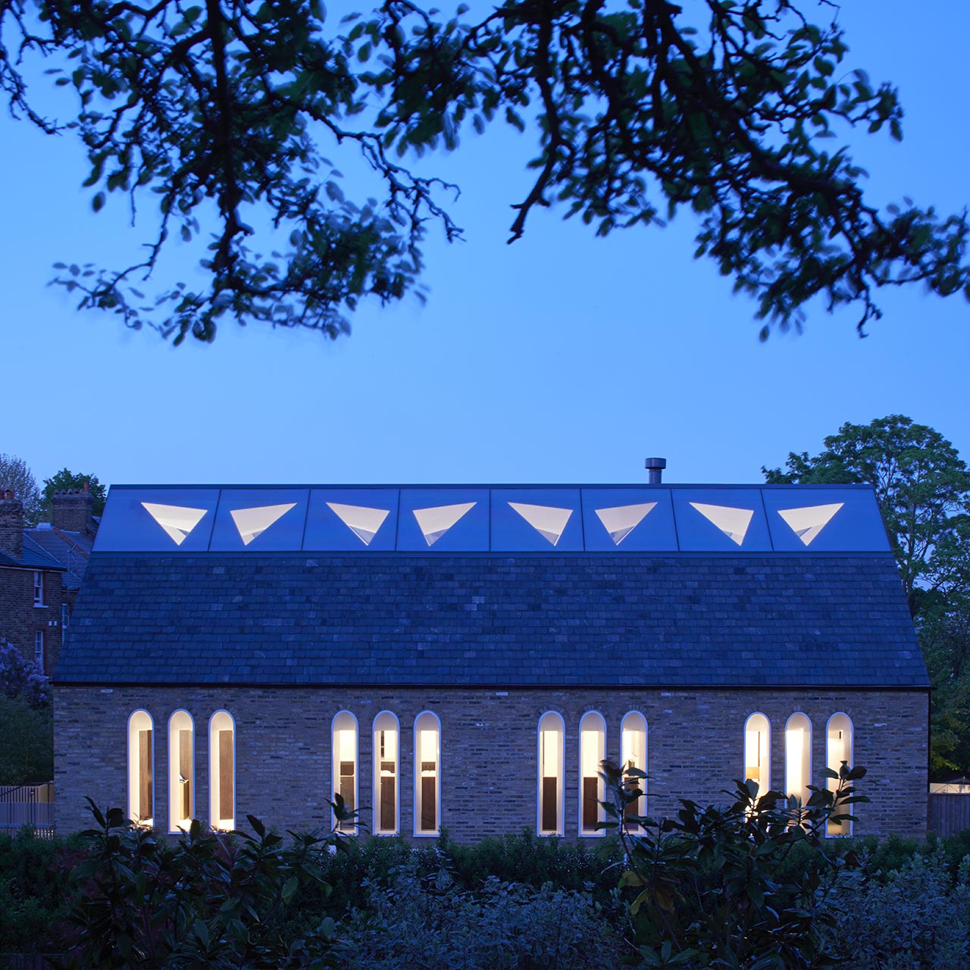
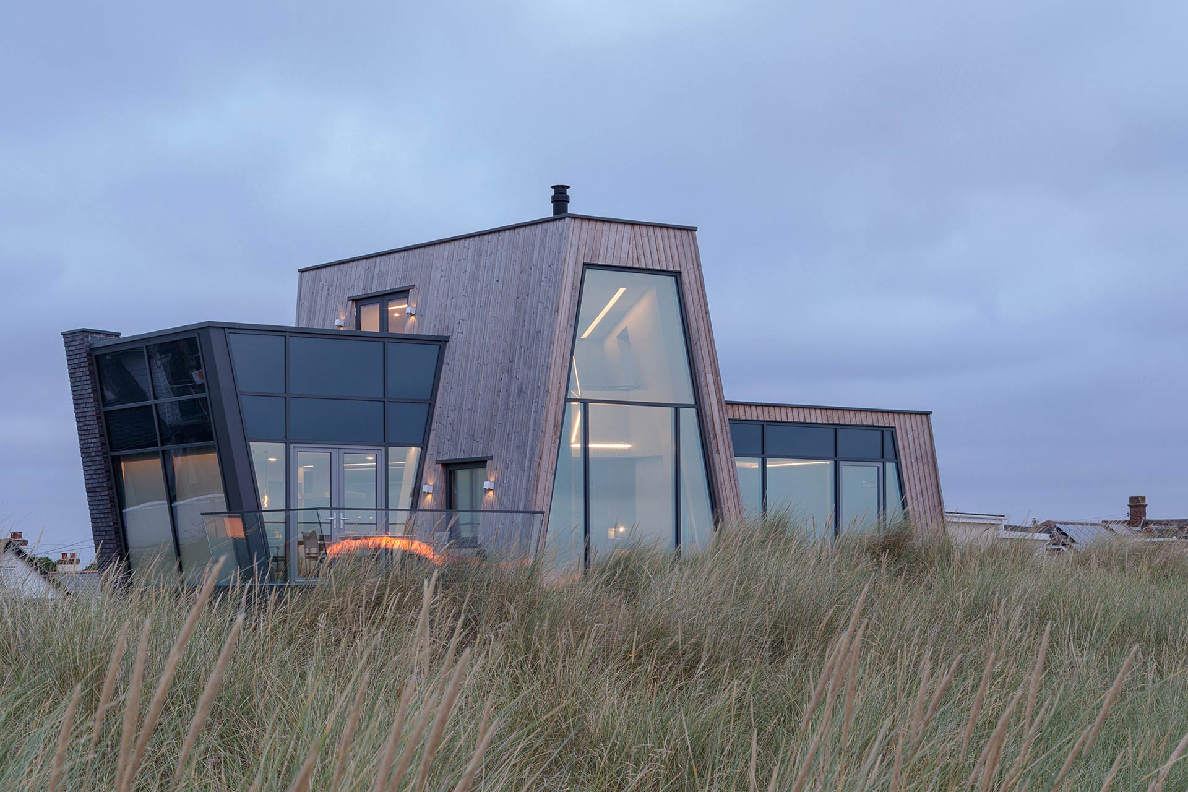
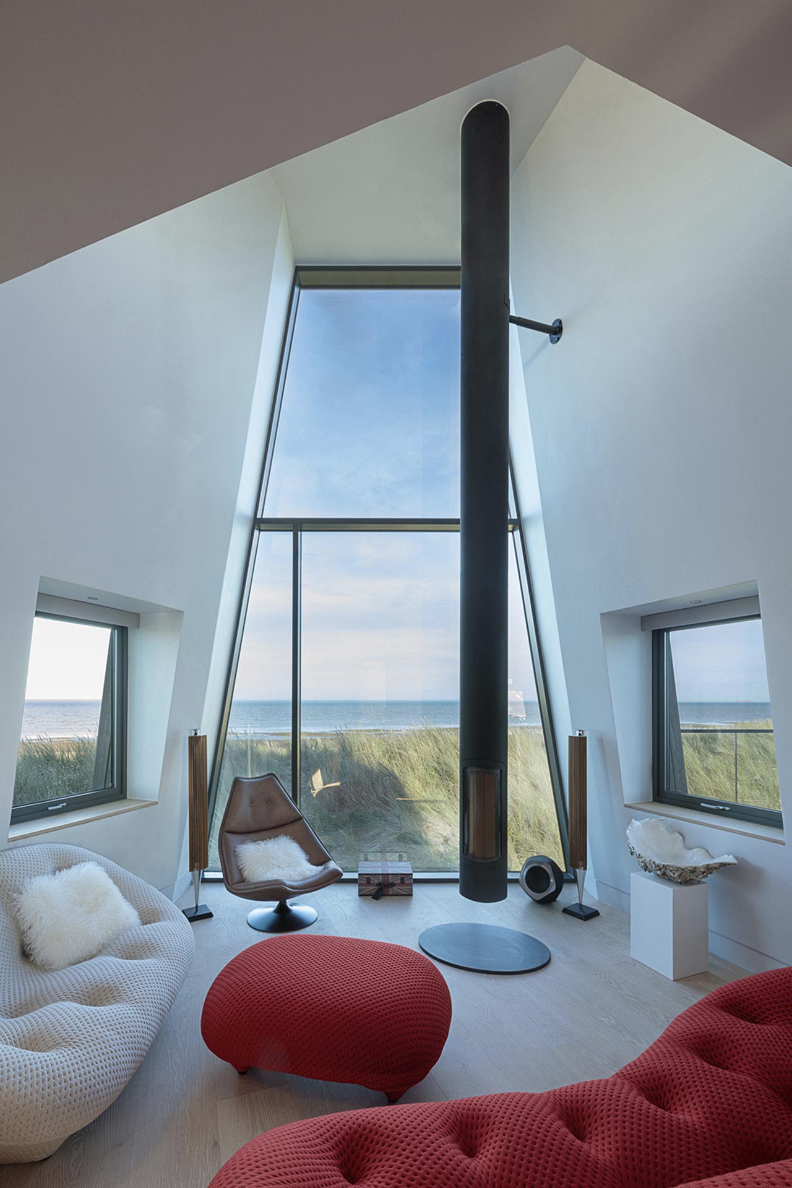
The Stones: CZWG Architects
Although the development plot is relatively large extending to the high watermark, the actual buildable area was restricted, and further challenged by the requirement for car parking and turning provision at the ground floor level. Our client was actively engaged throughout – from concept evolution through consultation, tender and build stages – and ultimately assumed a leading role to oversee the interior fit out. The client’s pragmatism and understanding of the challenges faced during the build process enabled a truly collaborative approach. The design creates a dynamic configuration to provide different spatial experiences as one moves through the building. The plan and vertical forms are composed of truncated triangles which overlap to create irregular rhomboids that align with the principal views over this unique sea-front. On the street elevation, different shapes come together as tapered curves, flat planes and protruding boxes in an arrangement of brick, timber and glass.
The internal accommodation is arranged with the living area and master bedroom suite at first floor; a first-floor cantilever balcony hovers over the dunes, overlooking the beach and the Channel beyond. A private terrace is located at mezzanine level and additional bedrooms at ground floor in a more intimate setting below the dunes. To the south, the façade creates a termination to the seafront road. The seafront elevation highlights the double-height living area with its large truncated triangular window facing the sea. The inclined profile of the living space with external timber cladding echoes the inverted hulls of ships which feature constantly on the horizon.
“This was a lengthy and at times challenging project that spanned almost five years. We went through a very detailed design phase with the team at CZWG to get the design right. It was an organic process creating high-quality architecture with a purpose to function well as a home. Throughout the process the design team worked hard and patiently to ensure that the design was not compromised despite construction challenges and the tricky site. The resulting building is a striking sculptural structure on the beach which soaks up fantastic views and is a treasured personal getaway.” Mark Randall, owner and client.
Website: www.czwg.com
1A Earl’s Court Square: Sophie Hicks Architects
Our goal was to create an urban house that was comfortable but sustainable; and that looked and felt, in every sense, healthy. The challenge was to do so on a site of just 75m², in central London, in a conservation area, where we were limited by planning constraints to two storeys: one above ground, one below.
The design aims to maximise not only the actual space, internally, but also the perception of space.
We have thus built right up to the boundaries – something that entailed both delicate party wall negotiations and a careful choice of construction methods – and given the house generous ceilings. On the ground floor, the ceiling is 3m high but 3.6m beneath the glazed up-and-over extensions which serve to decompose the perceived edges of the living area.
In addition, the house is visually open to the natural world outside, with abundant natural light and air and carefully framed views of the surrounding canopy of trees.
Construction methods were chosen, too, with a view to limiting costs, as was non-standard procurement on the European model. Construction in London, especially underground, is expensive.
The construction of the house is clean and legible. The structural frame, including columns and ceilings, is in exposed concrete, with a rough board-marked finish. The floors are polished concrete, and can be heated and cooled. The glazing of aluminium and stainless steel framed windows and doors, some of which slide or guillotine electronically, is contained within a strongly dominant grid of T-section steel, now protected from the elements but still bearing the rust marks acquired during construction.
To reduce heat loss and solar gain, in line with building regulations, we chose glass of a high specification. We opted for a structure in concrete – that is, with significant thermal mass – for the same reason.
The house is a quiet machine, with heating, cooling, lighting and alarm systems; mechanical ventilation; motorised windows and blinds; and solar panels to offset CO2 emissions. However, thanks to careful preconstruction design work, the electrics, tightly organised in stainless steel boxes set into the columns, are exceptionally discreet.
Contemporary houses such as this are sadly rare in Kensington; and even more rarely visible from the street.
Website: sophiehicks.com
Photos: Annabel Elston
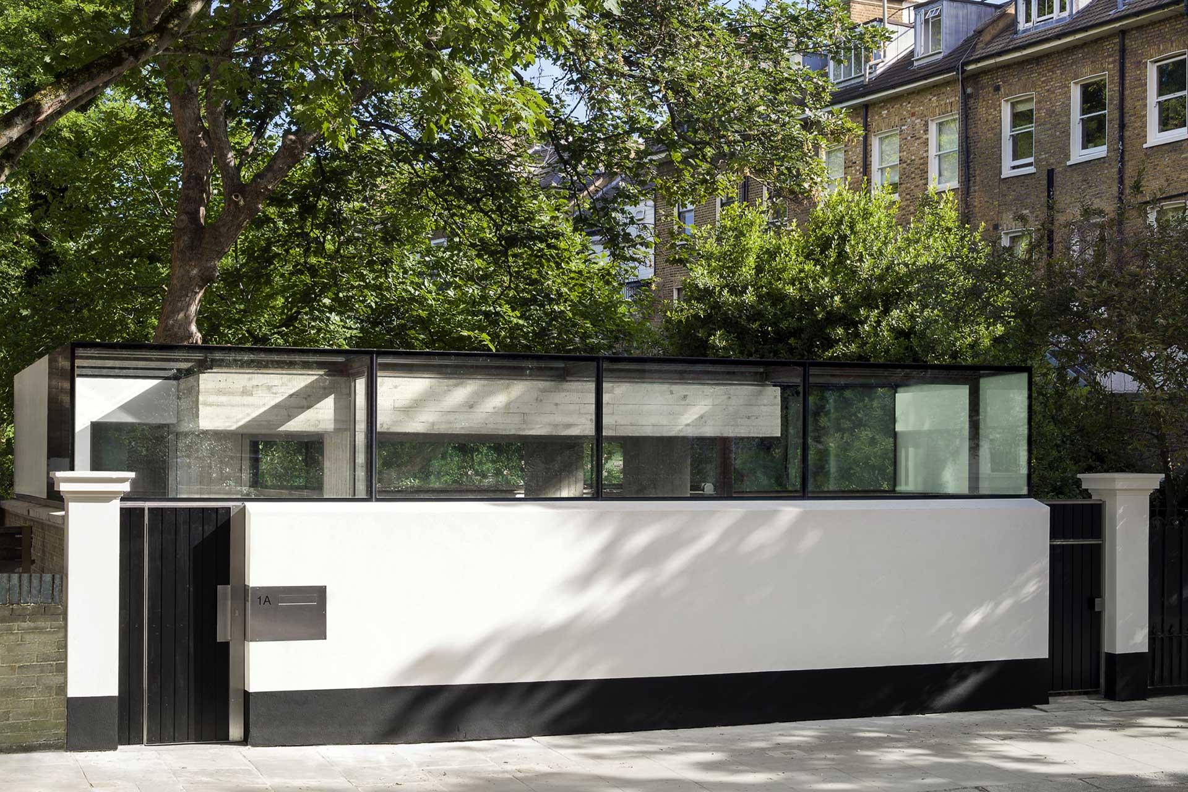
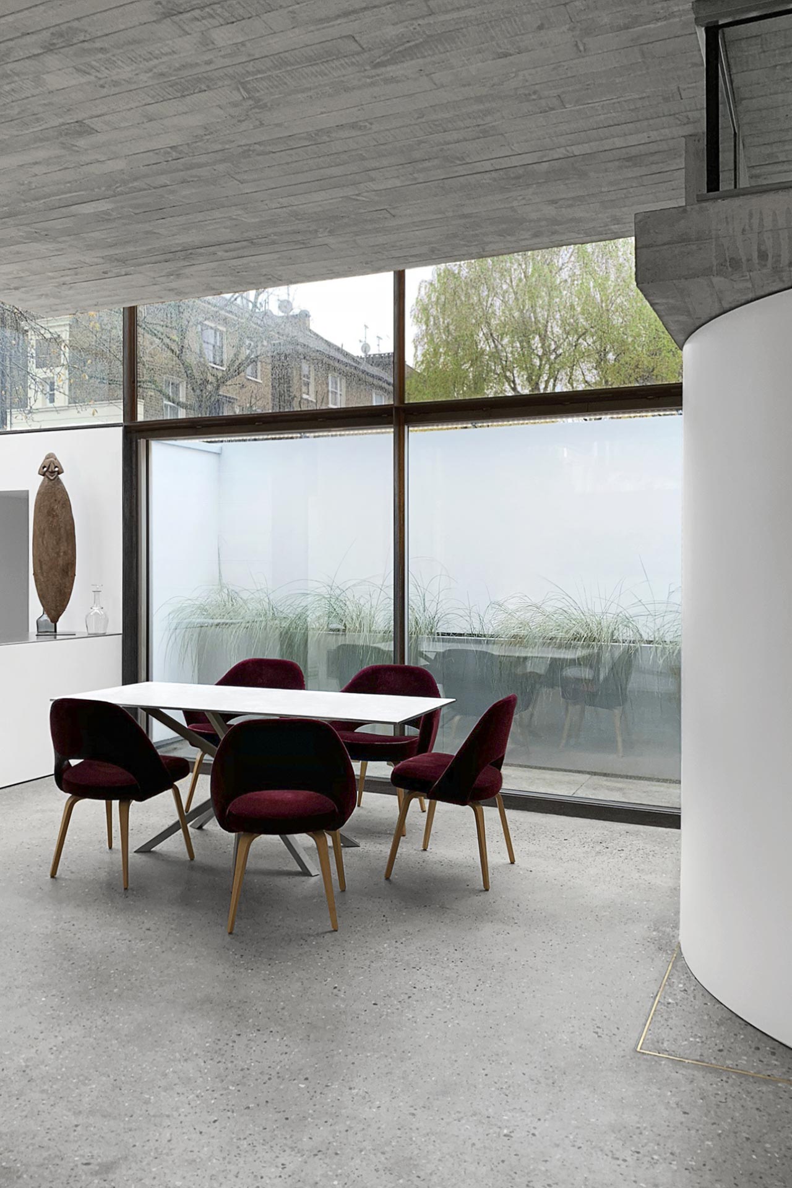
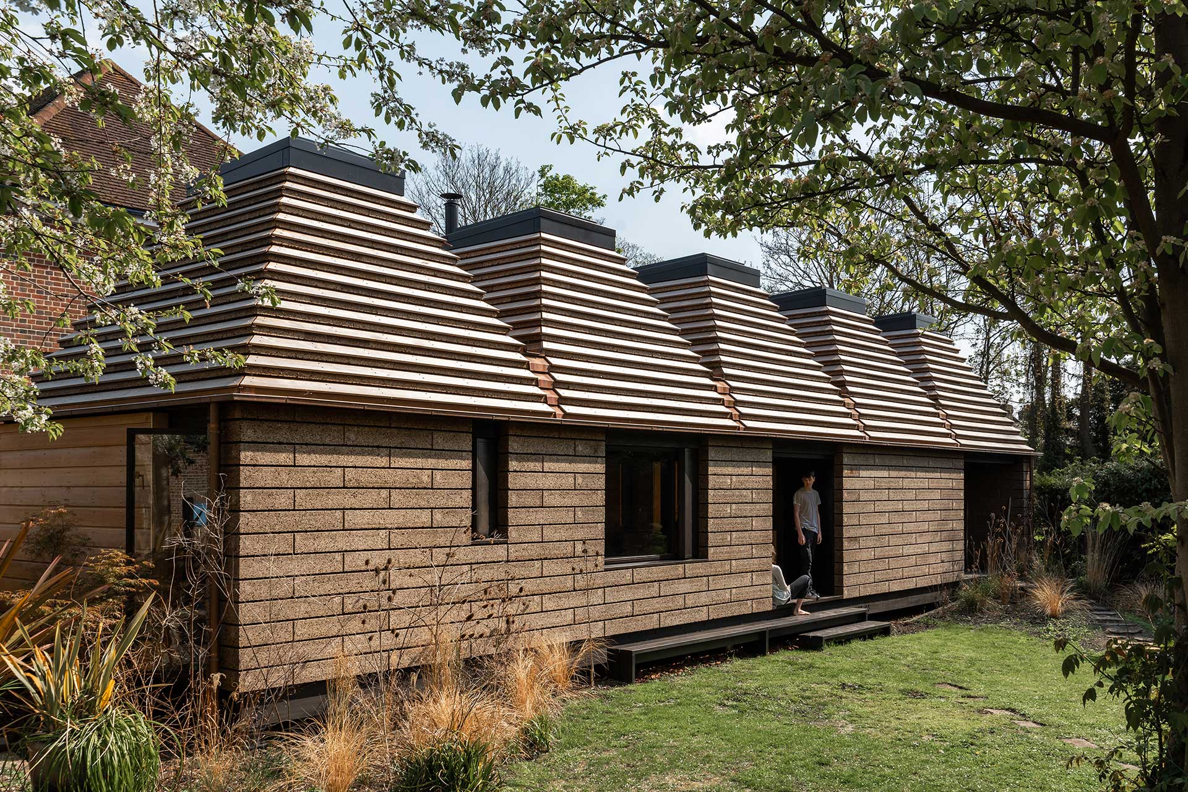
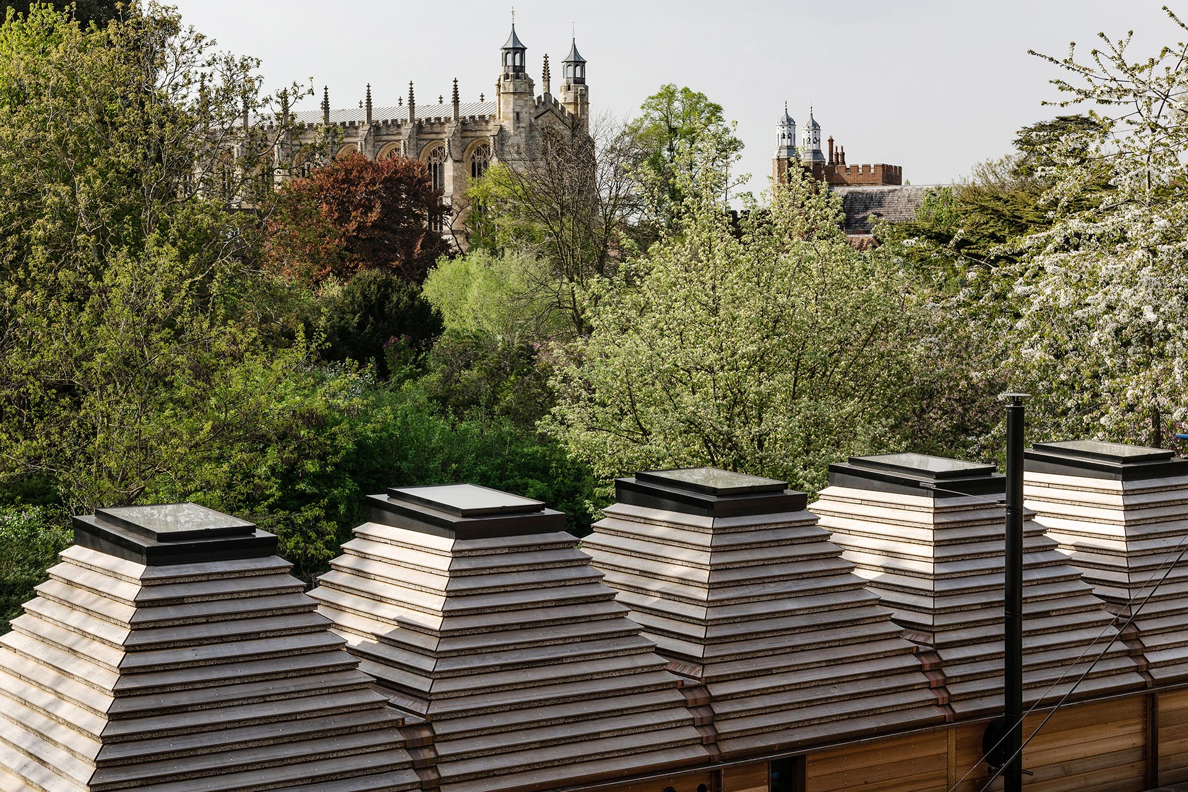
Cork House: Matthew Barnett Howland Architects
River Thames, London
On a small island in the Thames, five silver-grey pyramids emerge from the surrounding trees and undergrowth, forming a linear structural rhythm that resonates with the Gothic silhouette of Eton College Chapel in the distance. At close quarters, standing in the outdoor anteroom underneath the first pyramid, the building starts to be understood as a unique construction – the walls are simply large interlocking blocks of solid cork, in which structure, insulation, external surface and internal finish are one and the same thing.
It is looking upwards into the corbelled cork roof above that the total integration of material, form and construction is most legible. The resultant architectural language of pure compression is new and yet familiar – a progressive reimagining of the simple construction principles of ancient stone structures.
Internally, the exposed solid cork brings warmth to the formal simplicity and geometric clarity, and creates an evocative sensory environment – walls are gentle to the touch and even smell good, the acoustic is soft and calm, and shadows are praised as much as the quality of light.
The use of black-stained Accoya and CLT for lateral structural loads maintains the clarity of the tectonic language. Against the atmospheric setting created by the palette of cork and wood, solid brass fittings and work surfaces create moments of richness, and copper sprinkler pipes gleam in the shade of the roof corbels.
Website: www.matthewbarnetthowland.com