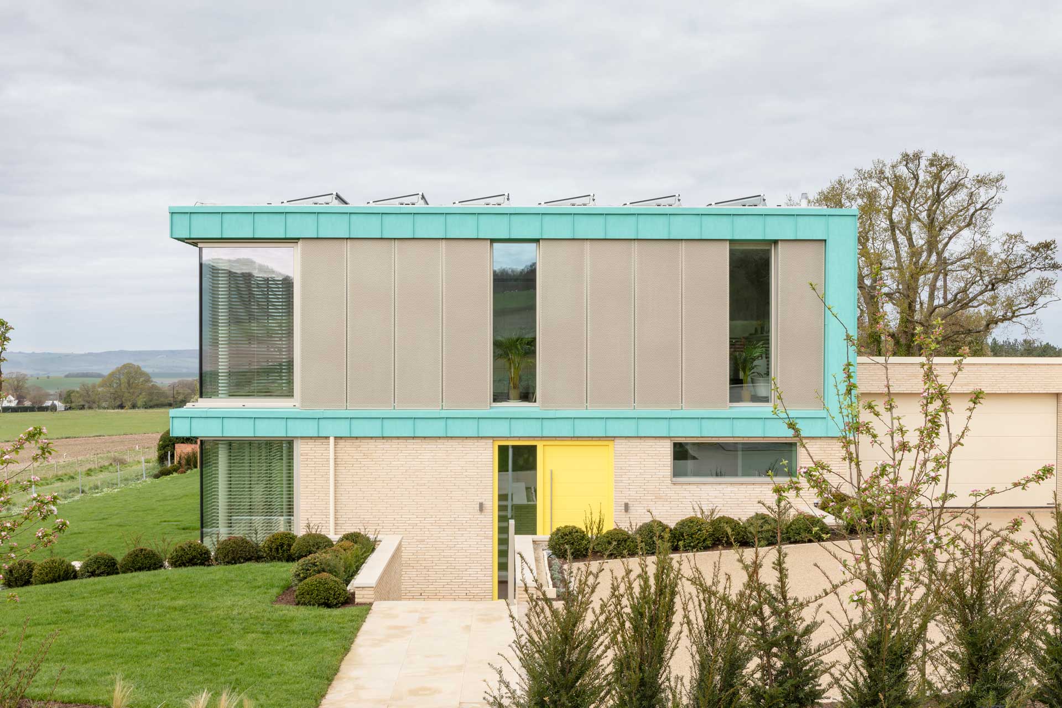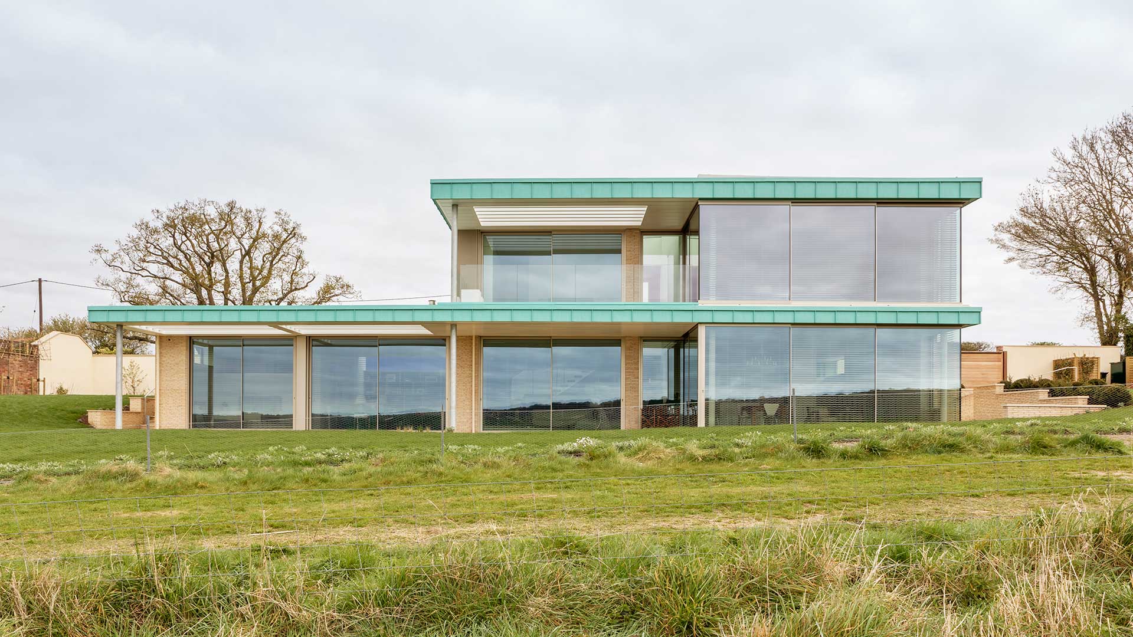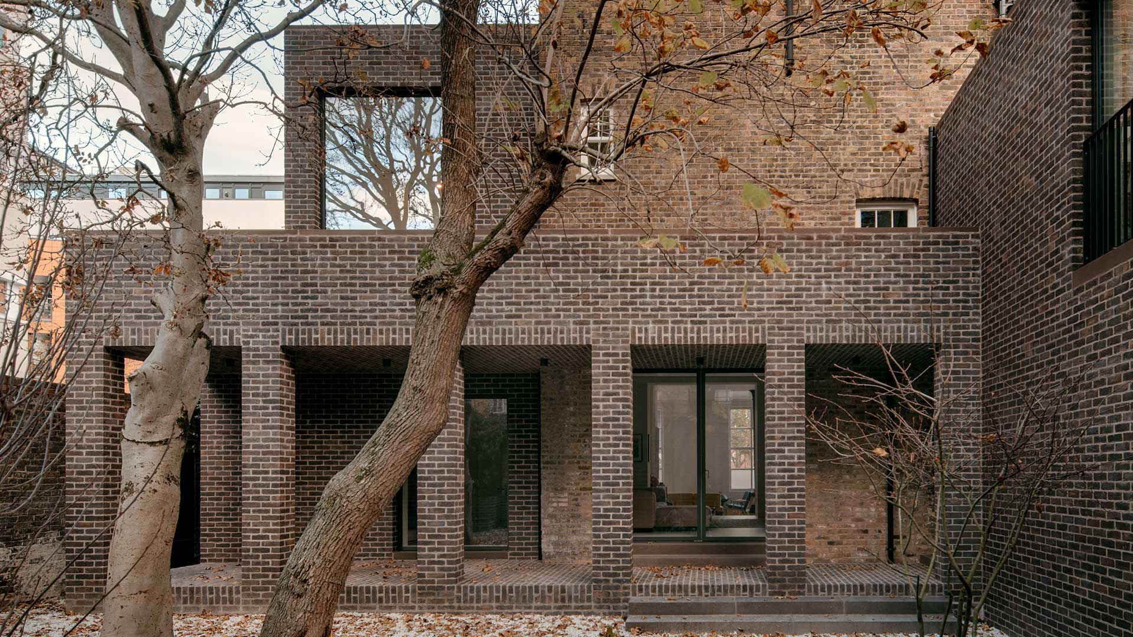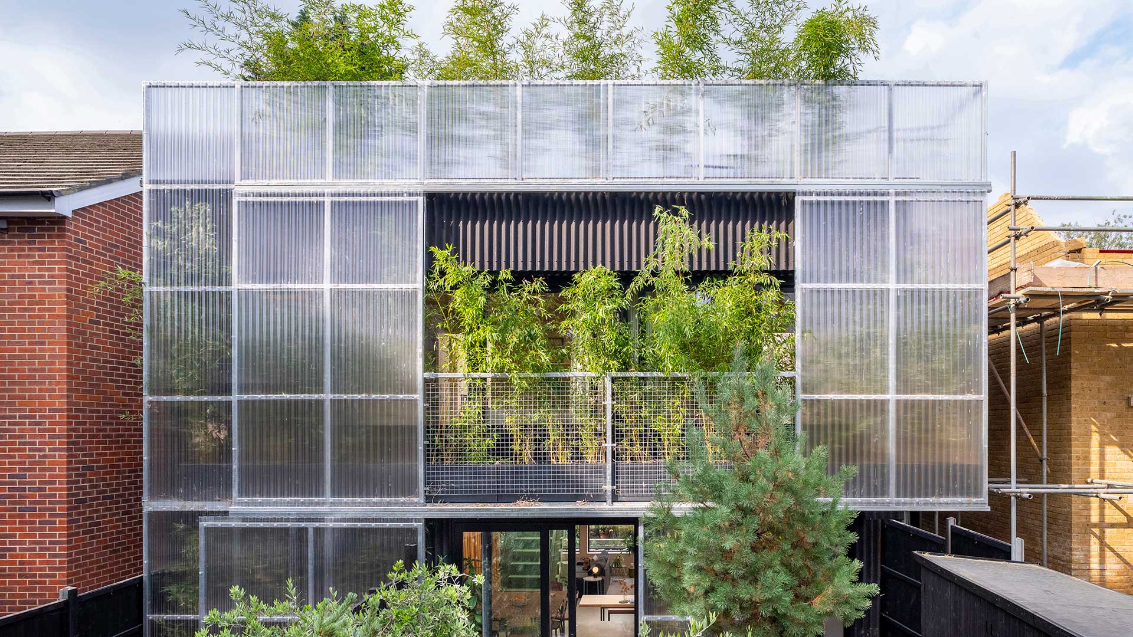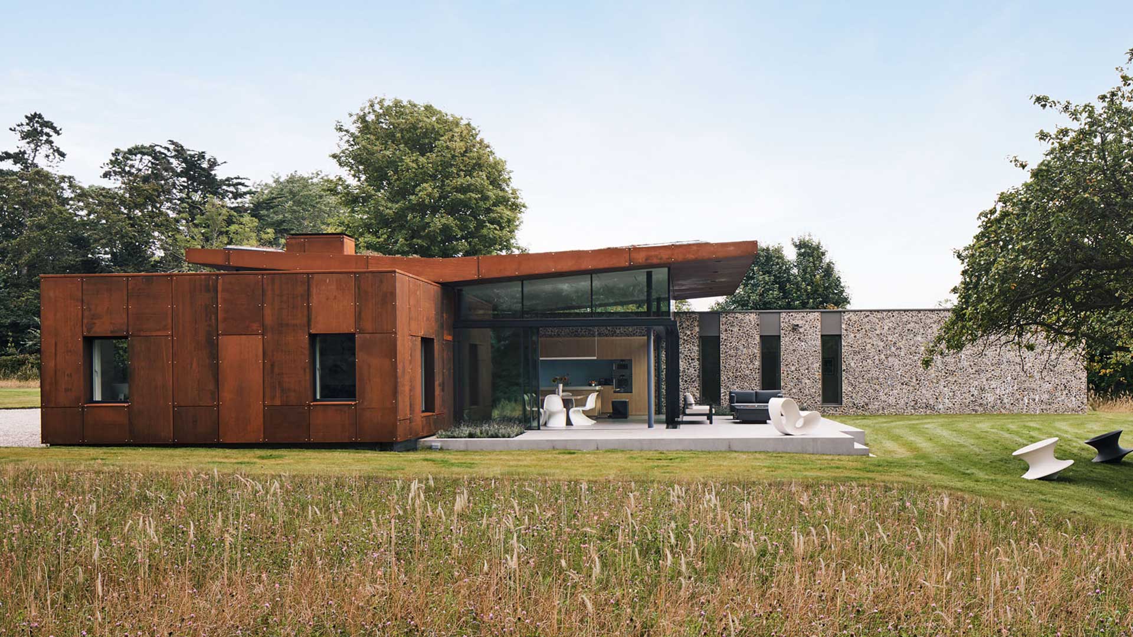THE 2022 SHORTLIST
11 designs have been shortlisted for the 2022 Manser Medal.
The winner will be announced at the AJ Architecture Awards on 23 November 2022 at the Hilton London Metropole.
The Manser Medal 2022
Those nominated for the short-list are: (click image to view more info)
The Shortlist for 2022
Spitalfields House by Common Ground Workshop (with Phase 1 works by Studio Idealyc)
Common Ground Workshop were appointed by the client to undertake a full RIBA stage 0-5 service for an extensive renovation, and to provide interior and exterior designs for a 3 bedroom, 4 storey family home, located in Central London in close proximity to Spitalfields and Brick Lane.
When Common Ground Workshop took on the commission, the site comprised the original structure as well as the initial layout work and partial construction of the building superstructure at all levels, undertaken by Studio Idealyc. CGW worked with the concrete superstructure walls, concrete stairs and floors in the living spaces, and the roof dormer construction and its pocket balcony concept, and developed a series of minimal, flexible and sustainable spaces that responded to the owner’s current needs, spatially, stylistically and environmentally.
The scheme design proposes a warm and minimal materials palate that seeks to maximise the texture and inherent visual and tactile qualities of raw materials such as micro-concrete toppings, timber, raw plaster, zinc, limestone pebbles and pavers, and blackened metal linings. The Ground and Basement Levels are comprised of large open plan family living and dining spaces with direct visual connection to the front and rear ‘zen’ garden, whilst the upper floors offer three large en-suite bedrooms with extensive hardwood timber joinery and exterior balcony features.
The project brief had flexibility and adaptability at its heart, and called for open plan family spaces at ground and basement levels respectively that would allow for maximum adaption in future family use patterns. Storage and built-in appliances are key to creating a minimal space that can remain minimal in practice despite the day-to-day requirements of family life. Extensive built-in storage (and appliances at ground and basement levels) features at all levels of the building and is formed from sustainably sourced timber in a variety of flat panel and articulated motifs.
We worked carefully with the client to fully specify all furniture items that included a 4m modular sofa at basement level that could be moved and re-configured to suit a multitude of uses, or indeed removed to allow for large family events, and a large family dining table and loose seating at ground floor level. Community and proximity to family was a key consideration in the client’s reasoning for staying in Coverley Close and upgrading the original unassuming end-of-terrace property; accordingly the design reflects the ambition to host a wide variety of events and family gatherings, and to create an adaptable ‘forever-home’ for the client and for future generations of their family.
The local community was engaged fully throughout the planning process on alterations to the front and rear façade of the building; all agreed that the building renovation contributed greatly to a much-enhanced vision for the street and set a benchmark for modernising and improving the existing terrace buildings of the close. This greatly helped to push through planning approval for some contentious but highly necessary façade and spatial upgrades.
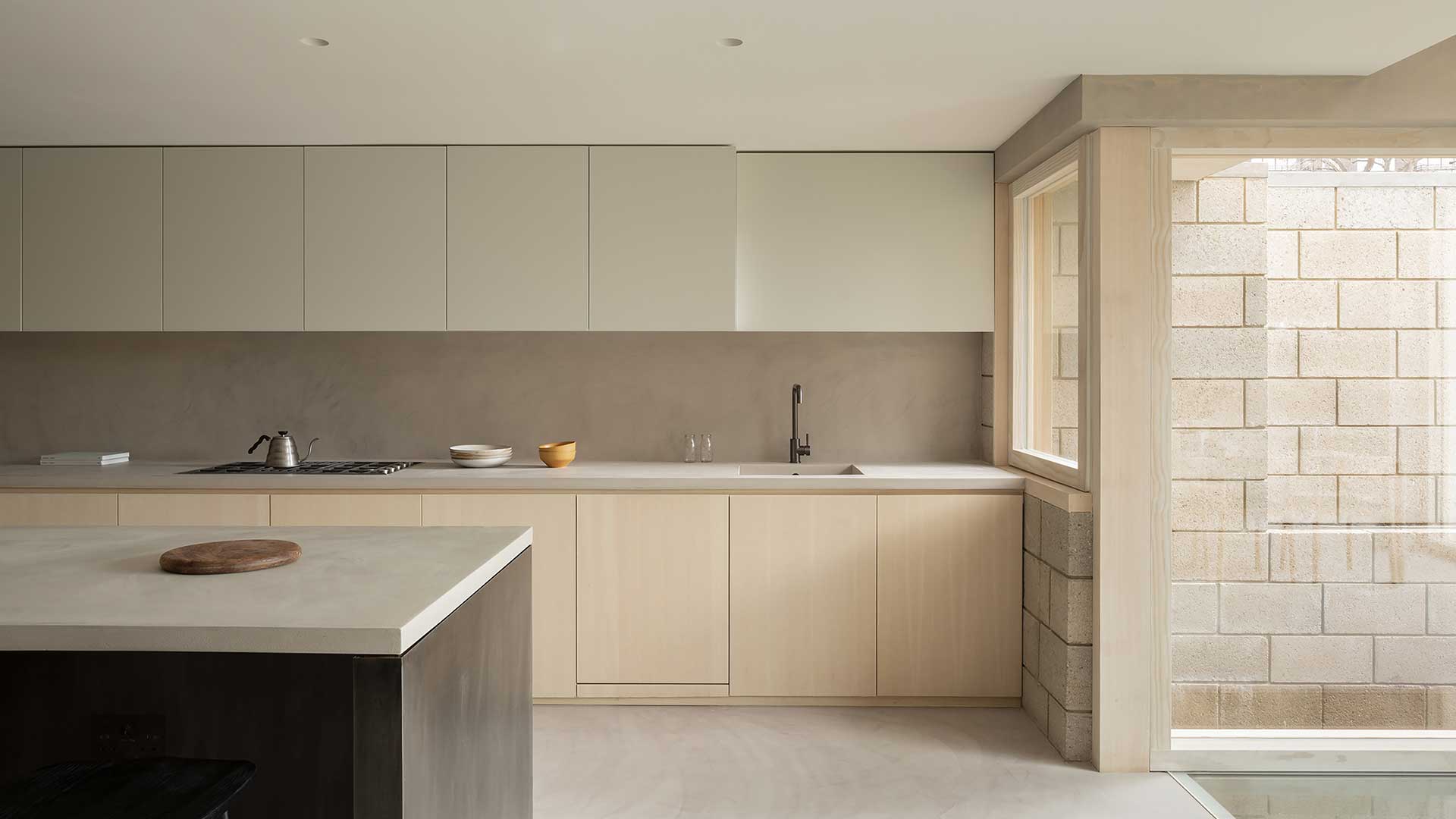
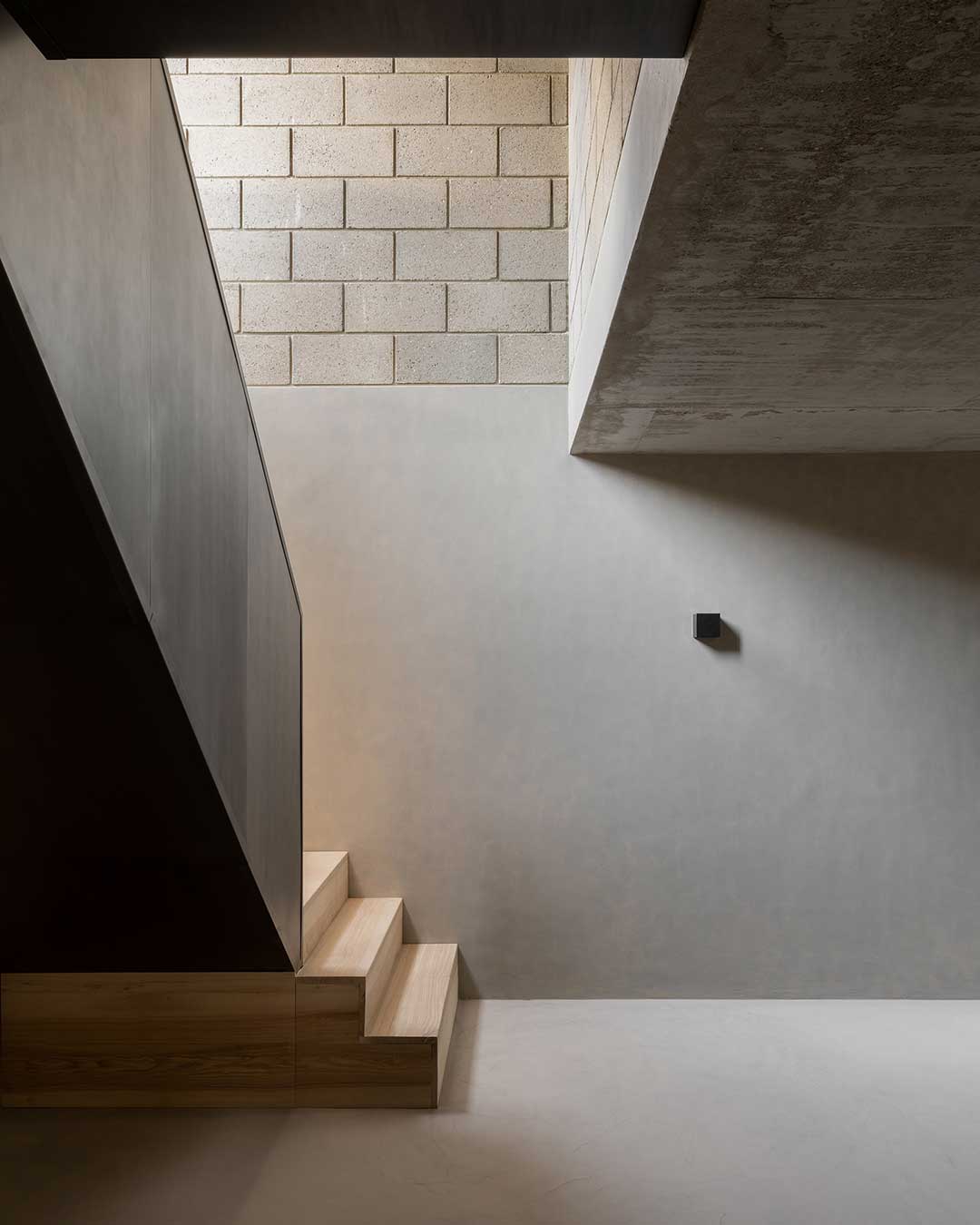
Blockmakers Arms by Erbar Mattes
The Blockmakers Arms is a mid-nineteenth century former public house located within the London Borough of Hackney, UK. It forms part of the Regent Canal Conservation Area and is Grade II listed.
The site is located at the end of a terrace of three storey town houses. Mixed use office and residential blocks occupy the sites of a former industrial sawmill and clothing factory to west and the north.
The pub was converted into three independent flats in the 1970’s with the addition of an external stair to the rear façade to connect the upper floors. The client brief called for the amalgamation of ground and first floor apartments while retaining independent access to the second-floor apartment. To resolve this challenge, the external circulation is relocated to the side passage, creating a new visual and physical connection to the courtyard. The resulting loggia with solid masonry columns forms a sheltered space and offers a layer of privacy from the neighbours.
The architectural concept responds to the sensitive historic context and planning regulations of the surrounding area by retaining most of the original fabric, with demolition mostly limited to incongruous extensions that detract from the legibility of the listed building.
Constructed in handmade grey-brown bricks and matching coping stones, the new additions complement the weathered 19th century masonry, without detracting from the existing buildings’ ornate front façade. Window cills, copings and external stair are constructed in pigmented precast concrete, reinforcing the monolithic quality of the building.
Internally, the brief was adapted to the opportunities offered by the inherent qualities of the existing building. Modern plasterboard ceilings are removed to regain the original ceiling heights. Redundant spaces are fitted with inbuilt joinery, helping to declutter the house and create clearly defined rooms.
The former first floor function room with original timber panelling and fireplaces is re-purposed as master bedroom with direct access to the front roof terrace. The new internal staircase is centred along the canopy of a mature tree. New bedrooms and bathrooms are located in the new side and rear volumes.
Bronze ironmongery and oak floors bring a level of refinement to the otherwise simple and functional interior aesthetic. The original timber panelling elements are abstracted in white to form a serene and timeless environment. Bathrooms are finished with a polished waterproof plaster forming a seamless surface, illuminated by skylights and windows.
Erbar Mattes Architects were further commissioned during the works to convert the interiors of the self-contained second floor apartment. All modern interior elements were removed and the original lath and plaster partitions, ceilings, doors, and fireplaces retained. The kitchen was relocated to face the front and new partitions added to form a generous two-bedroom dwelling.
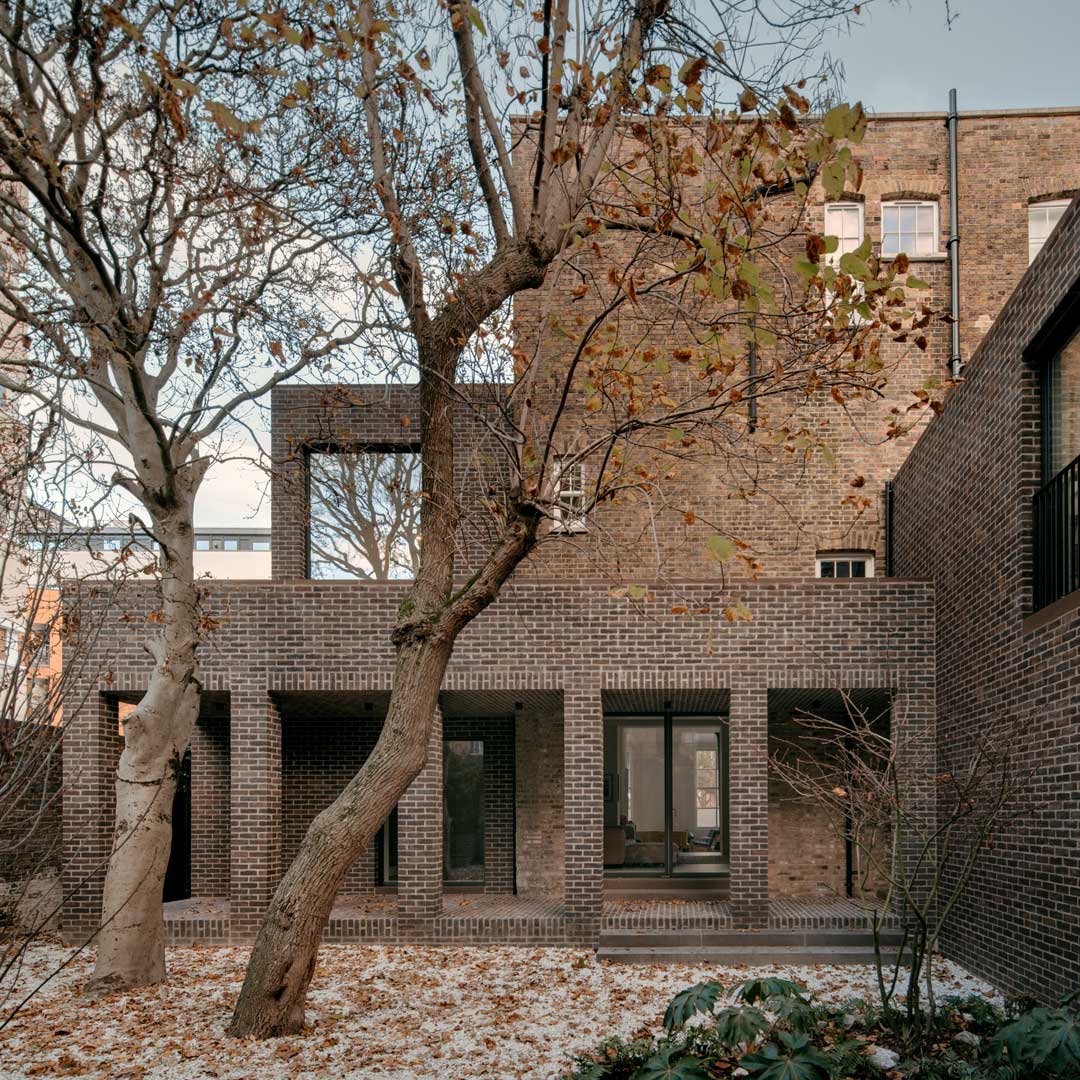
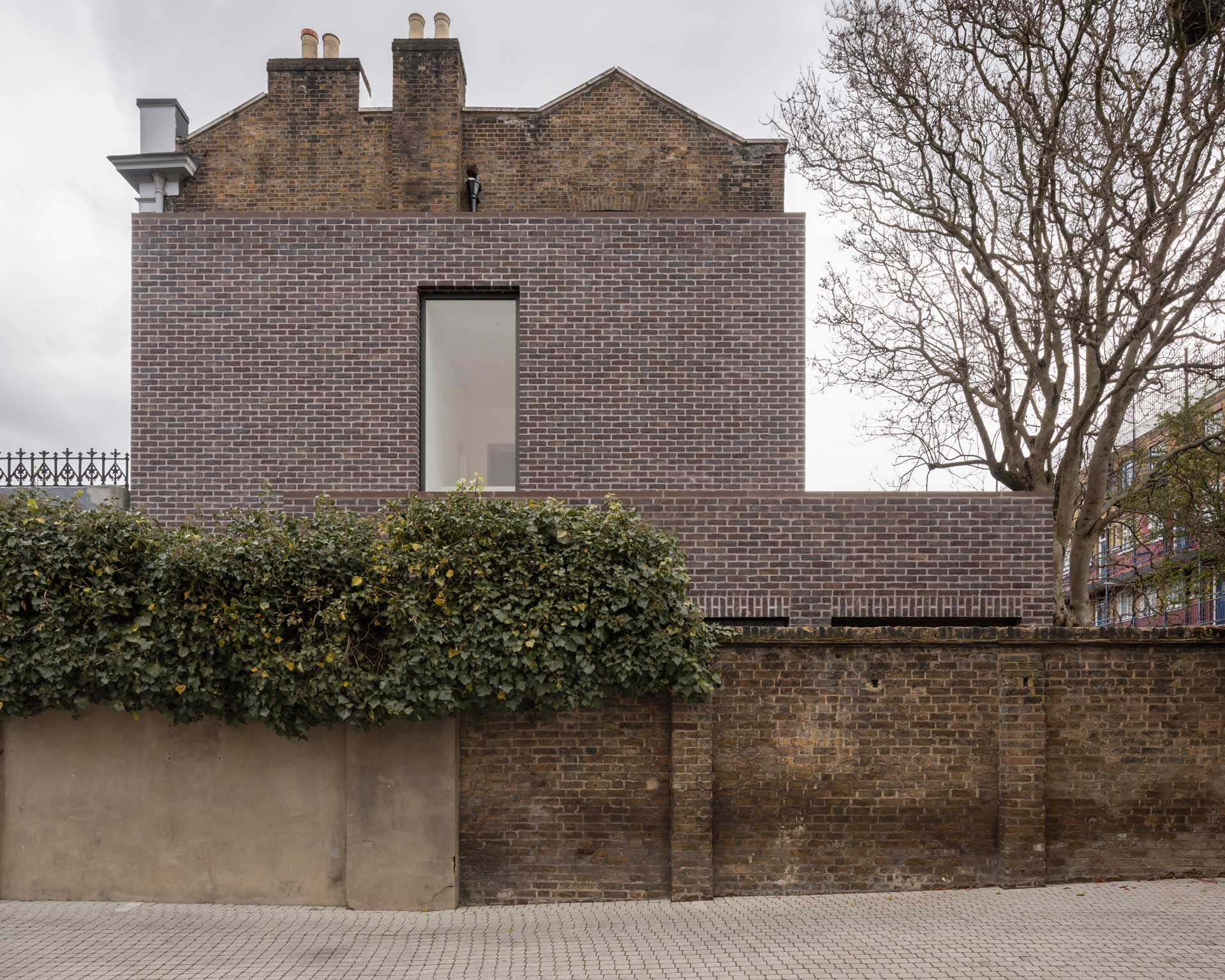
Green House by Hayhurst & Co
Green House is located on a small back lane in the Clyde Circus Conservation Area of Tottenham, originally an access to coach houses, orchards, greenhouses and market gardens. A small area of re-wilded woodland opposite the house remains.
When the owners purchased the site, it was occupied by a poorly built 1980s house in a concreted yard that was incongruous and visually jarring with its Conservation Area setting and the once green back-land site. As it was not possible to retain the existing house due to its poor condition and design, the owners and design team were keen that the new house be low carbon both in construction and long-term use, whilst re-instating the site’s historically verdant character. The concept for Green House draws on the green history of the site and the verdant gardens and woodland surrounding the plot, providing a contemporary re-imagining of a domestic greenhouse, blurring the boundaries between inside and outside spaces and re-greening a once unloved site.
Efficient Building Form: The owners were keen to maximise living space for their growing family as far as possible on a limited budget. The simple ‘block’ form of the house was chosen for its material and constructional efficiencies, as well as providing an efficient form factor. The house is fossil-fuel free, heated by an air-source heat pump, whilst solar panels mounted on the roof assist with the house’s electricity needs.
Blending Living Spaces with Landscape: All spaces within the house have views out to sky or greenery. Double-aspect long views are created throughout the house to front and rear gardens and surrounding woodland and trees, creating a sense of openness, blurring the inside-outside boundaries of the house. A central top-lit riad-style atrium connects all living spaces, upstairs and downstairs, and brings daylight into the heart of the house, where side-facing windows would not have been possible due to neighbouring properties. The atrium also assists in cooling the house on hot days through passive stack ventilation. Curtains wrap around the perimeter of the central space to allow the ground floor living spaces to be separated off and to assist with acoustic absorption.
Planted Façade: The south-facing front façade is planted with bamboo, with sliding polycarbonate screens over, referencing the greenhouses that once stood on the site and visually ‘re-greening’ the plot. The plants and screens softly filter the daylight and create a sense of openness whilst maintaining privacy, as well as providing solar shading on hot summer days.
CLT Structure: The house is constructed using a Cross-Laminated Timber structure, left exposed internally. The end grain has been deliberately exposed and growth rings displayed to visually express how the material has been grown and constructed. The CLT frame was assembled on site in under 2 weeks.
‘Green Terrace’ Prototype: Green House provides a prototype that could be replicated on other restricted sites or built as ‘green terraces’ as it does not rely on side windows, providing bright, comfortable, flexible and sustainable family homes.
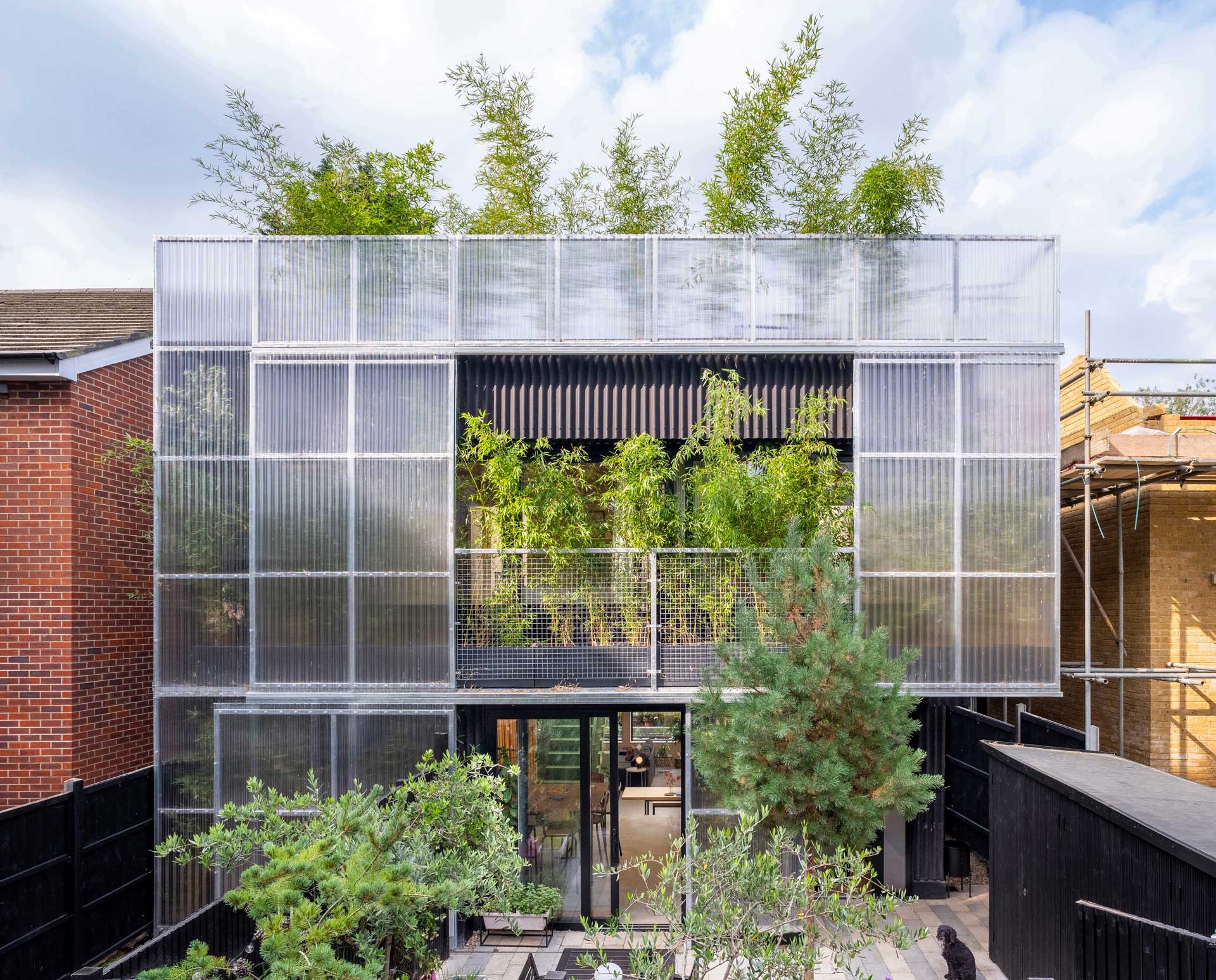
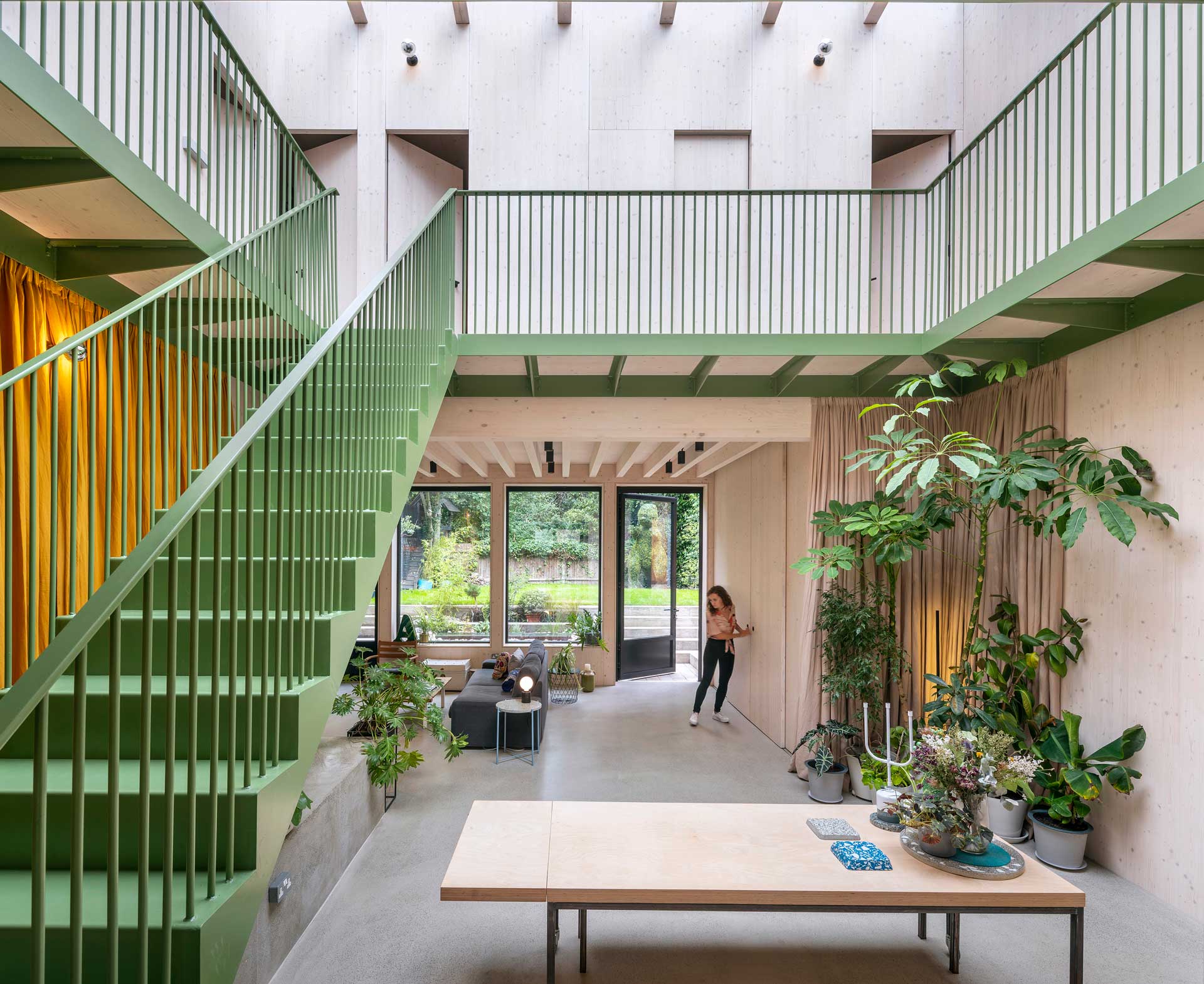
Coast House by Hudson Architects
Coast House is a striking contemporary family home near the north Norfolk coast. Comprising four bedrooms and associated living accommodation, the single storey home sits low within its setting, and uses a robust palette of materials that combines traditional local materials with more contemporary tones and textures.
Coast House was built on the site of a bulky 1920s house, which had fallen into disrepair and was no longer fit for occupation due to fuel property. The site is highly sensitive – close to one of Norfolk’s finest Grade I listed medieval churches, and within both a conservation area and the North Norfolk Coast Area of Outstanding Natural Beauty (AONB). When considering proposals for the site, Hudson Architects agreed that the replacement dwelling should be much more respectful of its extraordinary setting.
Coast House sits on the edge of a village which, like many others in north Norfolk, is characterised by flint cottages, pitched pantile roofs and red brick barns. This informed the treatment of the east-facing bedroom ‘wing’, which appears as a ‘crinkle crankle’ wall of knapped flint, echoing the stone walls that line the road on the approach into the village. Elsewhere walls and the roof are clad in Corten steel – a contemporary interpretation of the red clay pantiles and traditional Norfolk bricks used in older buildings nearby.
A glazed central ‘pavilion’ contains the open plan kitchen, dining and living areas. Full-height glazed doors can open up two sides of the dining space almost completely, allowing the house to flow seamlessly onto a large outdoor terrace overlooking a broad valley. This family space is orientated to make the most of its southerly aspect, and enjoys sunlight throughout the day. An adjacent snug and study are tucked to one side of the main living space, facing west to catch evening light.
The pavilion sits beneath a gullwing roof, which serves to further animate the space and bring light in through high level clerestory glazing, and which reduces the mass of the building when viewed from ground level thanks to its shallow pitch. The roof cantilevers over the south and west walls, offering shade during the summer months.
Adjacent to main pavilion element sits a bedroom ‘wing’ with four ensuite bathrooms leading from a broad corridor running north to south. Each of these rooms enjoys private garden views and morning light, thanks to a faceted arrangement of windows set into the external wall with its intriguing zig-zag profile.
The house is a low energy house, utilising orientation to harness solar energy and with a highly insulated envelope. The building employs a number of sustainable building strategies, including an air source heat pump, alongside passive solar gain strategies to minimise heating demand. A green sedum roof helps to increase biodiversity and facilitate the wider drainage strategy. PV panels – backed up with battery storage – are also incorporated for on-site energy generation.
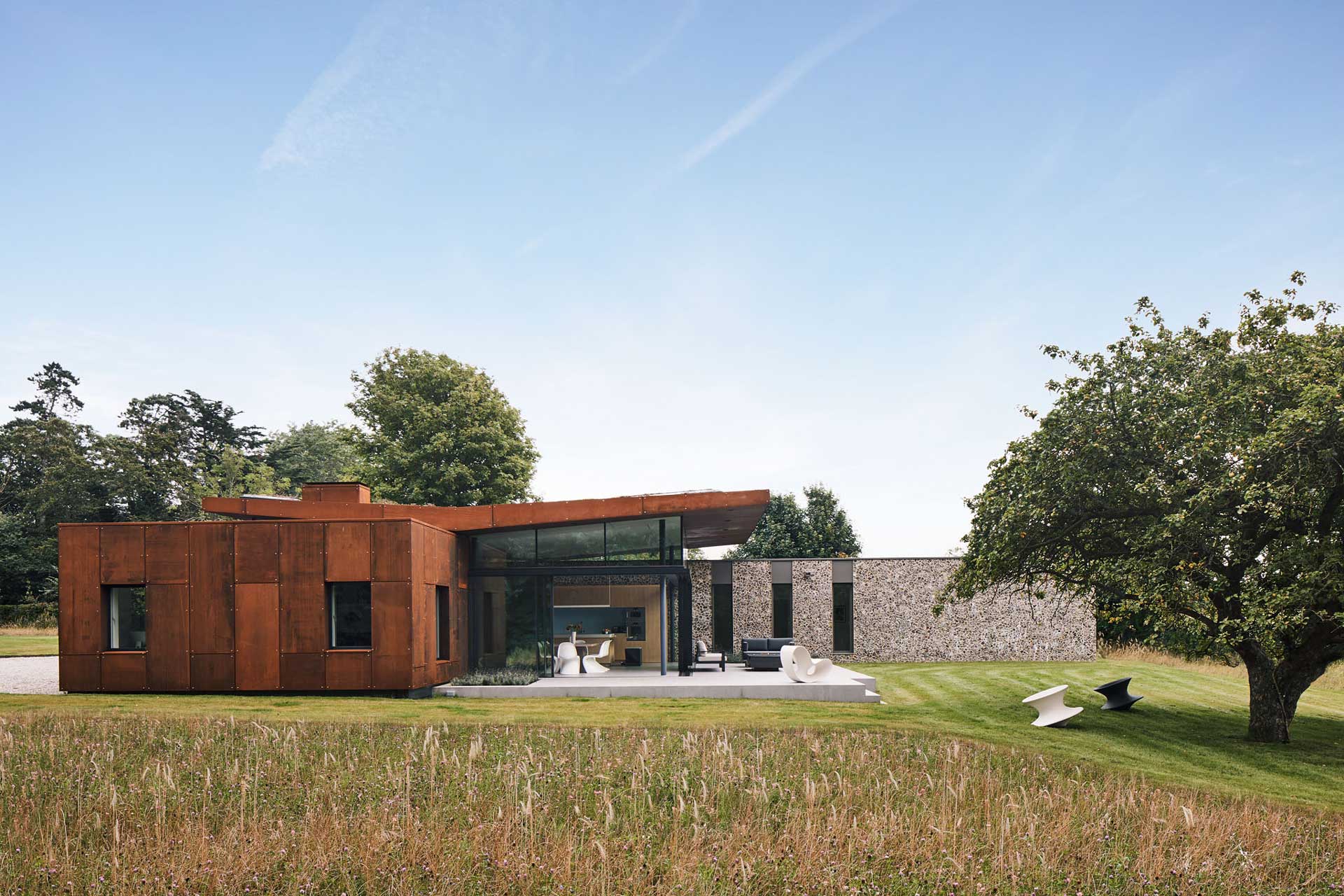
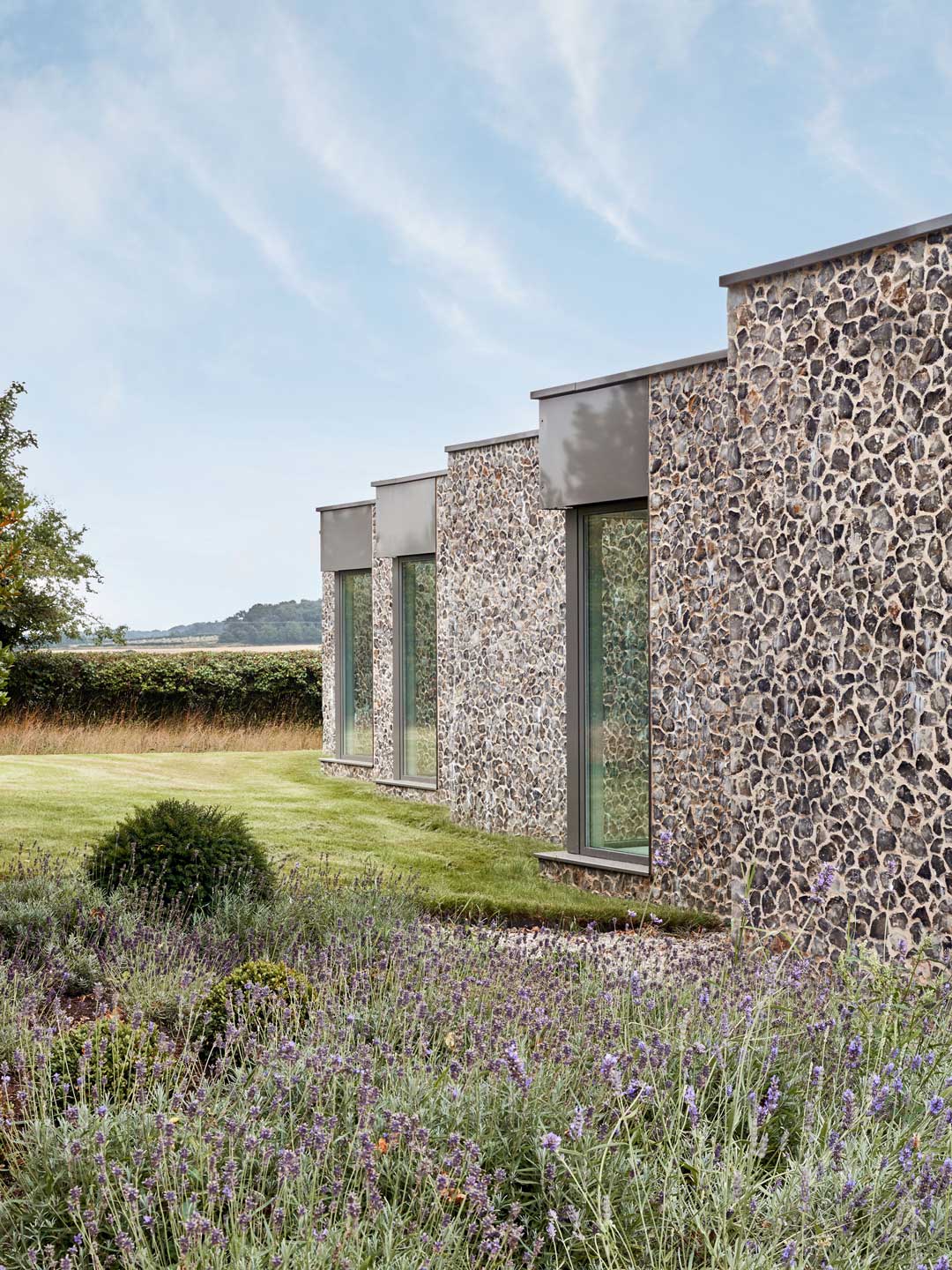
Thorpeness Beach House by IF_DO
Thorpeness Beach House is a new build family home in an Area of Outstanding Natural Beauty on the Suffolk coast. Located at the end of a dirt road on the northern edge of Thorpeness village, looking east towards the sunrise over the north sea, and with heath and woodland to the rear, the setting of the house is spectacular.
The project replaces an existing, inefficient 1960s dwelling on the site with an energy-efficient house built of robust and durable materials, minimising the demand for environmental conditioning through well-considered massing, openings and internal layouts, ensuring spaces benefit from abundant sunlight, and are naturally ventilated and passively cooled.
The Suffolk-based client – multiple generations of a family – sought a holiday home where they could spend time in the summer with their extended family, to include separate accommodation for grandparents and extra space for visitors.
Two distinct, single-storey elements ground the house, appearing as bookends spanned by a delicate first floor volume which floats atop. The massing creates a clear divide between public and private spaces within the house, with a free-flowing and central communal living space at ground floor, bordered by more private sleeping and utilitarian spaces. At one end is the grandparents’ accommodation, with its own private garden, and guest rooms. At the other end are the entrance hall and utility areas. In the middle is a large, open plan living space wrapped in glass, with a wood-clad pavilion and balcony above it. Bedrooms and an extra family room are located on this upper level. Fluid transitions between inside and out on both floors are created by a series of full-height sliding doors opening onto terraces and balconies.
The ground-floor bookend elements feature minimal, carefully orchestrated apertures, creating an appearance of garden walls that maintain privacy for both inhabitants and neighbours, while the large opening between them blurs the boundary between inhabited spaces and landscape. Internal axes establish meaningful connections with the woodland to the rear, and at first floor, over the street to the sea beyond.
The limited material palette of the new house blends with the sandy tones and textures of the landscape. Pale buff brickwork has been used at ground level, oak cladding on the upper level, which will weather to a silverly grey, and brushed aluminium window frames which reflect the colours of the surroundings.
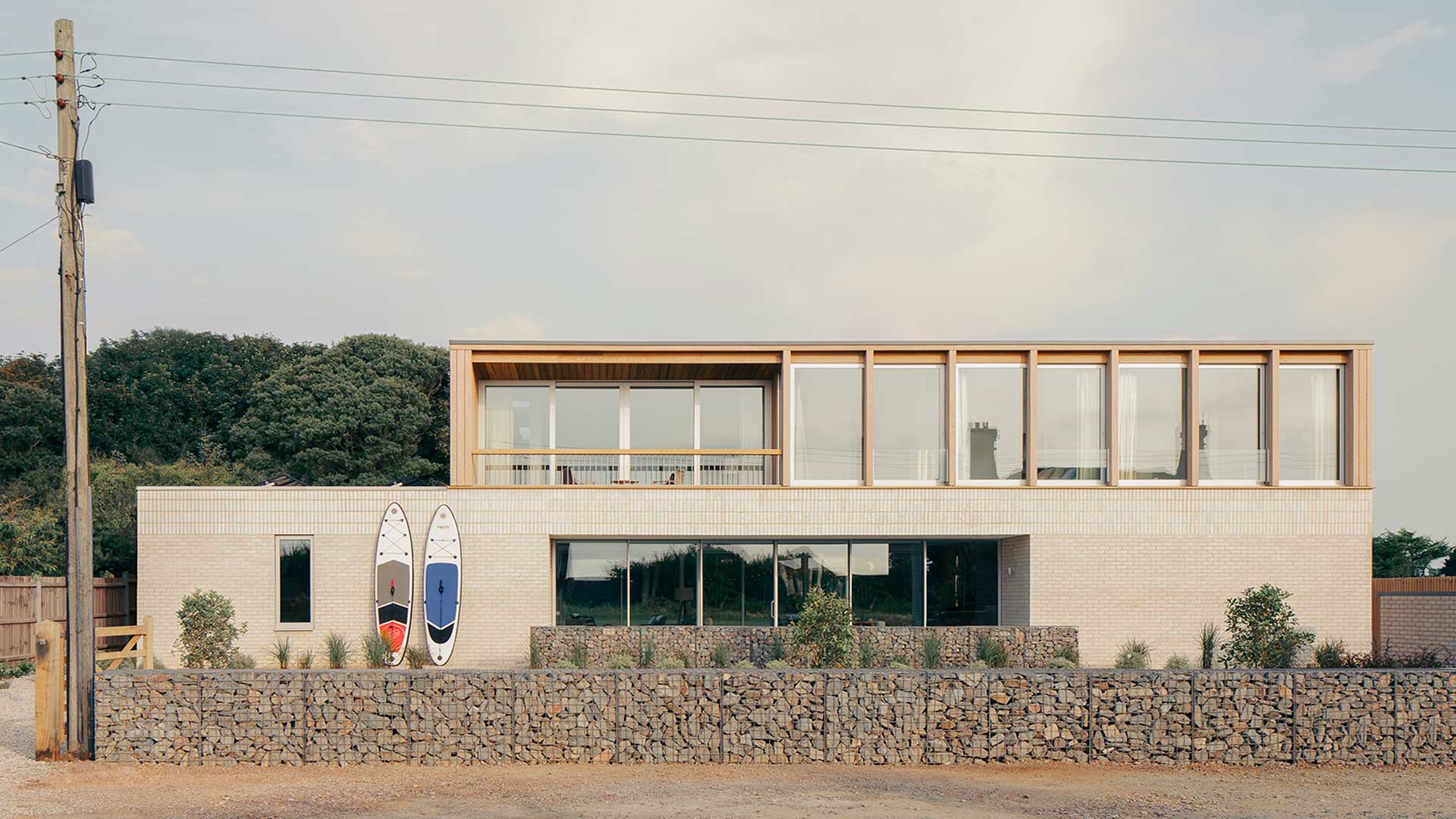
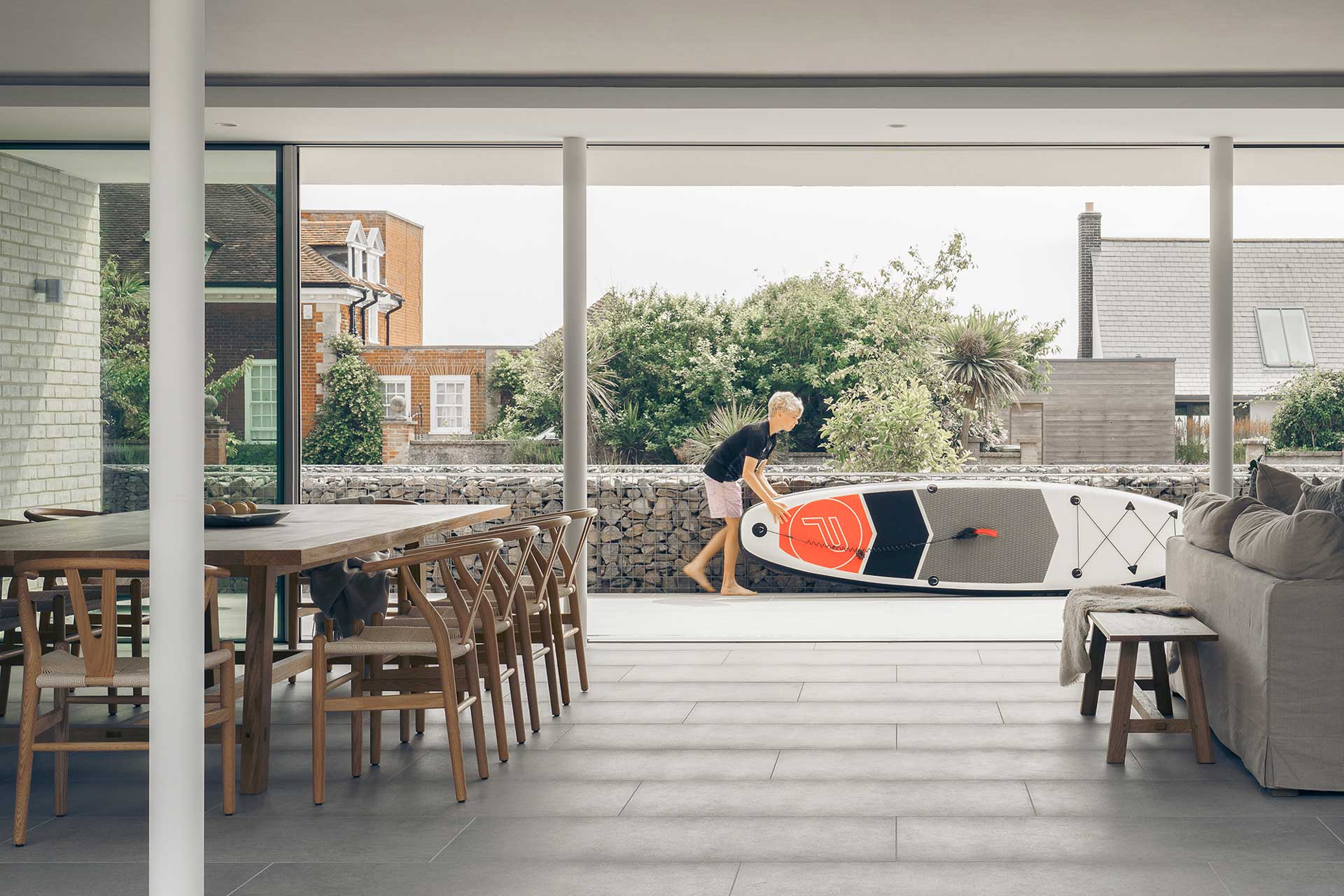
March House by Knox Bhavan Architects
Elizabeth Rose commissioned KnoxBhavan Architects to design a house to be her long-term primary residence on the banks of the Thames. This was an opportunity to design and construct a beautiful, flood resistant, energy-efficient house to serve Elizabeth’s current and future needs.
Her brief was for 3 bedrooms, 2 bathrooms, 1 WC, living room, kitchen, utility, and dining room. The design concept was for a single-storey modest timber-clad building to melt into the landscape whilst appearing to hover above the ground. In a flood the water runs underneath, and the house seems to float.
The house is raised off the ground on a table of slim galvanised steel supporting legs upon which sits a steel chassis supporting the insulated timber framed cassettes forming the buildings envelope. This insulated envelope is clad with stained larch which follows a language of narrow planed boards for the window and shutter zones and wide sawn boards filling the space between. The stain looks different on the planed and sawn boards, from sheen to matt, and the width of the boards responds to where exactly tolerances are required. Throughout the house there is a principle of fixed glazing and opening insulated shutters to avoid chunky frames and achieve elegant detailing. The opening shutters have retractable fly screens detailed invisibly into their frames.
Elizabeth’s bedroom is set apart from the other two bedrooms, ensuring privacy between them. This allows bedrooms 2 and 3 to be used as a separate wing, should the need ever arise for a companion/carer in the distant future, meanwhile it is for guests. The house is on one level with open plan shared spaces, generous doors and the possibility for the future installation of an external platform lift should it ever be required. Throughout the house Elizabeth’s furniture and paintings and light fittings have been painstakingly placed and integrated into the overall design.
The new house responds to orientation and takes full advantage of the wonderful views throughout the day and changing seasons. Flood resilience was a major consideration, as the site regularly floods. Cars are parked on higher ground and waders are essential. Elizabeth was clear that the house needed to withstand the 100-year, climate change enhanced predicted flood level which meant lifting it well clear of the ground. The materials used for the external stairs and decks reflect the galvanised steel of the house chassis and hardwood timber of the external walkways and jetty. The new boathouse and shed use galvanised sinusoidal sheeting to complement the house.
The new house sits within the existing mature garden, designed and beautifully planted by Elizabeth over several years. Within a very short space of time, the house has become embedded within the established naturalistic landscape.
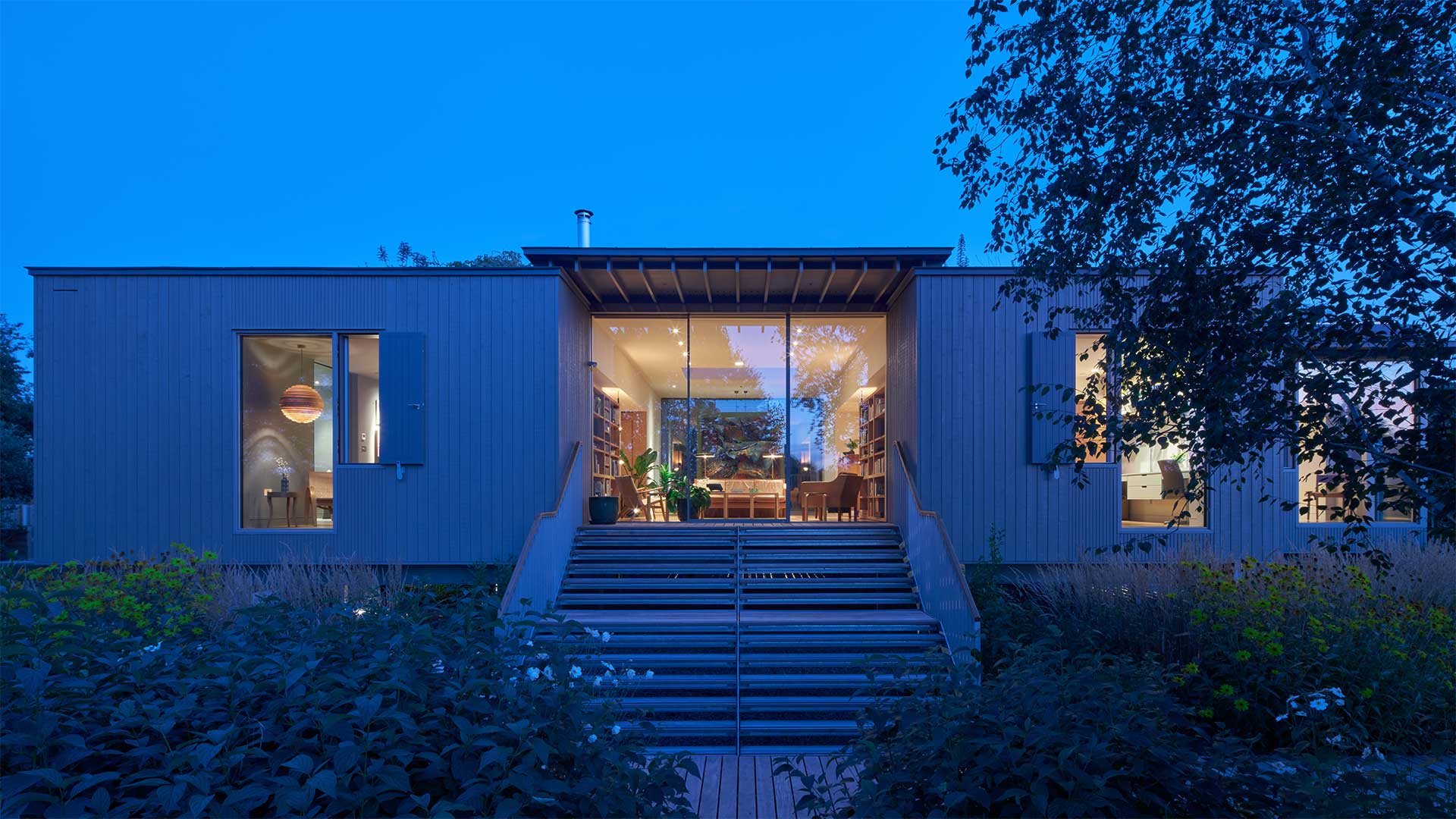
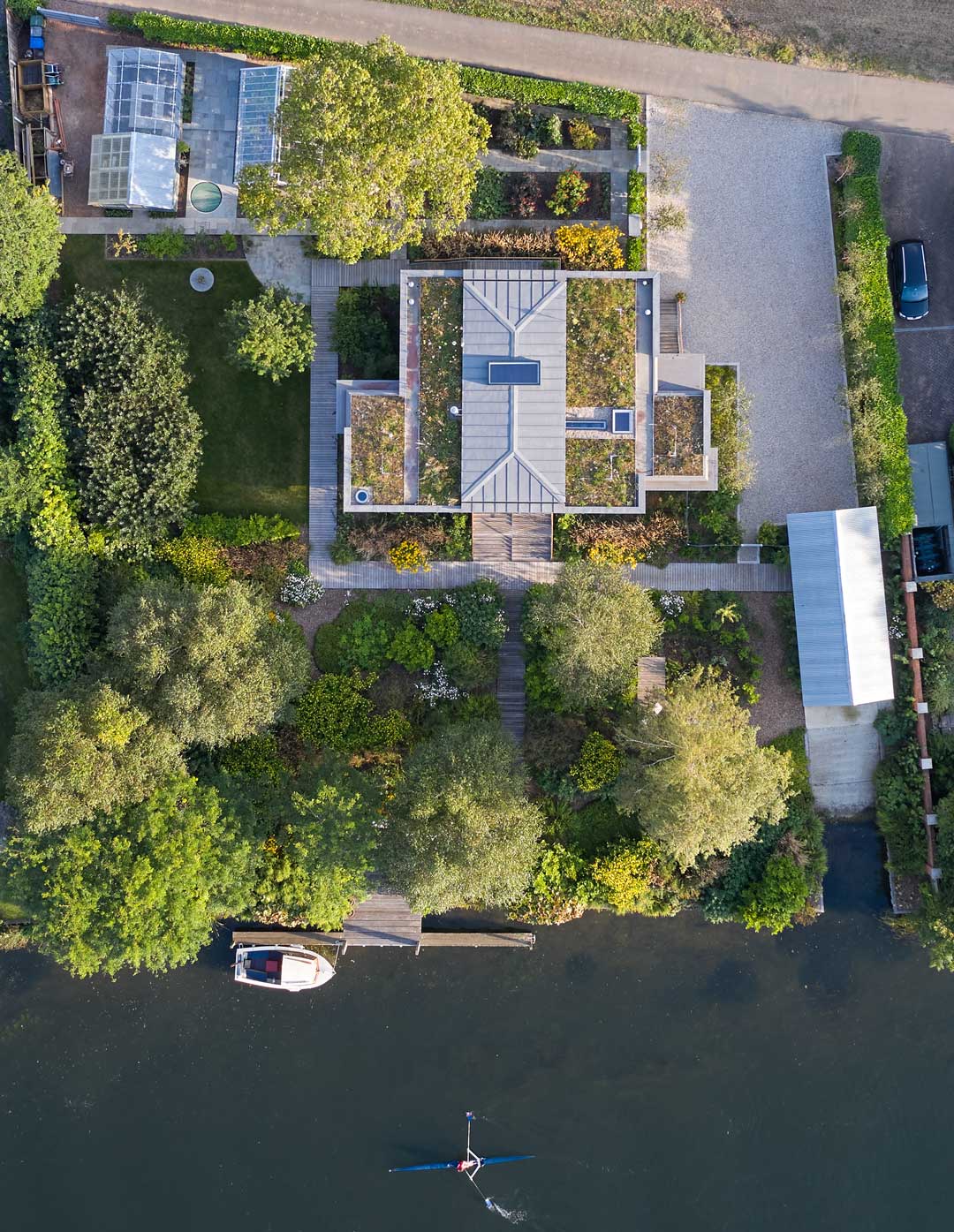
Ceangal House by Loader Monteith
Ceangal House marks a new, architecturally striking heart of a working farm in South Lanarkshire, Scotland, built for a young family of five. Loader Monteith was briefed by the clients to design a new ‘outstanding home of architectural interest’ to replace the original 1800’s steading buildings that had long since fallen into a state of disrepair.
The architects designed a courtyard home which echoes the language of the original steading, organised in an L-shape to provide shelter from the unforgiving Scottish landscape. A new timber-clad office and guest studio lies at the western boundary, connected to the main house by a red aluminium and timber pergola.
Volume is central to the design principles in play at Ceangal House, which is characterised by three pitched red gables increasing in volume from east to west act. Inside, these volumes accommodate a lobby, kitchen, dining, living room and reading room, with a guest bedroom contained in the first floor of the largest gable. The north-south wing contains the sleeping quarters. The main living space interiors are arranged in a semi-broken plan, allowing light to fill the pitched volumes of the gables and spill into adjacent spaces.
Ceangal House is also a celebration of the family’s ancestral ties to the land through constant, continuing views to the surrounding farmland. There are no visual ‘dead ends’, meaning the family can enjoy long views across and down the length of the house from any point within. A large glazed corner reading room provides a serene space to rest and watch the weather, while each ground level bedroom connects directly into the private courtyard by way of sliding or french doors. Large expanses of triple glazing allow the house to experience the changing seasons of the site along the southern elevation.
In line with Loader Monteith’s rigorous approach to sustainability, 90 percent of the original masonry from the old steading was reclaimed and used throughout the home. The clients hand-cleaned and reclaimed over 4000 locally-cast bricks which were used to lay a herringbone floor throughout, grounding the new house in its place. Loader Monteith overcame the technical challenge of incorporating underfloor heating below thick brick by lowering foundations down 90 centimetres. This solution allows the expansive brick floor to act as a thermal store for heat throughout the day and gently radiate warmth overnight.
Ceangal House is highly insulated featuring triple glazing throughout, an Air Source Heat Pump, super-insulated metal cladding and a rainwater harvesting system. Red sinusoidal roofing and reclaimed sandstone cladding references the agricultural heritage of the site and echoes the local vernacular.
The house is titled for the Scot’s Gaelic origins of the farm, the earliest operations of which have been dated by the family to the 1600s. The word ‘Ceangal’ is derived from Scot’s Gaelic meaning ‘to bond’, a word not only reflected in the fabric of the house, but also in its purpose; to strengthen the bond between the family and their past, present and future connection to the land.
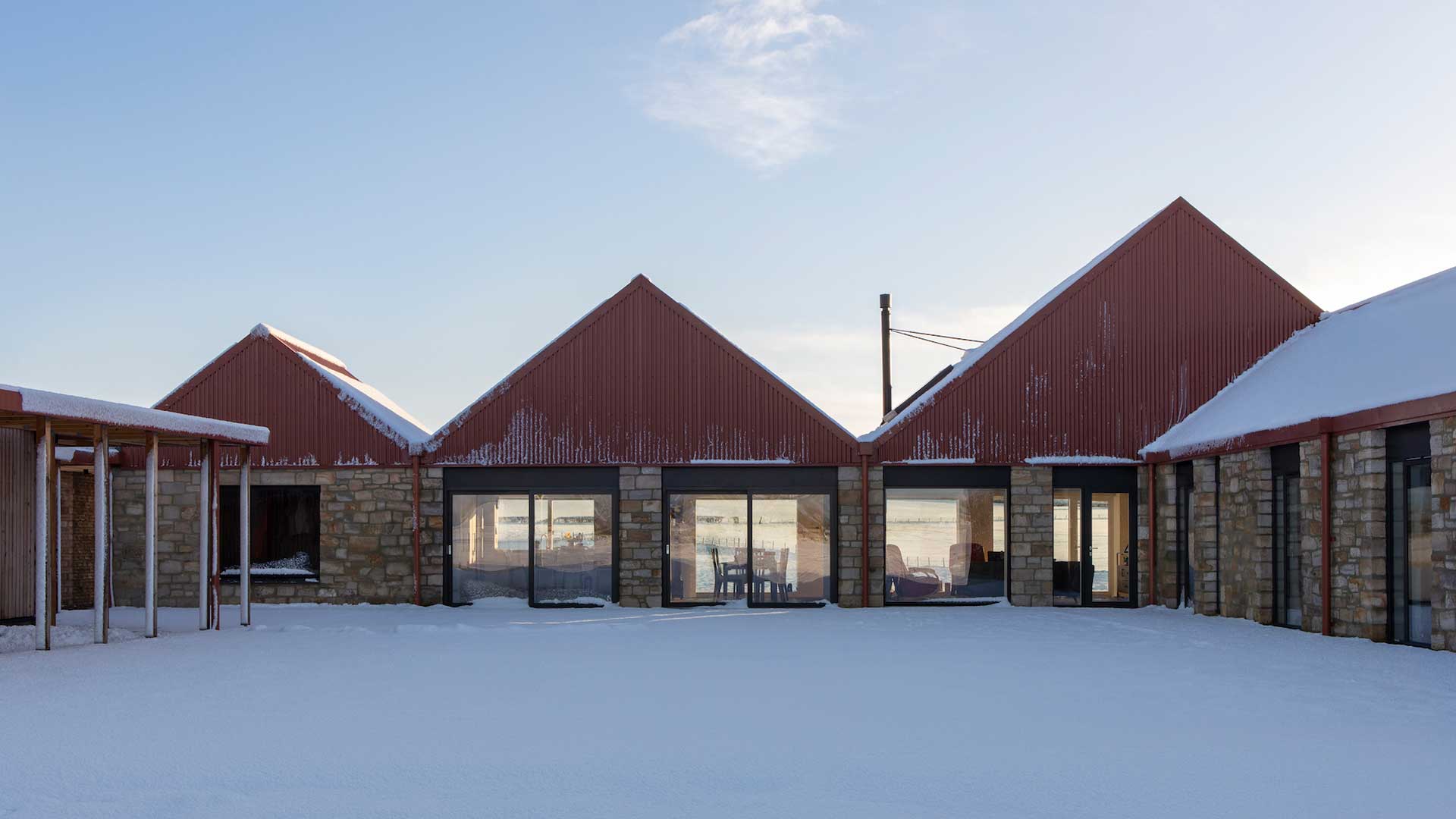
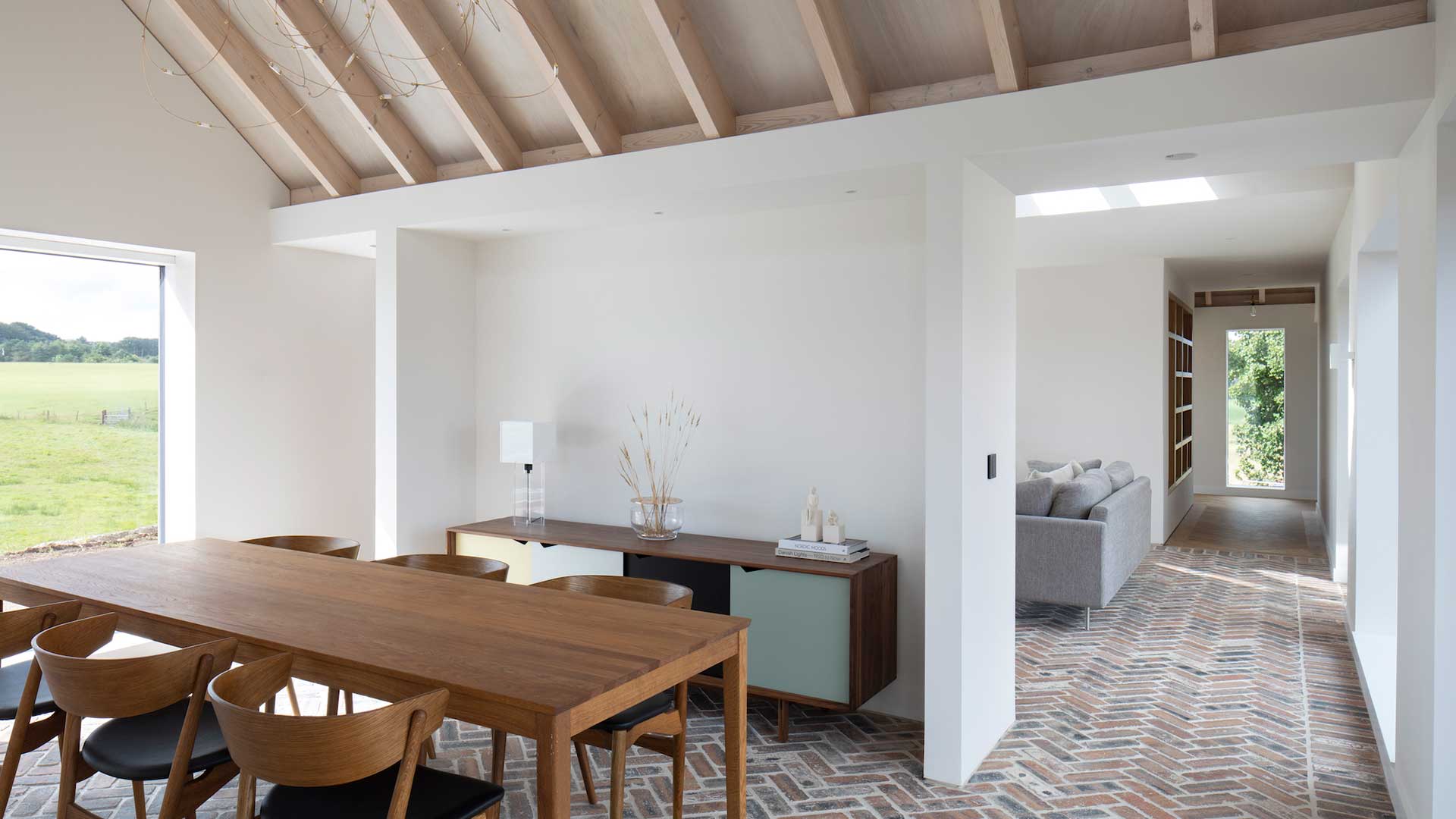
Chelwood by Napier Clarke
Chelwood is a large modern contextual family home in Chesham Bois, Amersham. The brief was to replace the relatively ‘bland’ existing suburban house with a house that responded to the surrounding local vernacular and context. The house is located in an area of special character and therefore the rhythm and scale of the house needed to fit in with the suburban street. Gaining planning permission for a modern house in this location is not easy. However, because we clearly demonstrated the concept was influenced by the prevailing characteristics of the area, which included the use of vaulted roofs as the centrepiece of the design. The use of handmade local red brick and local charred timber, reminiscent of the existing building. The planners and neighbours were accepting of the proposal.
Like all of our design work the concept is focused on the local, the inherent nature of choosing local; consultants; suppliers and labour is arguably the most sustainable method for designing a new build. Taking local forms, traditions, crafts, mixing them with innovative systems and reworking in a contemporary way is a key part of our work and is present in the design of Chelwood.
The brief required a large volume and so to reduce the overall mass we designed floating a brick monolith cantilevered over the lightweight charred timber recess, this played a dual role, the cantilever and change in materials helps to reduce the scale but also creates a permanent overhang and shading device.
At ground level, the overhang gives shading to the South, East and West facades. To the rear is a single storey charred timber building with a large cantilever above, giving shade and reducing over-heating. The East façade has minimal vertical windows to reduce over heating. The plan is designed to have the living spaces to the East, South and West fronting the garden, the utility and garage are located next to the northern boundary with rooflights on the angled roof to provide natural daylighting. The house is pushed up to the northern boundary to maximise the South facing garden.
At first floor level, on the East elevation, we introduced a ‘bar code’ fenestration of vertical fins and bands to give shading and privacy to the windows. The windows are deliberately smaller on the East, with no windows on the South and larger windows on the West to the views at the rear.
Chelwood was constructed with a highly insulated timber frame, wrapped in Tyvek house wrap to give a highly insulated wall with low air permeability and then faced with brick or charred timber. The building is naturally ventilated with no mechanical assistance other than in kitchen and bathrooms.
Chelwood is a contextual modern family home nestled in the heart of suburbia.
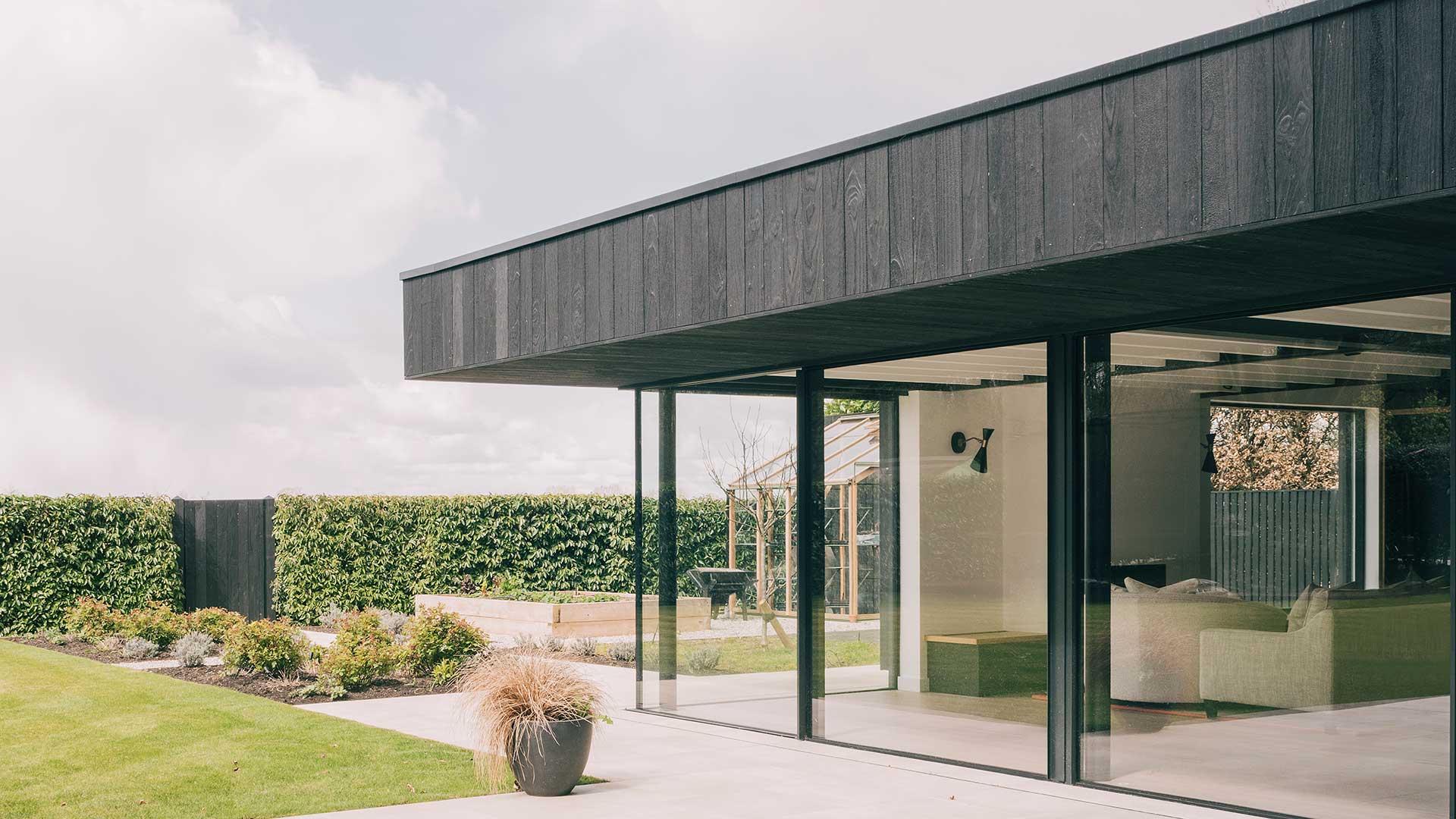
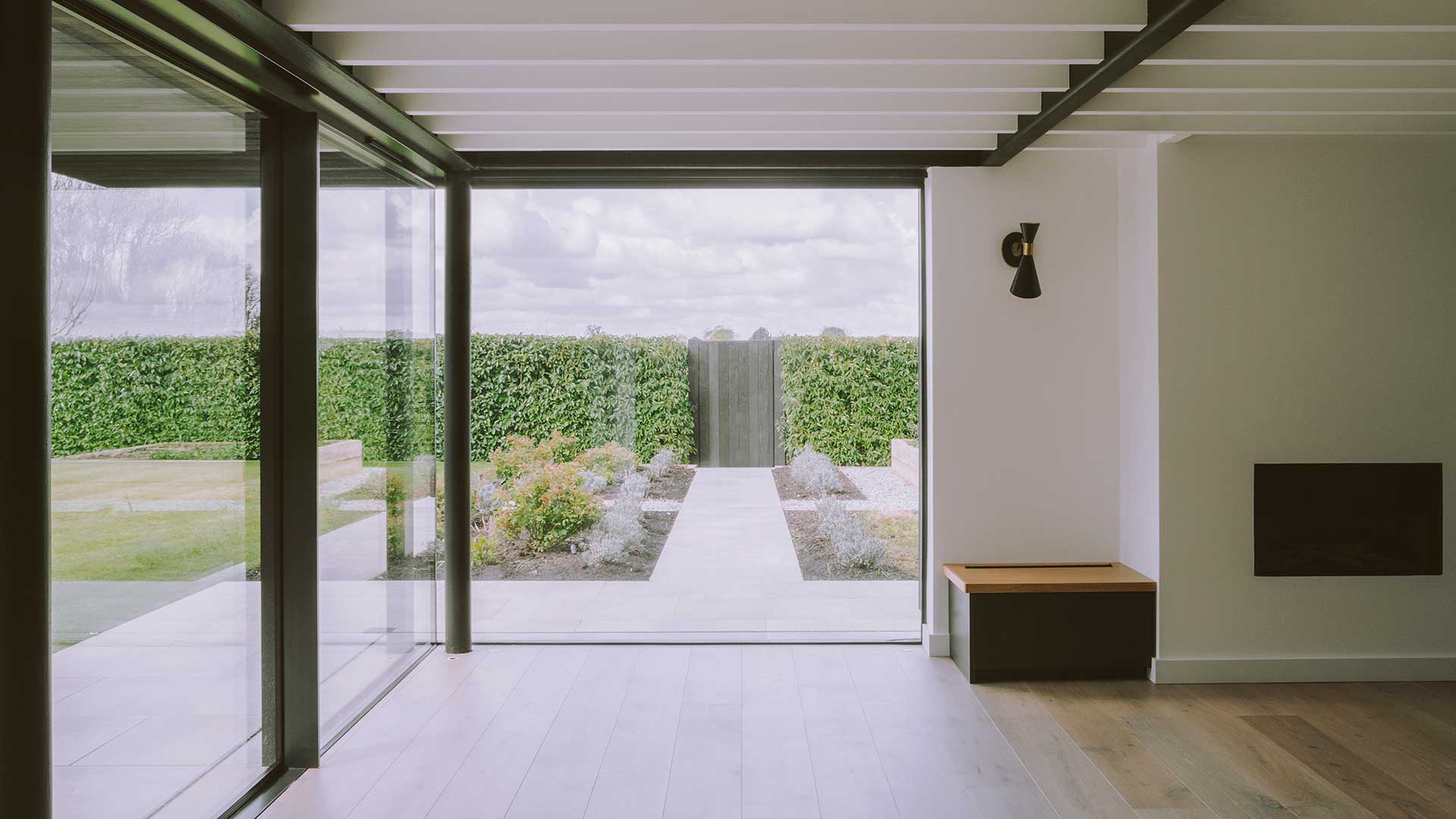
The Lodge by Simon Gill Architects
Fulham Cemetery Lodge was built in 1865 as part of an urban composition alongside the cemetery chapel and gatehouse. Over the years the Lodge and an adjacent accretion of sheds and public toilets had fallen into disrepair. The retained Lodge, now dramatically refurbished and extended, juxtaposes a house for the living beside a home for the dead. The original urban composition has been repaired and enhanced, developing an architectural language that allows old and new to give meaning to each other.
The new arrangement of house and gardens ensures that all living spaces have abundant light and views, while still offering privacy from the adjacent cemetery. The house sits between exterior spaces: turning its back to the busy main road and instead embracing an evocative cloister-like garden.
Materials and features create a dynamic relationship between old and new. For instance the extension’s Bath stone walls blend with ashlar details on the original Lodge, while the Lodge’s pointed arches reappear as rooflights illuminating the extension. Decorative detailing above the original windows is used to clad panels connecting old and new elements. The introduction of a moat-like pond evokes a medieval fortified manor house, furthering the original Lodge’s Gothic ambitions. On a more prosaic level, the extension’s plain walls echo the functionality of an adjacent electricity substation.
Bedrooms and bathrooms are contained within the original Lodge building, while the extension houses family living and entertaining areas. A series of carefully arranged enfilades gives views through the house: that from the dining area through to the original hallway and front door is given extra depth by alternating areas of light and dark, thus connecting old and new compositionally. Another compositional device is the “bottlenecking” of space – a way of combining traditional and modern. Space flows as in modern space but alternately narrows then opens to create living spaces – an alternation of continuity and stasis. The material treatment of the floors, walls and ceilings give a further sense of identity to each area.
A large basement was excavated to house guest accommodation and media room as well as plant/utility space. The highlight on this level, however, is an extraordinary subterranean swimming pool, dramatically lit by a large skylight above.
An addition to detail and a rich understanding of architectural history is evident throughout. A new stairwell takes inspiration from – among others – staircases in Wells Cathedral and Manchester Town Hall, similarly hovering between experience and form. The fractured stairwell walls with central planted pier suggest ruin – a staple poetic reference point of the Romantic era, and an introduction of the Neo-Gothic alongside the Gothic and modern. Smooth stone walls and balustrade contrast with the rough exposed brick of the original lodge stairwell.
There is playfulness, with secret doors to the cloakroom, pantry and understair cupboard all in the Romantic tradition. In spring and summer, sunlight through a trefoil rooflight over the stair – taken from the Sainte Chapelle in Paris – creates a ‘ghost window’ above the stairwell.
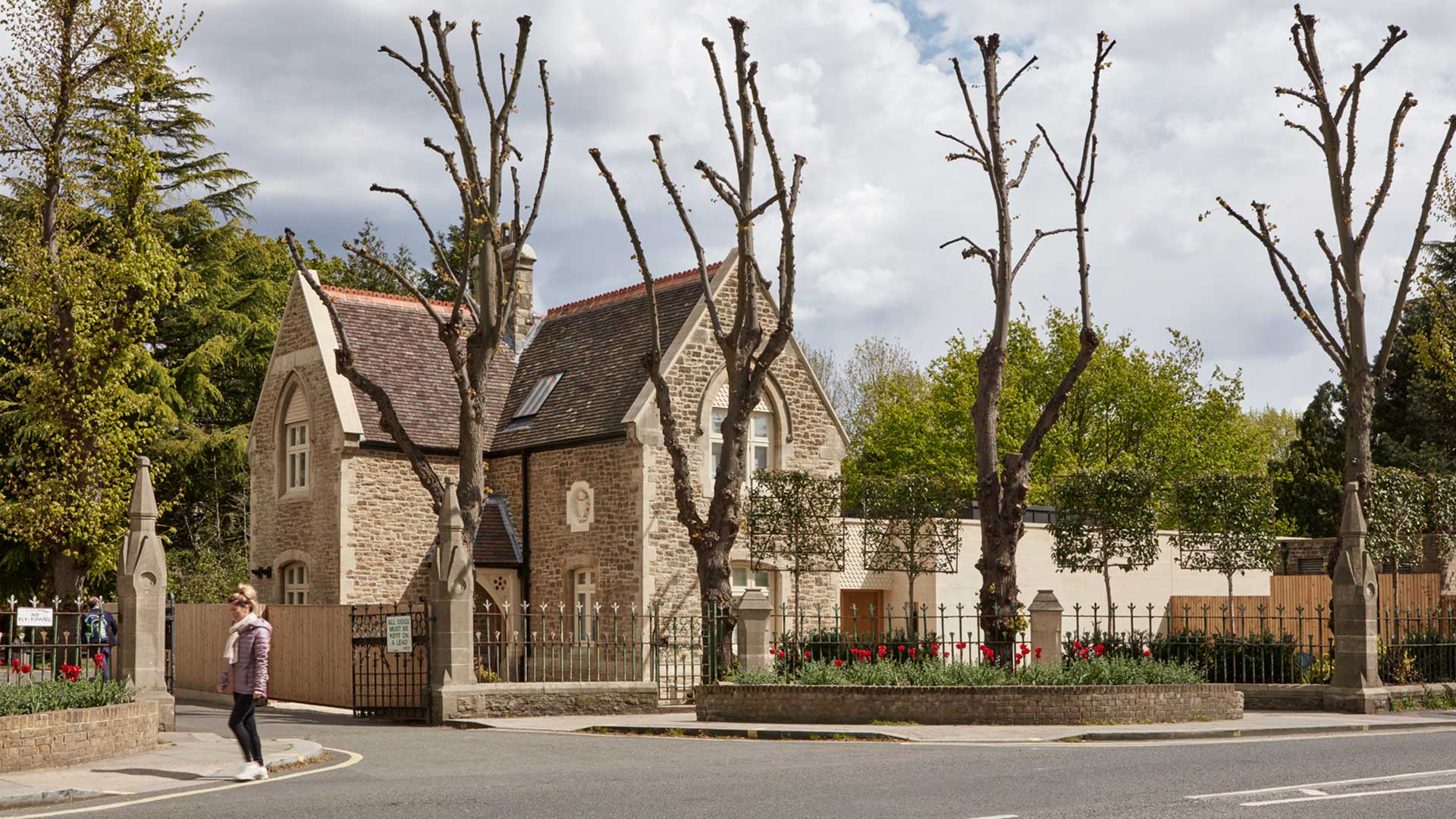
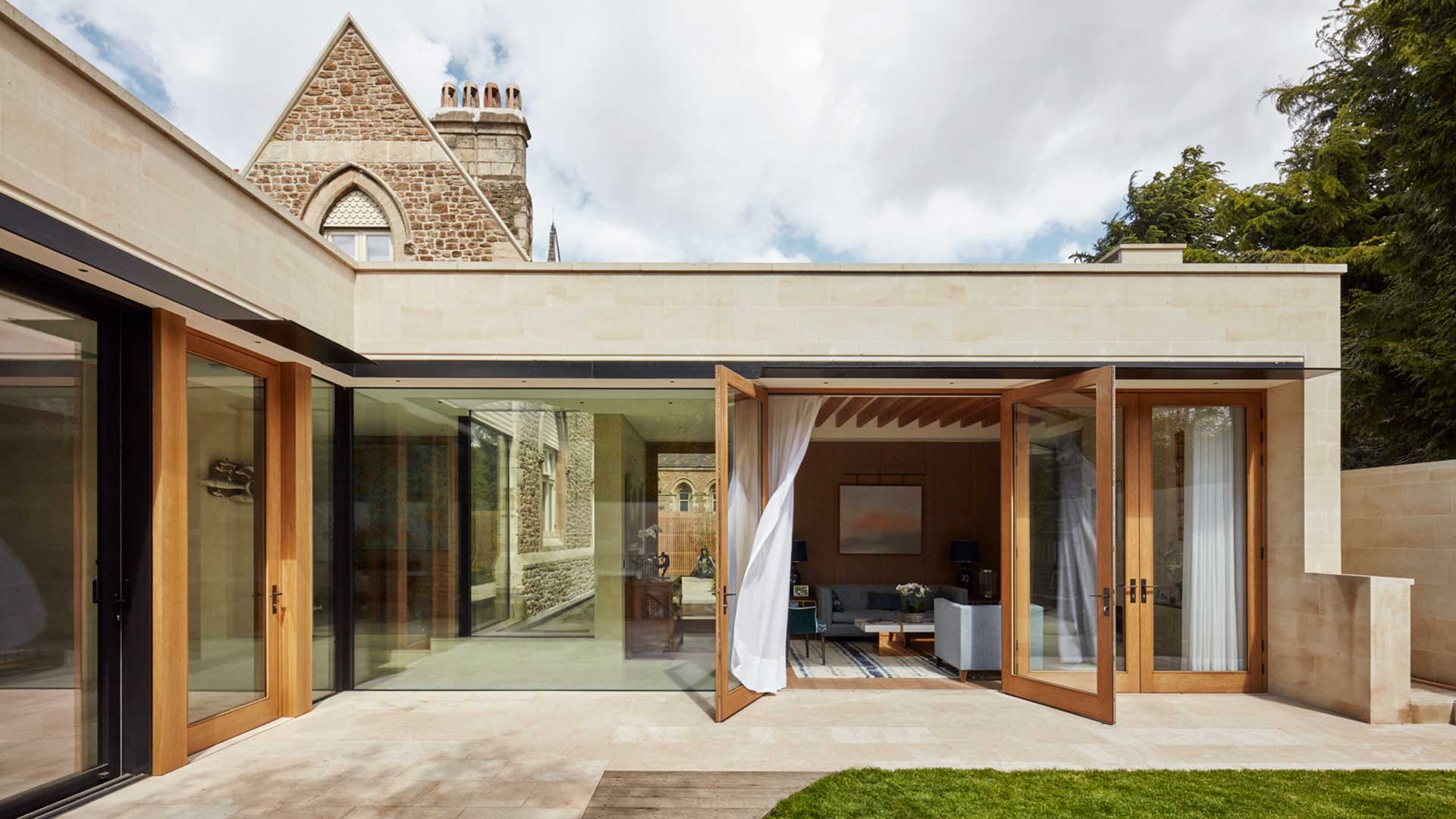
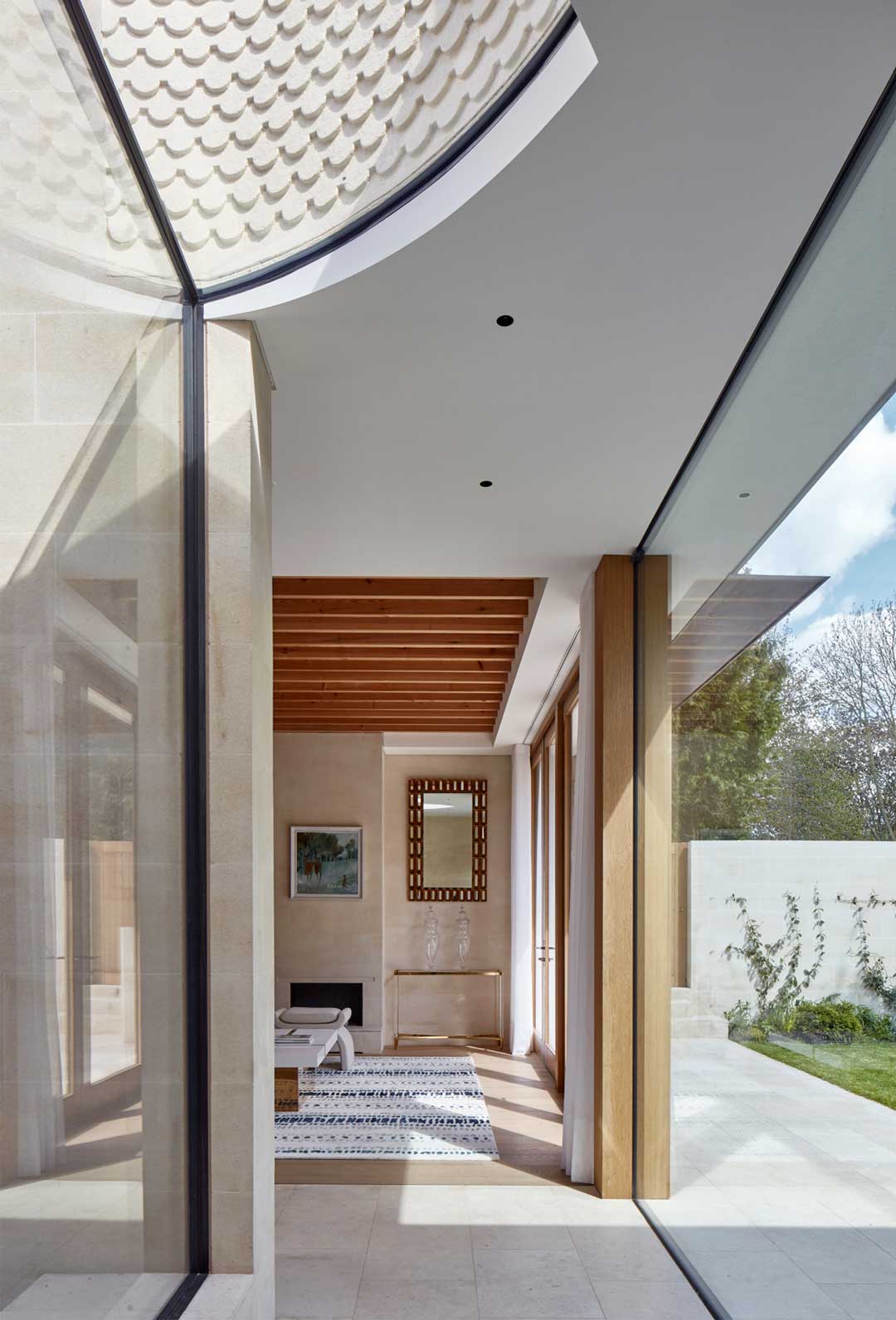
House Between Two Lakes by Sophie Hicks Architects
Northamptonshire
A new, low-energy, understated house in a magical location: on a long, narrow, elevated strip of land between two lakes of a former fishery in Northamptonshire, rural England.
The brief was for a private house and separate stabling which would feel of their world, and sit comfortably in the landscape. Both the house and the stabling express the local agricultural vernacular by being clad in grey, corrugated, fibreboard, the default material for barns throughout the region. A farm building from the outside, a comfortable home on the inside.
For much of its length the house is glazed and looks on to water on both sides, as if built upon an island. Sliding glass doors let in the natural world and open to spacious decks overhanging the water, together with spectacular views of the surrounding landscape. The water reflects the sun, trees and clouds; and, inside, reflected sunlight dances around the walls and ceilings. The house is immersed in the natural world but feels safe, with curved walls and gently-defined internal spaces and, at its centre, a reassuring fireplace.
The house hovers lightly over the water yet is resilient and robust. Designed from the outset with the construction process in mind, using prefabricated, mass-produced components that can be quickly and economically assembled on site. The structure consists of a steel frame, supported by a grid of steel piles, sunk deep into the land. The frame is braced by large format concrete planks at both floor and roof. What looks like a traditional pitched roof is actually a floating visor, slightly detached from the main structure, which gives shade as well as concealing rooftop equipment.
The house is designed for low energy use. It is highly insulated throughout, the sliding glass doors are triple glazed, and the concrete roof and floor give the house considerable thermal mass. The heating and hot water come from an air source heat pump powered by rooftop solar panels. The entire structure is designed to limit temperature variation and thereby reduce energy consumption. No fossil fuels are used on site and sewage is dealt with by a bio-digester.
Additionally, the bronze front doors are salvage from an earlier project, and the interior joinery is recycled from oak furniture made from trees that fell in the 1987 storm on the owner’s grandparents’ land.
The property is planted with native species of grasses, wildflowers and hedgerow plants that blend in with the wider rural landscape.
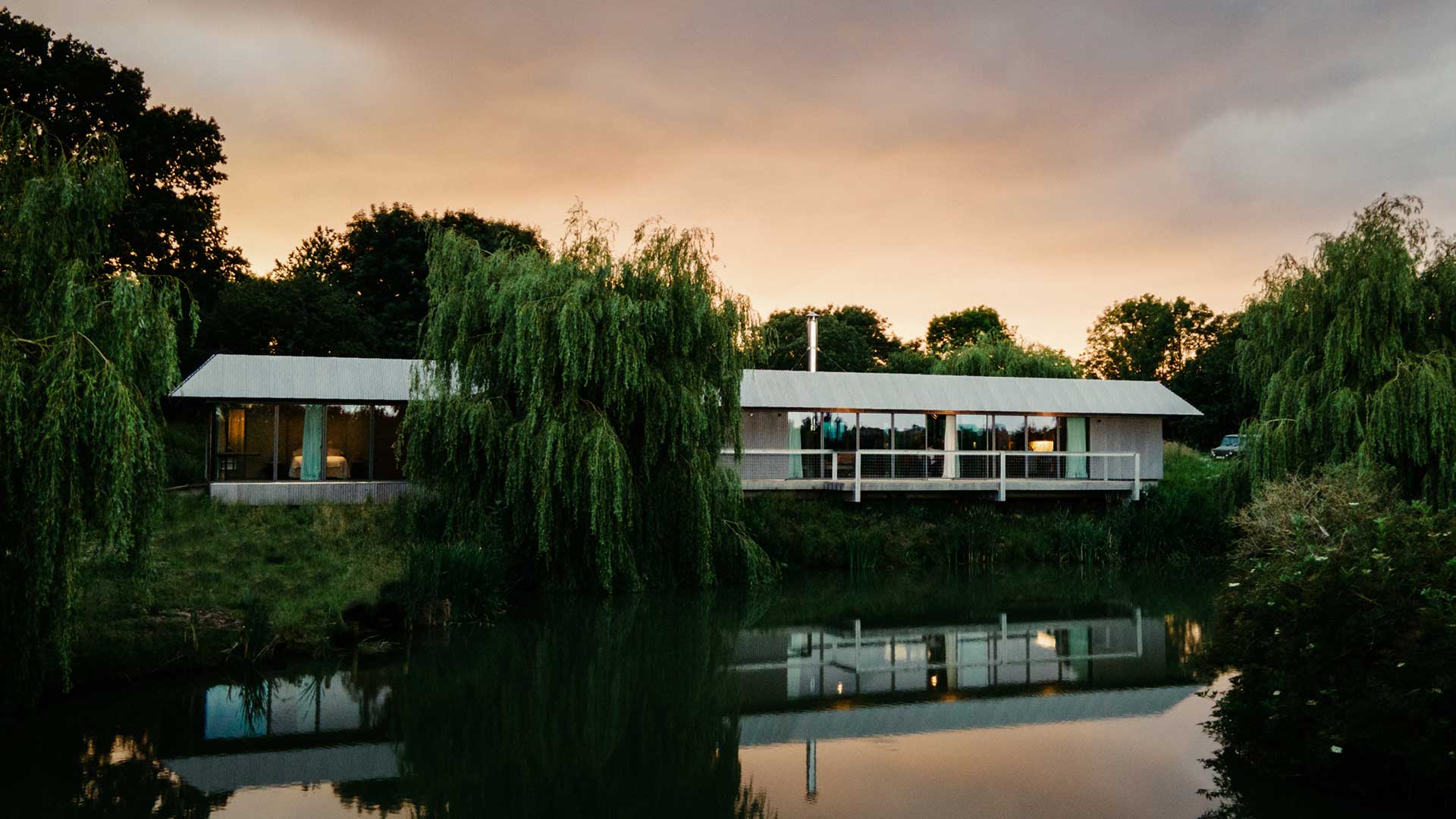

Hill+View by Spratley & Partners
The Chilterns
A splash of turquoise copper cuts into the landscape rising above the chalky tones of linear bricks which echo the strata of the Chilterns and embeds the building into the sloping site. The design uses bold accent colour and linear form to create an exciting yet rationalised family home.
Spratley & Partners replaced a sprawling bungalow with a playful one-off contemporary house on a site that has amazing views in this Area of Outstanding Natural Beauty. The design responded to the clients brief to maximise light and create a feeling of space. Hill View presented the opportunity to build a unique house, taking inspiration from the clients love of architecture and travel, especially in Italy. The new house celebrates domestic living with open plan architecture and flowing multifunctional spaces framed by floor to ceiling glazing which maximise views over the countryside.
An existing access track plus the neighbouring property informed the limits of the design and was the driver for the building being consolidated and set away from the boundaries. The sloping terrain allowed the client to obtain generous floor to ceiling heights. This also enabled the design to gain an additional storey whilst still feeling embedded in the landscape. The client’s requirement for a 6 bay garage was cleverly position and concealed from the lane by a new traditional brick and flint wall.
The clients were involved throughout the design and construction stages, by ongoing collaborative design aimed at determining how they intended to live and use the site. This drove the creation of large social spaces, plus guest bedrooms at both ground and first floor which could be used by either friends or several of their nine grandchildren, thereby future-proofing the dwelling for years to come.
The design of Hill View enabled the creation of an impressive property on a plot that covers less than half an acre. The landscape design includes areas of wildflower and new trees that are part of the owners’ aim to restore and optimise the ecological value of the whole site. The new form and position of the house has enabled breathing space for the large protected oak tree located in the north west corner of the site.
From the concept stage to completion the clients aim was to target low carbon emissions and low energy consumption. A highly efficient yet quiet Heliotherm air-source heat pump serves an underfloor heating system and another provides hot water, coupled with two MVHR systems and photovoltaics to achieve an excellent coefficient of performance. The house is insulated to levels far in excess of building regulations and on site power generation can be stored in the Tesla Powerwalls. Passive solar gains through south facing glazing coupled with thermal mass to absorb, store, and distribute heat maximises the sun’s energy for the heating and cooling of the house.
Overall, Hill View adds unique touches to the standard model for such contemporary houses and delivers a very special living space in an outstanding location.
