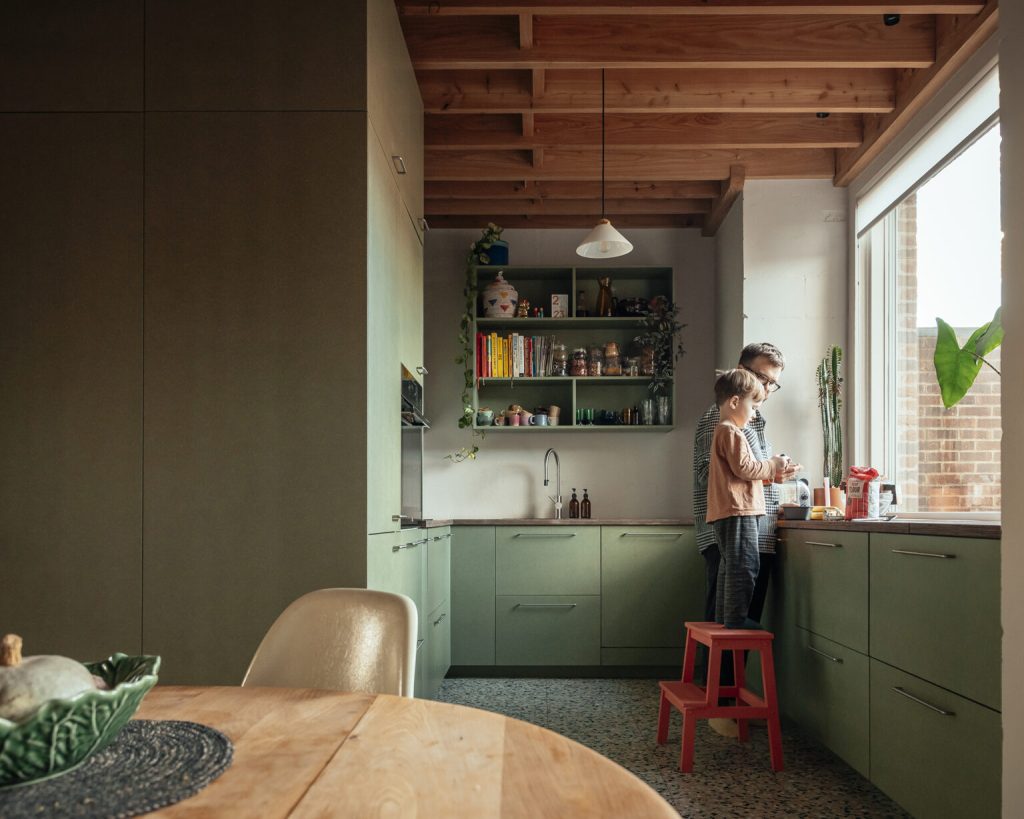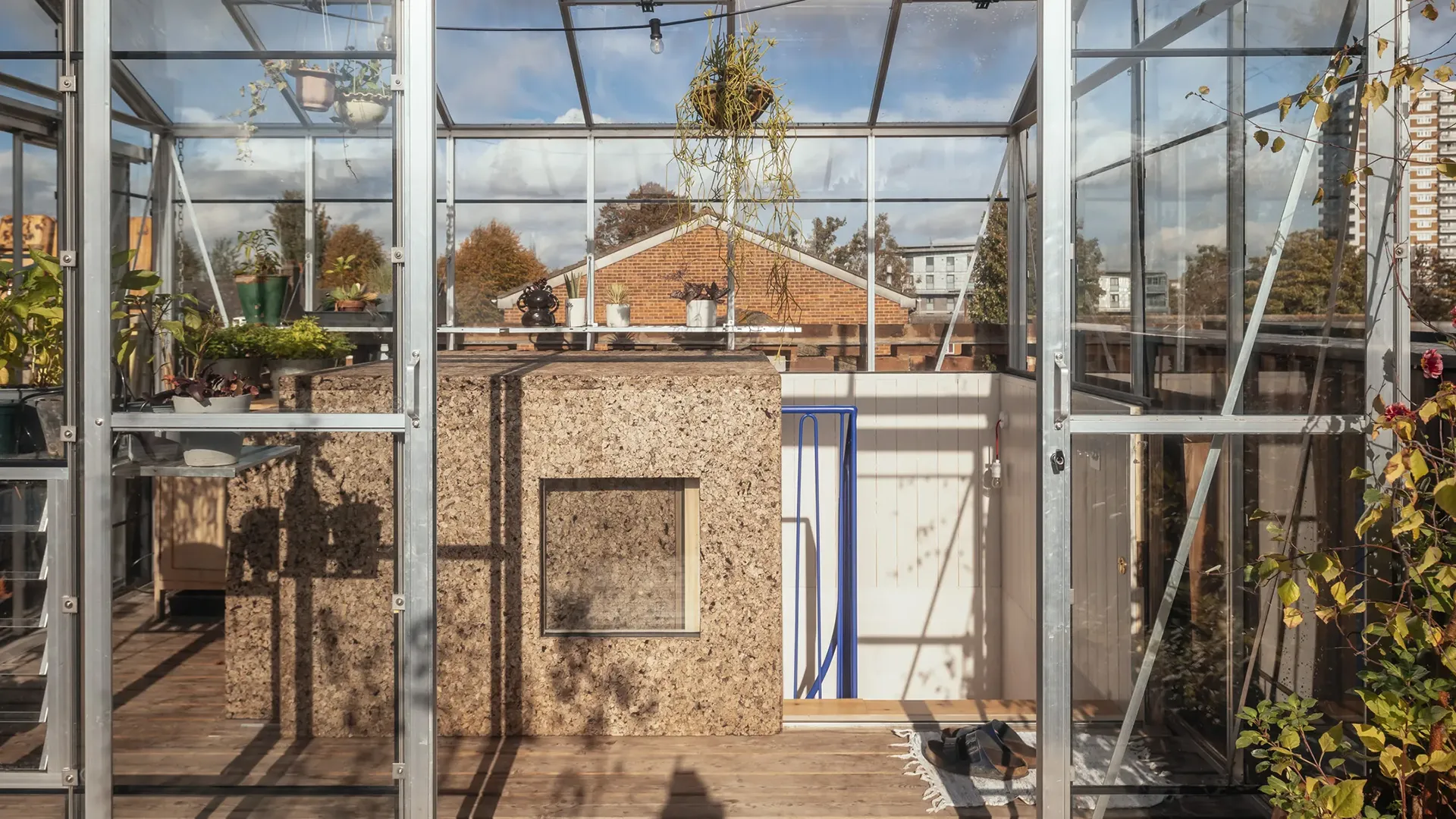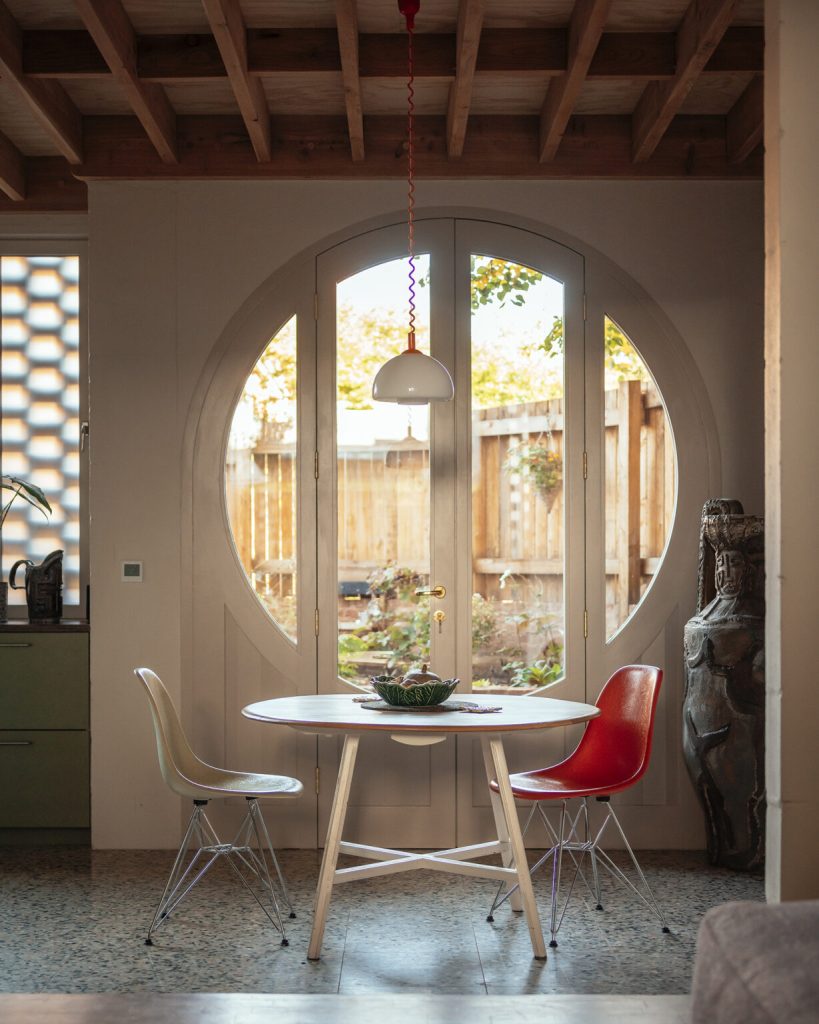Peckham House by Surman Weston
London
This new self-build house, monolithic in its form and veiled in a distinctive hit-and-miss brickwork, is delicate and crafted as it references and playfully subverts the motifs in Peckham’s vibrant and eclectic urban neighbourhood.
Spanning five years, Peckham House is our first self-initiated project working as client, architect and contractor, affording freedoms and broadening our experience beyond the parameters of a traditional architectural project. Self-building allowed us the opportunity to set the brief, manage the budget and build, and hone and improve the design during construction. Stepping into the role of contractor has rebooted our passion for making, which has always been a principal design driver for us, as demonstrated in many of our projects including the AJ Retrofit Award-winning Hackney School of Food.
The site is located at the end of a short two-storey terrace built in the 1970s, facing Victorian terraces of Moncrieff Street and Peckham Levels, a brutalist multi-storey car park turned creative hub. In plan the new house aligns with the existing terrace, allowing for front and back gardens. However, its form is a clear departure from the established double-pitched roofline, bookending the corner. The flat roof echoes the roof of Peckham Levels and creates a third, more secluded garden in the form of a roof terrace, which is crowned with a glass greenhouse.
The house is designed with a brick façade referencing the handmade stock of the Victorian terrace and the hit-and-miss panels of the car park. As you ascend the house, the header bricks gradually set back further and further, forming a gradient of shadow, until they disappear entirely at roof level, revealing trees and climbing plants. The uniformity of the exterior is softened with self-supporting arched openings to the front and rear, a nod to the nearby railway line and the arched detailing on the former car park.
Openings and entrances are carefully configured to ensure an engagement with the street, whilst offering privacy and a sense of enclosure. Inside, the layout follows the blueprint of the enfilade of reception rooms in a traditional terraced house. Materials help to delineate the spaces: terrazzo for the entrance and kitchen; English larch end grain floor (made using offcuts from the timber floor joists) for the reception spaces; lime slurry on the walls of the ground floor; Tyrolean flicked lime lining on the underside of the stairs; and a warmer pink gypsum plaster paired with simple and economical pine floorboards for the more private bedrooms.
At roof level, you emerge into the greenhouse via a sliding hatch which is clad in a thick insulating layer of cork. This sheltered space offers a multitude of uses – from a plant hot-house to a laundry drying area to a dining space – great for the chillier evenings in the spring or autumn. The greenhouse opens out to a roof terrace surrounded by deep flower beds and a sedum green roof, creating a lush, elevated garden oasis, a biodiverse haven to retreat from the bustle of Peckham.
ARCHITECT
Surman Weston Architects
20A Iliffe Yard,
London SE17 3QA
T: 020 3581 0809
Website: www.surmanweston.com/


